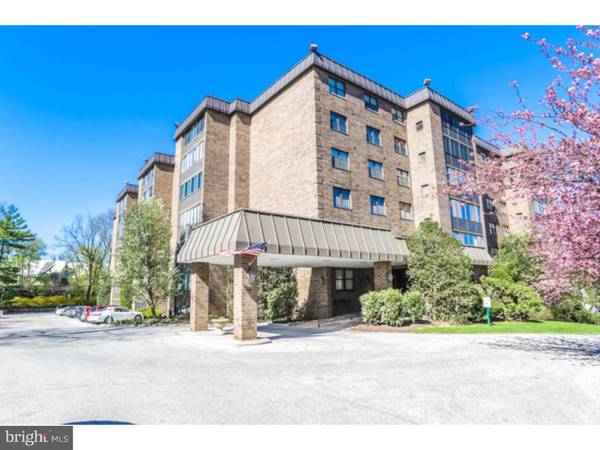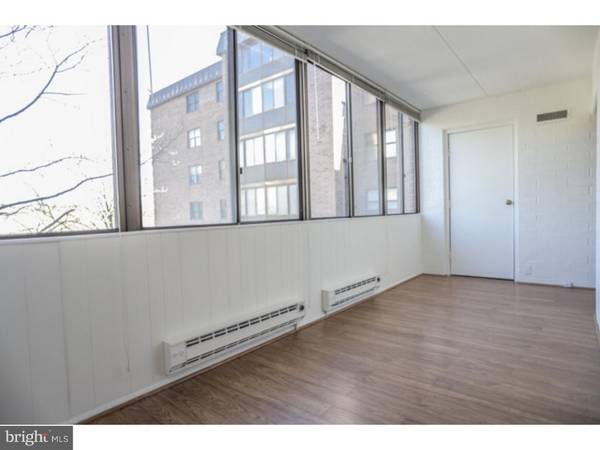$191,125
$198,000
3.5%For more information regarding the value of a property, please contact us for a free consultation.
2 Beds
2 Baths
1,348 SqFt
SOLD DATE : 06/11/2015
Key Details
Sold Price $191,125
Property Type Single Family Home
Sub Type Unit/Flat/Apartment
Listing Status Sold
Purchase Type For Sale
Square Footage 1,348 sqft
Price per Sqft $141
Subdivision Benson House
MLS Listing ID 1003465153
Sold Date 06/11/15
Style Traditional
Bedrooms 2
Full Baths 2
HOA Fees $513/mo
HOA Y/N N
Abv Grd Liv Area 1,348
Originating Board TREND
Year Built 1976
Annual Tax Amount $4,058
Tax Year 2015
Lot Size 1,348 Sqft
Acres 0.03
Lot Dimensions 0X0
Property Description
The beautiful Benson House is wonderfully located in walking distance to the train, park, fine shops and restaurants of Bryn Mawr. Refinished hardwood floors throughout are a highlight of this freshly painted, spacious condo. An entrance foyer with closets opens to a large living/dining room with sliders to the sunny Florida room. The efficient galley kitchen offers a seating area that also opens to the sun-room. Stackable washer-dryer unit is included. The master suite has a neutral ceramic tile bath with double sink vanity, stall shower and a huge walk-in closet. The guest bedroom/den offers an ample closet and a neutral ceramic tile hall bath with a tub/shower combination. This luxury building has 24 hour security and concierge service. There is an equipped gym and a lovely social room on the terrace floor with tables, chairs, coffee and a library. Excellent Building Maintenance. Storage unit in basement. Plenty of parking. Ramp entrance in rear of building.
Location
State PA
County Montgomery
Area Lower Merion Twp (10640)
Zoning R7
Rooms
Other Rooms Living Room, Dining Room, Primary Bedroom, Kitchen, Bedroom 1, Other
Interior
Interior Features Elevator, Kitchen - Eat-In
Hot Water Electric
Heating Electric, Forced Air
Cooling Central A/C
Fireplace N
Heat Source Electric
Laundry Main Floor
Exterior
Waterfront N
Water Access N
Roof Type Flat
Accessibility None
Parking Type Parking Lot
Garage N
Building
Lot Description Corner
Foundation Concrete Perimeter
Sewer Public Sewer
Water Public
Architectural Style Traditional
Additional Building Above Grade
New Construction N
Schools
Elementary Schools Gladwyne
Middle Schools Welsh Valley
High Schools Harriton Senior
School District Lower Merion
Others
HOA Fee Include Common Area Maintenance,Ext Bldg Maint,Lawn Maintenance,Snow Removal,Trash,Water,Sewer,Insurance,Health Club,All Ground Fee,Management,Alarm System
Tax ID 40-00-39104-006
Ownership Fee Simple
Security Features Security System
Read Less Info
Want to know what your home might be worth? Contact us for a FREE valuation!

Our team is ready to help you sell your home for the highest possible price ASAP

Bought with Jeanette DiLuco • Keller Williams Main Line

"My job is to find and attract mastery-based agents to the office, protect the culture, and make sure everyone is happy! "






