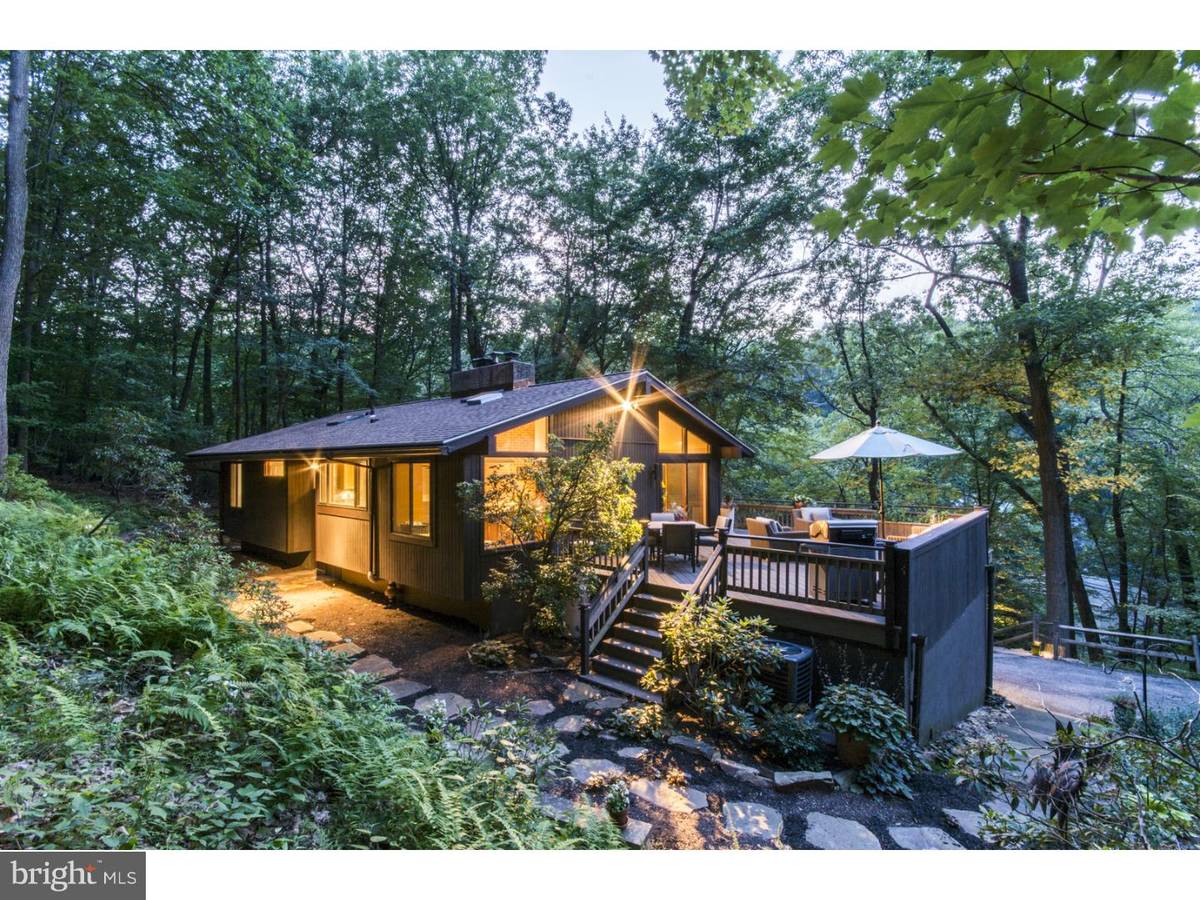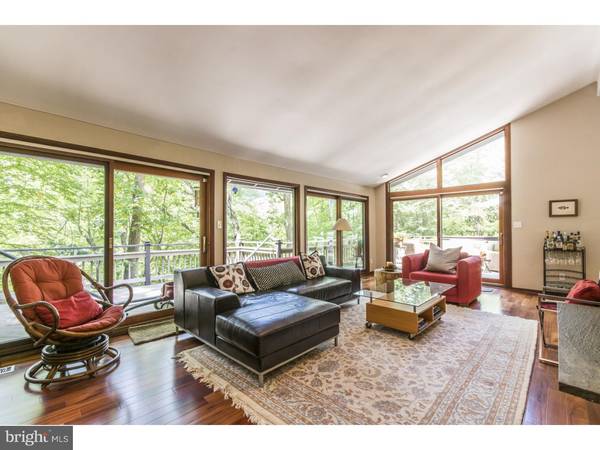$550,000
$569,900
3.5%For more information regarding the value of a property, please contact us for a free consultation.
4 Beds
2 Baths
2,376 SqFt
SOLD DATE : 09/21/2015
Key Details
Sold Price $550,000
Property Type Single Family Home
Sub Type Detached
Listing Status Sold
Purchase Type For Sale
Square Footage 2,376 sqft
Price per Sqft $231
Subdivision None Available
MLS Listing ID 1003468185
Sold Date 09/21/15
Style Contemporary
Bedrooms 4
Full Baths 2
HOA Y/N N
Abv Grd Liv Area 2,376
Originating Board TREND
Year Built 1977
Annual Tax Amount $5,485
Tax Year 2015
Lot Size 0.806 Acres
Acres 0.81
Lot Dimensions 110
Property Description
Welcome to suburban serenity! This distinctive, contemporary architectural gem in Gulph Mills, designed by Bob McElroy is nestled in a private wooded setting. Spacious and bright with incredible views from every window, this 4 br, 2 full bath home offers a true retreat. Spend your summer nights entertaining guests on the expansive deck, while cooking up something delicious in the gourmet kitchen with marble and soapstone countertops, slate floors and top of the line appliances (Viking stove, Bosch DW, Kitchen Aid Refrigerator, GE Profile Convection/MW). The open floor plan allows for every square foot of the home to be put to use. Light pours in from the floor to ceiling windows throughout. Gorgeous Tigerwood hardwood floors and new carpet installed in 2007 and new sliding glass doors in 2006. The entryway has a handcrafted railing created by renowned Philadelphia artist and metalsmith Robert Phillips. Top it off with two fireplaces, one in the main living room and one on the lower floor family room has a wood stove insert and new wood insert liner, liner insulation and crown coat in 2014 (which comes with 2 cords of split firewood!) The home is equipped with two bedrooms and a full bath on the main floor, and two bedrooms and a full bath on the lower floor. The outdoor living space is impeccable - the deck was installed in 2007 and a hardscaped patio off the family room is great for scoping out the abundant wildlife surrounding you. Beautifully lush landscaping with CAST lighting, an irrigation system and an 8' x 10' potting/storage shed built in 2009 complete this mountain-esque oasis. All this and more...New Roof and Skylights (June 2015), new Hot Water Heater (May 2014), Central Air (New outdoor condensing unit June 2013) and a Wine Closet featuring cedar racks with slots for 247 bottles (Temperature-controlled Eurocave Wine Refrigerator holds more than 100 bottles!) You absolutely cannot beat this location - ideally located in close proximity to all major routes (76/476/95), extremely easy for commuters traveling to Center City Philadelphia. Less than 2 miles from Radnor Septa station, the home is minutes from downtown Wayne shopping and restaurant district, King of Prussia mall, multiple farmers markets, Schulkyll River Trail, Valley Forge Park, and many parks and playgrounds.
Location
State PA
County Montgomery
Area Upper Merion Twp (10658)
Zoning R1
Rooms
Other Rooms Living Room, Dining Room, Primary Bedroom, Bedroom 2, Bedroom 3, Kitchen, Family Room, Bedroom 1
Interior
Hot Water Electric
Heating Electric, Forced Air
Cooling Central A/C
Flooring Wood, Fully Carpeted
Fireplaces Number 2
Fireplaces Type Brick
Fireplace Y
Heat Source Electric
Laundry Lower Floor
Exterior
Garage Spaces 5.0
Waterfront N
Water Access N
Accessibility None
Parking Type Other
Total Parking Spaces 5
Garage N
Building
Story 2
Sewer Public Sewer
Water Public
Architectural Style Contemporary
Level or Stories 2
Additional Building Above Grade
New Construction N
Schools
School District Upper Merion Area
Others
Tax ID 58-00-00658-508
Ownership Fee Simple
Read Less Info
Want to know what your home might be worth? Contact us for a FREE valuation!

Our team is ready to help you sell your home for the highest possible price ASAP

Bought with Kathleen M Fox • BHHS Fox & Roach - Haverford Sales Office

"My job is to find and attract mastery-based agents to the office, protect the culture, and make sure everyone is happy! "






