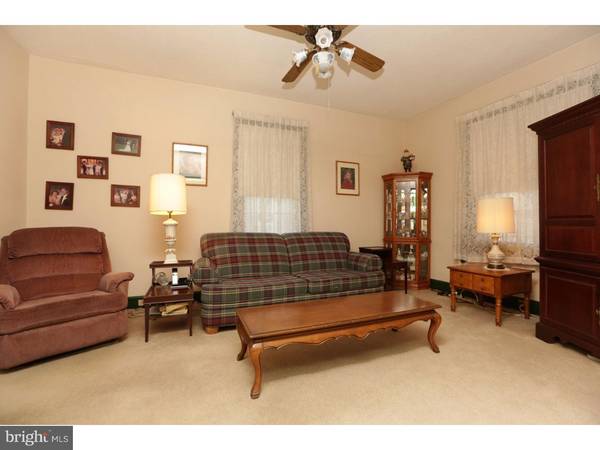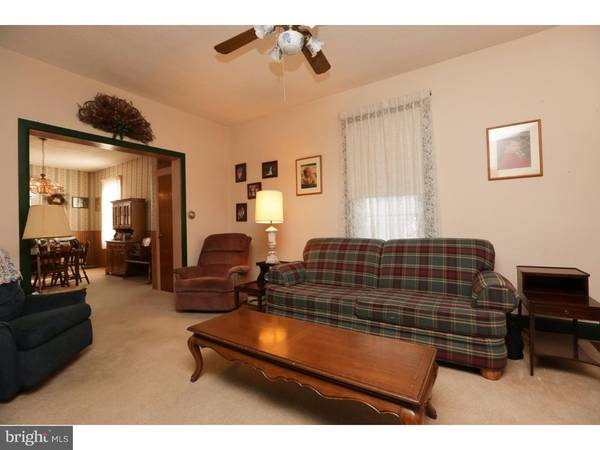$199,000
$199,900
0.5%For more information regarding the value of a property, please contact us for a free consultation.
4 Beds
2 Baths
1,824 SqFt
SOLD DATE : 06/21/2016
Key Details
Sold Price $199,000
Property Type Single Family Home
Sub Type Detached
Listing Status Sold
Purchase Type For Sale
Square Footage 1,824 sqft
Price per Sqft $109
Subdivision Glenside
MLS Listing ID 1003473613
Sold Date 06/21/16
Style Colonial
Bedrooms 4
Full Baths 1
Half Baths 1
HOA Y/N N
Abv Grd Liv Area 1,824
Originating Board TREND
Year Built 1930
Annual Tax Amount $7,041
Tax Year 2016
Lot Size 4,500 Sqft
Acres 0.1
Lot Dimensions 37
Property Description
Well Maintained Super Spacious Two story Colonial on a Charming Tree Lined Street! Enjoy quiet summer evenings on The Large Covered Front Porch, which leads you into the Spacious First floor complete with Parlor room, Living Room, huge Formal Dining Room and Eat in Kitchen. The Kitchen leads outside to the Covered Rear Porch that overlooks the Large fenced in Yard. The Second level Boasts Four Bedrooms, Full Bath and lots of Abundant Closet Space. The Full Basement and Pull Down Attic provides Ample Storage to make life Easy and Organized. Location is Key! The Property is located within Walking Distance to the Fine, Quaint Shops of Historic Keswick Village and Glenside Train Station. There is a detached garage with Large Driveway to accommodate Multiple Cars to make Entertaing a Breeze. The Home is Just waiting for your Finishing Touches!! Make your Appointment Today
Location
State PA
County Montgomery
Area Cheltenham Twp (10631)
Zoning R7
Rooms
Other Rooms Living Room, Dining Room, Primary Bedroom, Bedroom 2, Bedroom 3, Kitchen, Bedroom 1, Other, Attic
Basement Full
Interior
Interior Features Kitchen - Eat-In
Hot Water Natural Gas
Heating Oil
Cooling Wall Unit
Flooring Wood, Fully Carpeted
Fireplace N
Heat Source Oil
Laundry Basement
Exterior
Exterior Feature Deck(s), Porch(es)
Garage Spaces 4.0
Waterfront N
Water Access N
Accessibility None
Porch Deck(s), Porch(es)
Parking Type Other
Total Parking Spaces 4
Garage N
Building
Lot Description Level
Story 2
Foundation Stone
Sewer Public Sewer
Water Public
Architectural Style Colonial
Level or Stories 2
Additional Building Above Grade
New Construction N
Schools
School District Cheltenham
Others
Senior Community No
Tax ID 31-00-22195-004
Ownership Fee Simple
Acceptable Financing Conventional
Listing Terms Conventional
Financing Conventional
Read Less Info
Want to know what your home might be worth? Contact us for a FREE valuation!

Our team is ready to help you sell your home for the highest possible price ASAP

Bought with Andrew B Smith • BHHS Fox & Roach-Jenkintown

"My job is to find and attract mastery-based agents to the office, protect the culture, and make sure everyone is happy! "






