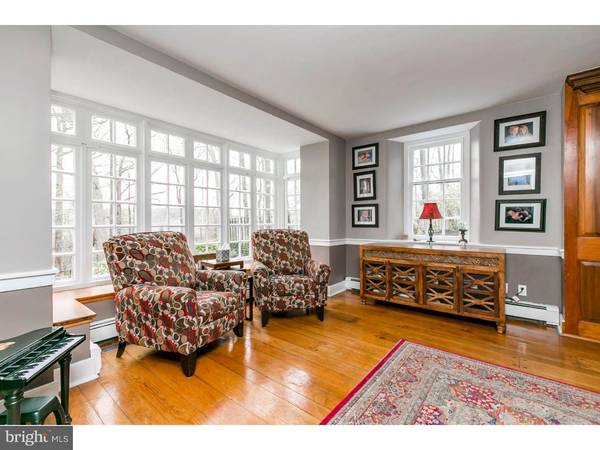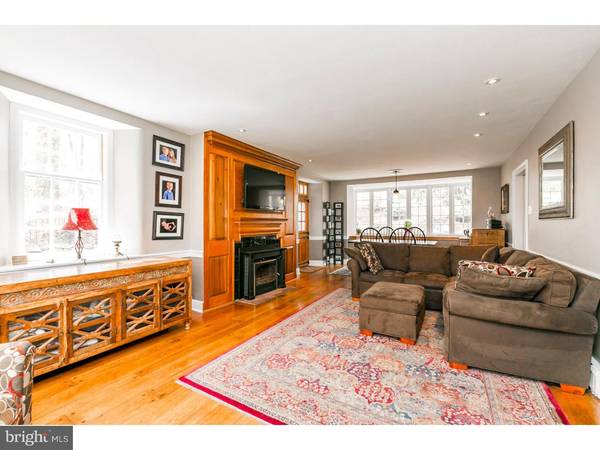$545,000
$545,000
For more information regarding the value of a property, please contact us for a free consultation.
4 Beds
3 Baths
2,374 SqFt
SOLD DATE : 06/22/2016
Key Details
Sold Price $545,000
Property Type Single Family Home
Sub Type Detached
Listing Status Sold
Purchase Type For Sale
Square Footage 2,374 sqft
Price per Sqft $229
Subdivision None Available
MLS Listing ID 1003474223
Sold Date 06/22/16
Style Cape Cod
Bedrooms 4
Full Baths 2
Half Baths 1
HOA Y/N N
Abv Grd Liv Area 2,374
Originating Board TREND
Year Built 1930
Annual Tax Amount $4,962
Tax Year 2016
Lot Size 1.480 Acres
Acres 1.48
Lot Dimensions 332
Property Description
Not looking for that "cookie cutter" house, well here is your chance to live in this one-of-a-kind home in Gulph Mills! The majority of this home has been recently updated. Walk through the front door of the main house that offers 4 beds and 2.5 baths and you'll feel right at home. Gorgeous wide plank hardwood floors greet you as you open the front door into the foyer. The hardwood floors extend into the living room that is drenched in natural light through a huge front window that offers a wrap around window seat. A wood burning fireplace, recessed lights & chair rail highlight the living room. The dining room, which also features the same hardwood floors, offers another huge window, with deep sill, that overlooks the back patio and rear yard. You'll be the envy of all your friends at your housewarming party when they see the BRAND NEW kitchen. Some of the great features include soft close cabinets, granite counters, tiled backsplash, stainless appliances, recessed lighting, tiled floor & new windows. Head down the hall & you'll find that the same hardwood floors flow into the upgraded powder room & 1st floor office. Upstairs you'll find a large master bedroom w/ hardwood floors & 4 separate closets. There's also a large 2nd bedroom & an amazing 3rd bedroom with elevated bed space and built in drawers. This floor is finished off with a completely renovated hall bath w/ dual vanity & custom tiled tub. Head down a flight of stairs to the 4th bedroom w/ its own private bath that was recently completely renovated. The main house also features a finished lower level family room & steps down to an additional unfinished basement level. You'll love summer BBQ's on the covered side patio with access to the heated pool w/ Jacuzzi jets and built-in bench seats all overlooking 1.48 acres of beautifully landscaped property. PLUS a detached 3 car garage w/ fully finished 2nd level that is perfect for an in-law suite, someone home from college or a nanny. It offers a full bath, kitchen & open studio apartment w/ private balcony. The possibilities are endless in this property; you truly have to see it in person to appreciate it. The home is convenient to all major roads, walking distance to the Gulph Mills train station or Gulph Mills Golf Course not to mention all the great shopping/dining that the Main Line and King of Prussia offer just minutes from your door.
Location
State PA
County Montgomery
Area Upper Merion Twp (10658)
Zoning R1
Rooms
Other Rooms Living Room, Dining Room, Primary Bedroom, Bedroom 2, Bedroom 3, Kitchen, Family Room, Bedroom 1, Other
Basement Partial, Fully Finished
Interior
Interior Features Butlers Pantry, Kitchen - Eat-In
Hot Water Electric
Heating Oil, Electric, Heat Pump - Electric BackUp, Forced Air, Baseboard
Cooling Central A/C
Flooring Wood
Fireplaces Number 1
Fireplace Y
Heat Source Oil, Electric
Laundry Basement
Exterior
Exterior Feature Patio(s)
Garage Spaces 6.0
Pool In Ground
Waterfront N
Water Access N
Accessibility None
Porch Patio(s)
Parking Type Driveway, Detached Garage
Total Parking Spaces 6
Garage Y
Building
Story 1.5
Sewer On Site Septic
Water Public
Architectural Style Cape Cod
Level or Stories 1.5
Additional Building Above Grade
New Construction N
Schools
Elementary Schools Roberts
Middle Schools Upper Merion
High Schools Upper Merion
School District Upper Merion Area
Others
Senior Community No
Tax ID 58-00-08911-004
Ownership Fee Simple
Read Less Info
Want to know what your home might be worth? Contact us for a FREE valuation!

Our team is ready to help you sell your home for the highest possible price ASAP

Bought with Matthew I Gorham • Keller Williams Real Estate -Exton

"My job is to find and attract mastery-based agents to the office, protect the culture, and make sure everyone is happy! "






