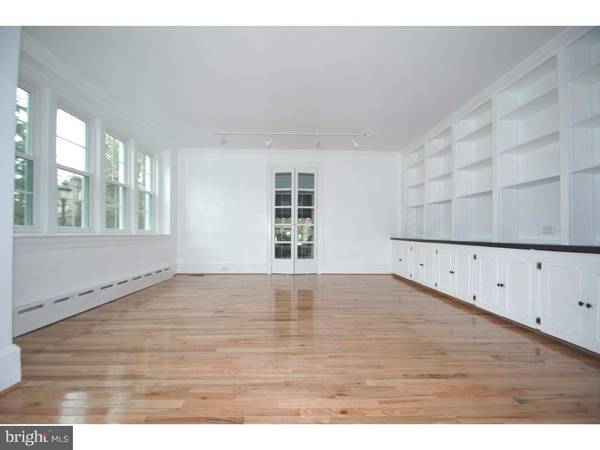$880,000
$899,000
2.1%For more information regarding the value of a property, please contact us for a free consultation.
6 Beds
5 Baths
4,401 SqFt
SOLD DATE : 04/24/2017
Key Details
Sold Price $880,000
Property Type Single Family Home
Sub Type Detached
Listing Status Sold
Purchase Type For Sale
Square Footage 4,401 sqft
Price per Sqft $199
Subdivision Bala
MLS Listing ID 1003483075
Sold Date 04/24/17
Style Colonial
Bedrooms 6
Full Baths 4
Half Baths 1
HOA Y/N N
Abv Grd Liv Area 4,401
Originating Board TREND
Year Built 1940
Annual Tax Amount $16,716
Tax Year 2017
Lot Size 0.409 Acres
Acres 0.41
Lot Dimensions 35
Property Description
Better than new!!! Unique opportunity to own this gracious stone home in much sought after College Park. Classic stone construction with slate roof completely updated with all the modern amenities. Enter through spacious entrance foyer with tile floor and PR. Spectacular kitchen renovation with granite counters and island, all new stainless steel appliances,gas range,microwave, travertine backsplash and hammered copper farm sink. Ample cabinetry with soft close drawers, lazy susan corner cabinets and pantry storage. Large eating area with with sliders to rear patio. Major conversion to living space of bonus/ great room above garage with stone fireplace wood burning stove,wood flooring, new windows,& high hats. Living room with stone fireplace and entrance to sunporch illuminated from all sides by bank of windows. Sunroom would make a lovely office, den or playroom. Dining room with wall of built ins. Solarium with sliders to awning covered flagstone patio. This grand home has six ample bedrooms with bonus storage/playroom/study on third floor. The main bedroom has a fireplace and new main bath with oversized stall shower and tub. The basement level has an additional full bath with shower and tile floor all freshly painted floor to ceiling. The grounds include an outdoor fireplace with brick patio Total renovation with incredible attention to detail includes: all new wood flooring on main level, (remainder of floors refinished),new energy efficient gas heater with installation of new 2 zone central air,new hot water heater, chimneys relined and cleaned ,patio awning, tilt to clean energy efficient windows throughout, bathrooms updated, fresh paint throughout, new garage roof and gutters,& new washer & dryer. This is a once in a lifetime opportunity to own a stately stone home in move in condition.
Location
State PA
County Montgomery
Area Lower Merion Twp (10640)
Zoning R3
Rooms
Other Rooms Living Room, Dining Room, Primary Bedroom, Bedroom 2, Bedroom 3, Kitchen, Family Room, Bedroom 1, Laundry, Other, Attic
Basement Full
Interior
Interior Features Primary Bath(s), Kitchen - Island, Butlers Pantry, Skylight(s), Ceiling Fan(s), Stove - Wood, Stall Shower, Dining Area
Hot Water Natural Gas
Heating Gas, Hot Water
Cooling Central A/C
Flooring Wood, Tile/Brick
Fireplaces Type Stone
Equipment Built-In Range, Oven - Self Cleaning, Dishwasher, Built-In Microwave
Fireplace N
Window Features Bay/Bow,Energy Efficient,Replacement
Appliance Built-In Range, Oven - Self Cleaning, Dishwasher, Built-In Microwave
Heat Source Natural Gas
Laundry Basement
Exterior
Exterior Feature Patio(s), Porch(es)
Garage Spaces 5.0
Waterfront N
Water Access N
Roof Type Pitched,Slate
Accessibility None
Porch Patio(s), Porch(es)
Parking Type Driveway, Attached Garage
Attached Garage 2
Total Parking Spaces 5
Garage Y
Building
Lot Description Trees/Wooded, Rear Yard, SideYard(s)
Story 3+
Foundation Stone
Sewer Public Sewer
Water Public
Architectural Style Colonial
Level or Stories 3+
Additional Building Above Grade
Structure Type 9'+ Ceilings
New Construction N
Schools
Elementary Schools Cynwyd
Middle Schools Bala Cynwyd
High Schools Lower Merion
School District Lower Merion
Others
Senior Community No
Tax ID 40-00-47712-002
Ownership Fee Simple
Security Features Security System
Acceptable Financing Conventional
Listing Terms Conventional
Financing Conventional
Read Less Info
Want to know what your home might be worth? Contact us for a FREE valuation!

Our team is ready to help you sell your home for the highest possible price ASAP

Bought with Cynthia D Doyle-Avrigian • BHHS Fox & Roach-Jenkintown

"My job is to find and attract mastery-based agents to the office, protect the culture, and make sure everyone is happy! "






