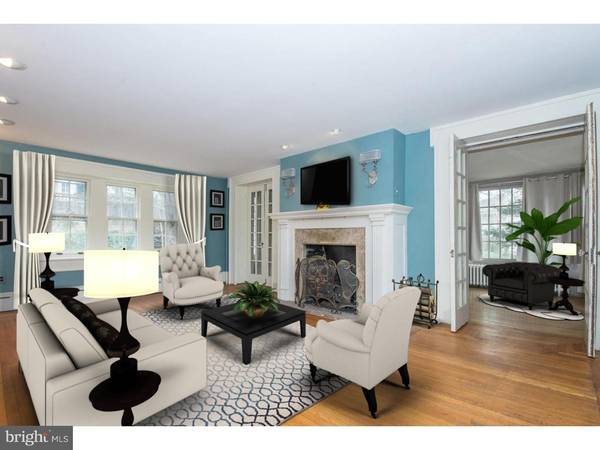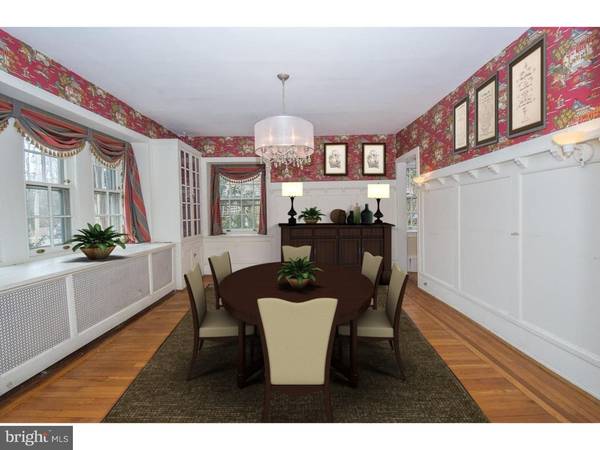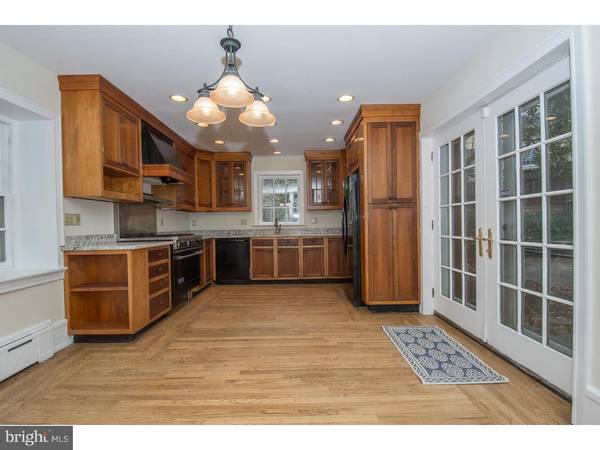$600,000
$650,000
7.7%For more information regarding the value of a property, please contact us for a free consultation.
5 Beds
5 Baths
3,158 SqFt
SOLD DATE : 06/30/2017
Key Details
Sold Price $600,000
Property Type Single Family Home
Sub Type Detached
Listing Status Sold
Purchase Type For Sale
Square Footage 3,158 sqft
Price per Sqft $189
Subdivision Cynwyd
MLS Listing ID 1003485179
Sold Date 06/30/17
Style Colonial
Bedrooms 5
Full Baths 4
Half Baths 1
HOA Y/N N
Abv Grd Liv Area 3,158
Originating Board TREND
Year Built 1915
Annual Tax Amount $9,813
Tax Year 2017
Lot Size 9,530 Sqft
Acres 0.22
Lot Dimensions 0X0
Property Description
Welcome home to this lovely, history filled, center hall colonial in Bala Cynwyd. The charm of the stone exterior and welcoming front porch will immediately catch your eye and have you wanting to make this home your own. The open, straight though foyer has hardwood floors, beautiful wide staircase and French doors to the back patio and Koi pond. Right of the foyer is a large living room offering a stone gas fireplace, hardwood floors and numerous windows with views of both the front and back yards. The living room opens to the sunroom with built in book shelves, stone walls and more windows offering an abundance of light to both the sunroom and living room. On the opposite side of the entrance the dining room combines original charm and modern updates with beautiful built in cabinetry, a window seat and updated lighting. The eat-in kitchen is generous in size with tons of cabinet space, brand new granite counters, Viking range and back staircase. French doors leading to the backyard make it convenient for summer grilling and entertaining. A quaint powder room completes the first floor. The second level offers a master suite with amazing custom built in armoires. The master bathroom has recently been updated with tile floors, granite counters and tile surround shower with seamless door. There are two more generously sized bedrooms both with their own bathes on the second floor. The third floor offers two more bedrooms and a shared bath. The finished basement has plenty of additional living space, laundry, office and storage. All this and a detached 3 car garage. Don't miss your chance to own this home conveniently located near public transportation, shopping, restaurants and places of worship. Easy access to 76 and Center City, all within Lower Merion School District.
Location
State PA
County Montgomery
Area Lower Merion Twp (10640)
Zoning R4
Rooms
Other Rooms Living Room, Dining Room, Primary Bedroom, Bedroom 2, Bedroom 3, Kitchen, Family Room, Bedroom 1, Laundry, Other
Basement Full, Fully Finished
Interior
Interior Features Primary Bath(s), Ceiling Fan(s), Kitchen - Eat-In
Hot Water Natural Gas
Heating Gas, Radiator
Cooling Central A/C, Wall Unit
Flooring Wood, Tile/Brick
Fireplaces Number 1
Equipment Built-In Range, Oven - Self Cleaning, Dishwasher, Disposal
Fireplace Y
Appliance Built-In Range, Oven - Self Cleaning, Dishwasher, Disposal
Heat Source Natural Gas
Laundry Basement
Exterior
Exterior Feature Patio(s), Porch(es)
Garage Spaces 6.0
Waterfront N
Water Access N
Roof Type Pitched
Accessibility None
Porch Patio(s), Porch(es)
Parking Type Detached Garage
Total Parking Spaces 6
Garage Y
Building
Story 3+
Sewer Public Sewer
Water Public
Architectural Style Colonial
Level or Stories 3+
Additional Building Above Grade
New Construction N
Schools
School District Lower Merion
Others
Senior Community No
Tax ID 40-00-62428-001
Ownership Fee Simple
Read Less Info
Want to know what your home might be worth? Contact us for a FREE valuation!

Our team is ready to help you sell your home for the highest possible price ASAP

Bought with Micheline E Nachman • BHHS Fox & Roach-Haverford

"My job is to find and attract mastery-based agents to the office, protect the culture, and make sure everyone is happy! "






