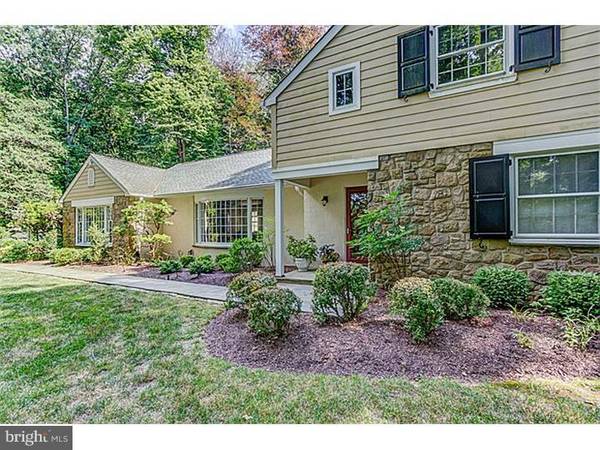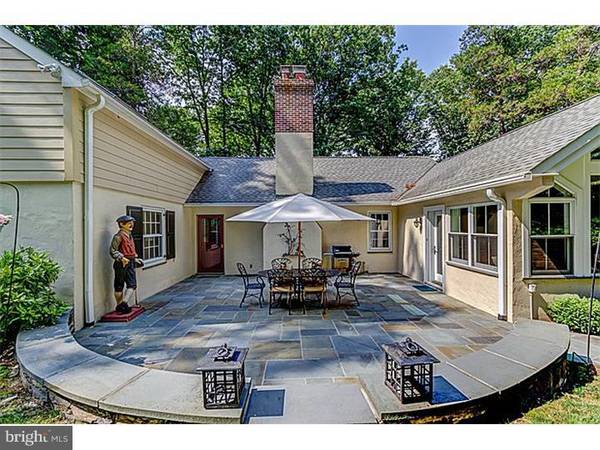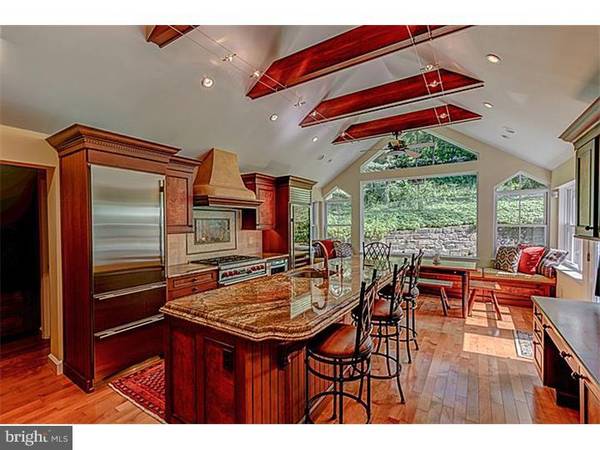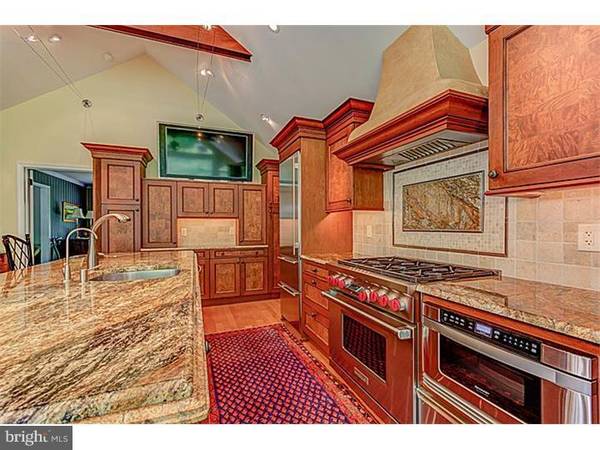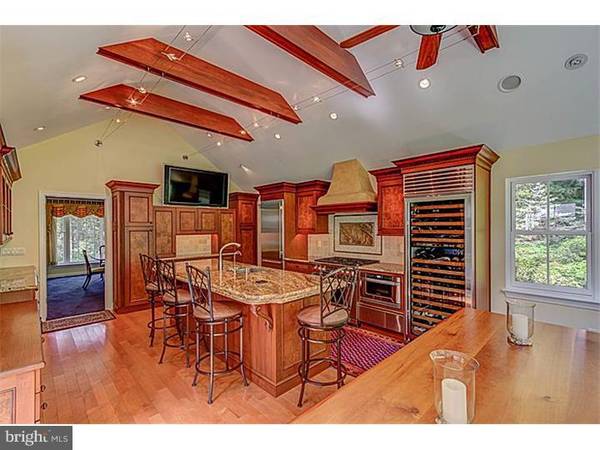$770,000
$799,900
3.7%For more information regarding the value of a property, please contact us for a free consultation.
4 Beds
4 Baths
3,194 SqFt
SOLD DATE : 06/26/2015
Key Details
Sold Price $770,000
Property Type Single Family Home
Sub Type Detached
Listing Status Sold
Purchase Type For Sale
Square Footage 3,194 sqft
Price per Sqft $241
Subdivision Lafayette Hill
MLS Listing ID 1003464079
Sold Date 06/26/15
Style Cape Cod,Colonial
Bedrooms 4
Full Baths 2
Half Baths 2
HOA Y/N N
Abv Grd Liv Area 3,194
Originating Board TREND
Year Built 1961
Annual Tax Amount $11,792
Tax Year 2015
Lot Size 2.640 Acres
Acres 2.64
Lot Dimensions 241
Property Description
This stunning 4 bedroom home on a gorgeous 2.5 acre lot w/an outstanding designer kitchen and smart layout is a Must See. The excellent curb appeal and nature retreat-like setting will delight while just minutes from the Blue Route, Turnpike, Chestnut Hill, convenient Center City as well as a minute walk to the Forbidden Drive of Fairmount Park. A flagstone walkway leads to a lovely front door and welcoming foyer. A spectacular, spacious Living Room with New Hardwood floors with Fireplace and Bay Window opens to gorgeous Dining Room with Built-in and Boxed Bay Window, also with New Hardwood Floors. Perfect for the gourmet cook or for casual gatherings of friends, the Kitchen is the jewel of all who live here and the delight of all who visit. Architecturally designed and enlarged in 2009, the Kitchen represents an investment of over $250,000 by the current owner. The expansive gourmet kitchen with vaulted ceiling features top of the line finishes including Wood Mode cabinetry, Wolf duel fuel stove, Sub-Zero refrigeration and wine storage and designer low voltage lighting. The First Floor Master Bedroom Suite creates an ideal situation for old and young alike. The space could easily accommodate a remodel creating an expansive master bedroom suite with large bath & dressing area. The warm & cozy Den with a wall of bookcases is perfect as a quiet retreat or use as private home office. The Center Hall Second Floor opens to two very large bedrooms, a smaller space perfect for an office or hobbies or artist studio and a heated storage closet and attic. Home has two Full Baths and Two Powder Rooms perfectly located. You will definitely spend pleasant days and evenings on the private flagstone back patio overlooking stone wall and treed rear yard perfect for entertaining and family fun. Two recently installed furnaces and air conditioners as well. This Home is perfect if you are looking for one close to everyday conveniences, shopping, dining out, nature walks while also having a serene, retreat-like setting from an extremely well appointed interior. You will love to call this home "Home".
Location
State PA
County Montgomery
Area Springfield Twp (10652)
Zoning AA
Rooms
Other Rooms Living Room, Dining Room, Primary Bedroom, Bedroom 2, Bedroom 3, Kitchen, Family Room, Bedroom 1, Other
Basement Partial, Unfinished
Interior
Interior Features Kitchen - Island, Butlers Pantry, Kitchen - Eat-In
Hot Water Electric
Heating Oil, Forced Air
Cooling Central A/C
Flooring Wood, Fully Carpeted
Fireplaces Number 1
Equipment Oven - Double, Commercial Range, Dishwasher, Refrigerator
Fireplace Y
Window Features Bay/Bow
Appliance Oven - Double, Commercial Range, Dishwasher, Refrigerator
Heat Source Oil
Laundry Main Floor
Exterior
Exterior Feature Patio(s)
Garage Spaces 2.0
Waterfront N
Water Access N
Roof Type Shingle
Accessibility None
Porch Patio(s)
Parking Type Driveway, Attached Garage
Attached Garage 2
Total Parking Spaces 2
Garage Y
Building
Story 1.5
Sewer Public Sewer
Water Public
Architectural Style Cape Cod, Colonial
Level or Stories 1.5
Additional Building Above Grade
Structure Type 9'+ Ceilings
New Construction N
Schools
High Schools Springfield Township
School District Springfield Township
Others
Tax ID 520000319007
Ownership Fee Simple
Security Features Security System
Read Less Info
Want to know what your home might be worth? Contact us for a FREE valuation!

Our team is ready to help you sell your home for the highest possible price ASAP

Bought with Carmelita Q Dillon • BHHS Fox & Roach-Blue Bell

"My job is to find and attract mastery-based agents to the office, protect the culture, and make sure everyone is happy! "


