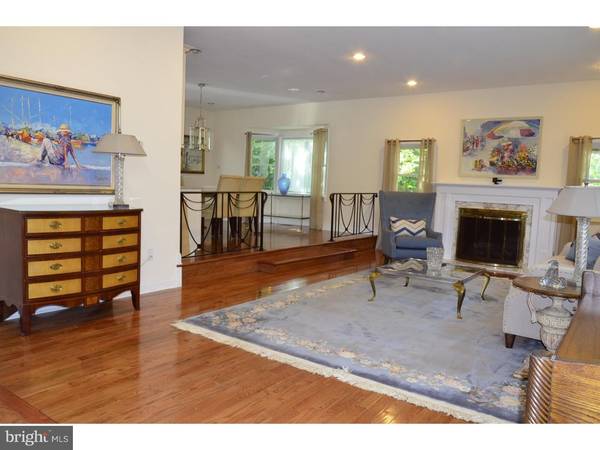$940,000
$995,000
5.5%For more information regarding the value of a property, please contact us for a free consultation.
5 Beds
5 Baths
5,058 SqFt
SOLD DATE : 03/04/2016
Key Details
Sold Price $940,000
Property Type Single Family Home
Sub Type Detached
Listing Status Sold
Purchase Type For Sale
Square Footage 5,058 sqft
Price per Sqft $185
Subdivision The Gladwyne
MLS Listing ID 1003471387
Sold Date 03/04/16
Style Cape Cod
Bedrooms 5
Full Baths 4
Half Baths 1
HOA Y/N N
Abv Grd Liv Area 5,058
Originating Board TREND
Year Built 1955
Annual Tax Amount $15,469
Tax Year 2016
Lot Size 1.070 Acres
Acres 1.07
Lot Dimensions 109
Property Description
Newly renovated! From the outside, it's a beautiful stone cape w/a circular driveway sitting way back from the street. 2 car oversized detached garage(w/poolside dressing area) fabulous deck, in-ground pool, formal garden and large flat backyard with basketball pad and hoop! Oh, but when you walk inside, it's been totally renovated over the last two years. Better than new construction! (Anderson renewal windows w/transferable lifetime warranty). Hardwood floors and tile throughout the first floor. Enter the foyer to the right a sunken grand living room w/gas fp and bay window, open to the formal dining rm w/bay window. Thru the DR is the family room w/sweeping views of the grand decks and pool. In the center of the home is the heart: the fabulous new kitchen w/island that seats 2 and peninsula that seats 3; gorgeous top of the line cabinets and neutral stone countertops. To the left of the kitchen is the laundry/mud room w/oe to deck. To the left of the foyer is a den/study, 2 other lg bedrooms w/hall bath(newly redone)and a 1st floor master suite w/walk-in closet and bath. Upstairs is newly remodeled Master suite w/fabulous new bath and walk in closet that is connected to additional storage and cedar closet. AND another (#5)bedroom w/en-suite bath. The basement has a large finished room that could be a workout rm or rec room; use your imagination. Make this your home today!
Location
State PA
County Montgomery
Area Lower Merion Twp (10640)
Zoning R1
Rooms
Other Rooms Living Room, Dining Room, Primary Bedroom, Bedroom 2, Bedroom 3, Kitchen, Family Room, Bedroom 1, Other
Basement Full
Interior
Interior Features Primary Bath(s), Kitchen - Island, Skylight(s), Ceiling Fan(s), WhirlPool/HotTub, Stall Shower, Dining Area
Hot Water Natural Gas
Heating Gas, Forced Air
Cooling Central A/C
Flooring Wood, Fully Carpeted, Tile/Brick
Fireplaces Number 2
Fireplaces Type Marble, Gas/Propane
Equipment Cooktop, Oven - Double, Dishwasher, Disposal, Trash Compactor, Energy Efficient Appliances, Built-In Microwave
Fireplace Y
Window Features Bay/Bow,Energy Efficient,Replacement
Appliance Cooktop, Oven - Double, Dishwasher, Disposal, Trash Compactor, Energy Efficient Appliances, Built-In Microwave
Heat Source Natural Gas
Laundry Main Floor
Exterior
Exterior Feature Deck(s)
Garage Garage Door Opener, Oversized
Garage Spaces 5.0
Fence Other
Pool In Ground
Utilities Available Cable TV
Waterfront N
Water Access N
Roof Type Pitched,Shingle
Accessibility None
Porch Deck(s)
Parking Type Driveway, Detached Garage, Other
Total Parking Spaces 5
Garage Y
Building
Lot Description Level, Open, Front Yard, Rear Yard, SideYard(s)
Story 1.5
Foundation Concrete Perimeter, Brick/Mortar
Sewer Public Sewer
Water Public
Architectural Style Cape Cod
Level or Stories 1.5
Additional Building Above Grade
Structure Type 9'+ Ceilings
New Construction N
Schools
Elementary Schools Belmont Hills
Middle Schools Welsh Valley
High Schools Harriton Senior
School District Lower Merion
Others
Tax ID 40-00-57368-003
Ownership Fee Simple
Security Features Security System
Read Less Info
Want to know what your home might be worth? Contact us for a FREE valuation!

Our team is ready to help you sell your home for the highest possible price ASAP

Bought with Robin R. Gordon • BHHS Fox & Roach - Haverford Sales Office

"My job is to find and attract mastery-based agents to the office, protect the culture, and make sure everyone is happy! "






