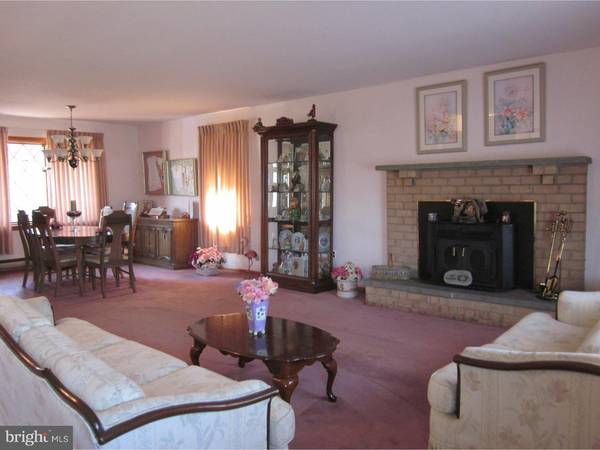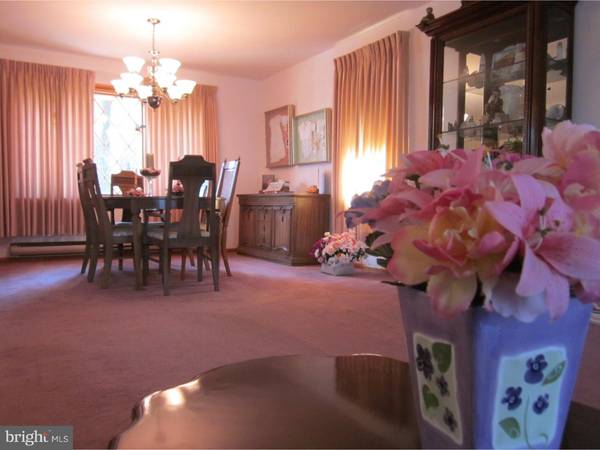$500,000
$539,000
7.2%For more information regarding the value of a property, please contact us for a free consultation.
4 Beds
4 Baths
2,580 SqFt
SOLD DATE : 07/13/2016
Key Details
Sold Price $500,000
Property Type Single Family Home
Sub Type Detached
Listing Status Sold
Purchase Type For Sale
Square Footage 2,580 sqft
Price per Sqft $193
Subdivision Belmont Hills
MLS Listing ID 1003472527
Sold Date 07/13/16
Style Colonial
Bedrooms 4
Full Baths 2
Half Baths 2
HOA Y/N N
Abv Grd Liv Area 2,580
Originating Board TREND
Year Built 1960
Annual Tax Amount $6,869
Tax Year 2016
Lot Size 0.291 Acres
Acres 0.29
Lot Dimensions 96
Property Description
Lucky you! If this one becomes yours that is!! This fabulous Belmont Hills custom built home has been lovingly maintained and smothered with attention! Almost 2600 interior sq ft and the layout is just great!! Large Living room with wood burning fireplace and adjoining Large Dining room on to eat-in kitchen with island and garden box window and tons of natural sunlight! Sunken Family Room w/gas FP, cathedral ceiling, side entrance to driveway, Large 4th bedroom, laundry and 1/2 bath(w/plenty of room for stall shower if needed) Down to Finished Full basement w/wet bar and beer mister-pool room and 1/2 bath... The 2nd fl. has 2 very large bedrooms huge closets and hall bath along with Master bedroom w/walk in closet additional double closet and NEW Full bath. Lets talk garage now....YES 3 ! Nice fenced in yard w/playhouse/shed and new deck off the kitchen to enjoy some quiet down time or summer BBQ. Mr and Mrs Clean live here and home has been so very well maintained!! Its a pleasure to show! *** New Gas hot air heat and new Central Air just installed!!
Location
State PA
County Montgomery
Area Lower Merion Twp (10640)
Zoning R5
Rooms
Other Rooms Living Room, Dining Room, Primary Bedroom, Bedroom 2, Bedroom 3, Kitchen, Family Room, Bedroom 1, Laundry, Attic
Basement Full, Fully Finished
Interior
Interior Features Primary Bath(s), Kitchen - Island, Butlers Pantry, Wet/Dry Bar, Kitchen - Eat-In
Hot Water Electric
Heating Gas, Electric
Cooling Central A/C, Wall Unit
Flooring Fully Carpeted, Tile/Brick
Fireplaces Number 2
Fireplaces Type Gas/Propane
Equipment Cooktop, Oven - Wall, Dishwasher
Fireplace Y
Appliance Cooktop, Oven - Wall, Dishwasher
Heat Source Natural Gas, Electric
Laundry Lower Floor
Exterior
Exterior Feature Deck(s)
Garage Spaces 6.0
Waterfront N
Water Access N
Roof Type Shingle
Accessibility None
Porch Deck(s)
Parking Type Detached Garage
Total Parking Spaces 6
Garage Y
Building
Story 3+
Sewer Public Sewer
Water Public
Architectural Style Colonial
Level or Stories 3+
Additional Building Above Grade
Structure Type Cathedral Ceilings
New Construction N
Schools
School District Lower Merion
Others
Senior Community No
Tax ID 40-00-64376-006
Ownership Fee Simple
Read Less Info
Want to know what your home might be worth? Contact us for a FREE valuation!

Our team is ready to help you sell your home for the highest possible price ASAP

Bought with Kristi Assiran • BHHS Fox & Roach-Bryn Mawr

"My job is to find and attract mastery-based agents to the office, protect the culture, and make sure everyone is happy! "






