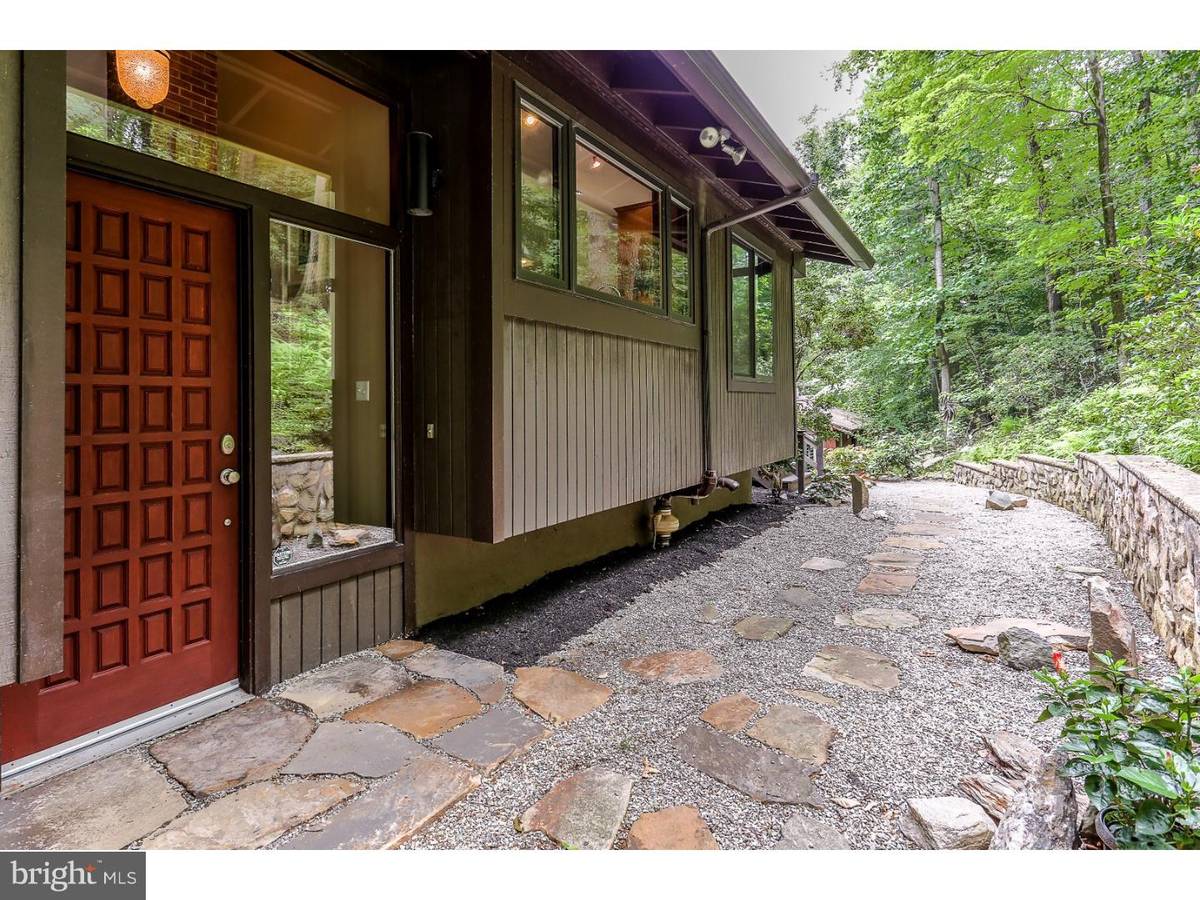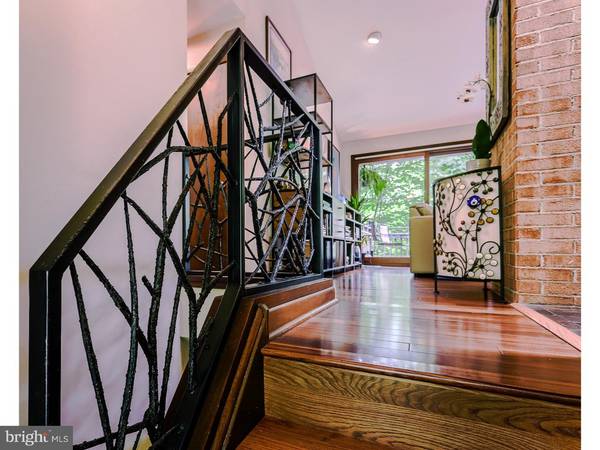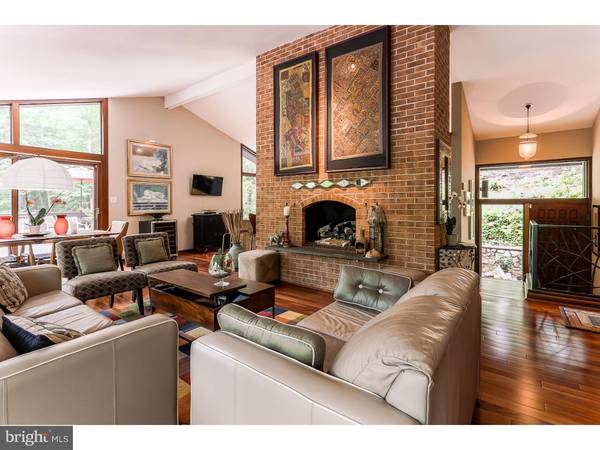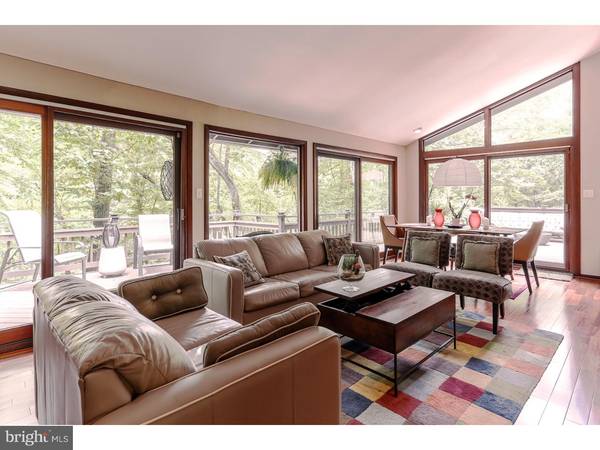$591,000
$599,900
1.5%For more information regarding the value of a property, please contact us for a free consultation.
4 Beds
2 Baths
2,376 SqFt
SOLD DATE : 09/26/2016
Key Details
Sold Price $591,000
Property Type Single Family Home
Sub Type Detached
Listing Status Sold
Purchase Type For Sale
Square Footage 2,376 sqft
Price per Sqft $248
Subdivision None Available
MLS Listing ID 1003477781
Sold Date 09/26/16
Style Contemporary
Bedrooms 4
Full Baths 2
HOA Y/N N
Abv Grd Liv Area 2,376
Originating Board TREND
Year Built 1977
Annual Tax Amount $5,555
Tax Year 2016
Lot Size 0.806 Acres
Acres 0.81
Lot Dimensions 110
Property Description
Gorgeous Bob McElroy designed home is an architectural delight. Mid century modern home that is a beautiful escape from urban and suburban life. This home takes full advantage of the natural surroundings and makes you feel as if you are on vacation year round! This impeccably kept home features an open floor plan with floor to ceiling windows in almost every room overlooking lush natural greenery Colorado slate steps invite you to the front door that gives off a true Zen feeling to this private oasis. Upon your entrance you notice the handcrafted railing created by Robert Phillips, a renowned Philadelphia artist and metalsmith. Beautiful Tiger wood floors cover the first floor, Gorgeous sleek chef's kitchen with both marble and soapstone countertops. Viking stove, exposed brick wall, slate floor. Mahogany sliding doors on 3 walls open to the amazingly spacious wrap around deck with gas fire pit that extends your living space.. Spacious living area features a large brick gas fireplace to enjoy on those snowy winter nights to make you feel you're in a chalet. The sense of serenity this home gives you continues into the 2 spacious bedrooms with bucolic views from every window. Master bathroom has the original sloped cedar ceiling giving it the ultimate retro look with upgraded quartz countertops. The lower level offers lush views as well along with a large family room with a 2nd gas fireplace, sliders to the hardscape patio and potting shed. 2 more spacious bedrooms and beautifully tiled bath Large wine closet along with a fantastic large wine frig And a 2 car attached garage are just some of the highlights of this gorgeous home! Close to transportation, great shopping and all the Main Line offers.. Don't miss this opportunity to be the next steward of this beautiful home...come see for yourself!
Location
State PA
County Montgomery
Area Upper Merion Twp (10658)
Zoning R1
Rooms
Other Rooms Living Room, Dining Room, Primary Bedroom, Bedroom 2, Bedroom 3, Kitchen, Family Room, Bedroom 1
Basement Full, Fully Finished
Interior
Interior Features Kitchen - Island, Skylight(s), Kitchen - Eat-In
Hot Water Electric
Heating Gas, Forced Air
Cooling Central A/C
Fireplaces Number 2
Fireplaces Type Brick
Equipment Built-In Range, Oven - Wall, Oven - Self Cleaning, Commercial Range, Dishwasher, Disposal
Fireplace Y
Appliance Built-In Range, Oven - Wall, Oven - Self Cleaning, Commercial Range, Dishwasher, Disposal
Heat Source Natural Gas
Laundry Lower Floor
Exterior
Exterior Feature Deck(s)
Garage Spaces 5.0
Utilities Available Cable TV
Waterfront N
Water Access N
Roof Type Pitched
Accessibility None
Porch Deck(s)
Parking Type Attached Garage
Attached Garage 2
Total Parking Spaces 5
Garage Y
Building
Lot Description Level, Sloping, Trees/Wooded, Front Yard, Rear Yard, SideYard(s)
Story 2
Foundation Brick/Mortar
Sewer Public Sewer
Water Public
Architectural Style Contemporary
Level or Stories 2
Additional Building Above Grade, Shed
Structure Type Cathedral Ceilings
New Construction N
Schools
School District Upper Merion Area
Others
Senior Community No
Tax ID 58-00-00658-508
Ownership Fee Simple
Read Less Info
Want to know what your home might be worth? Contact us for a FREE valuation!

Our team is ready to help you sell your home for the highest possible price ASAP

Bought with Robin Pew • BHHS Fox & Roach-Haverford

"My job is to find and attract mastery-based agents to the office, protect the culture, and make sure everyone is happy! "






