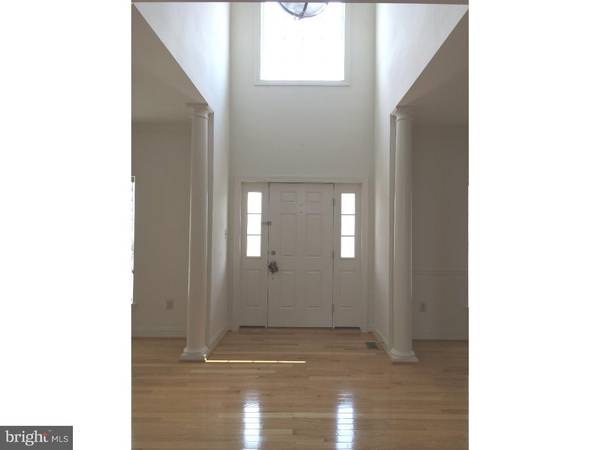$536,000
$569,900
5.9%For more information regarding the value of a property, please contact us for a free consultation.
4 Beds
3 Baths
3,225 SqFt
SOLD DATE : 01/18/2017
Key Details
Sold Price $536,000
Property Type Single Family Home
Sub Type Detached
Listing Status Sold
Purchase Type For Sale
Square Footage 3,225 sqft
Price per Sqft $166
Subdivision Montgomery Knoll
MLS Listing ID 1003478021
Sold Date 01/18/17
Style Colonial
Bedrooms 4
Full Baths 2
Half Baths 1
HOA Y/N N
Abv Grd Liv Area 3,225
Originating Board TREND
Year Built 2011
Annual Tax Amount $8,275
Tax Year 2016
Lot Size 9,520 Sqft
Acres 0.22
Lot Dimensions 80
Property Description
Back on market! An outstanding opportunity to own a 5 years new beautifully built 2-car garage home in Montgomery Knoll of North Wales! Award winning North Penn School District, North Penn High School ranked #3 in PA Dept of Education by School Performance Profiles Scores. Gwyn-Nor El School is the elementary & Pennbrook Middle as the Middle School. Greatschools ranks them both 10/10. Conveniently right off of Rt 309 & close to Septa regional rail stations to take you into the city within an hour. Enter through the front entrance of the home into the grand 2 story foyer. Off the living room there is a study/office with double doors for privacy. Continue to walk through the hallway on the beautiful hardwood floors, you will enter into the HUGE 2 story Great Room with beautiful wall of windows that allow natural light in with a beautiful marble fireplace. From here you will see the open floor plan of how the great room meets the breakfast area & into the extra wide kitchen. The kitchen features contemporary styled cabinets with brushed nickel hardware, stainless steel appliances, built-in microwave & oven by GE Profile, kitchen pantry, island with extra storage underneath, double sink, & granite counter-tops. From the breakfast area are patio doors that leads into the extended larger backyard deck that is great for summer hosting. Main floor also includes a laundry/mud room that leads into the 2 car garage, & a powder room. Head upstairs to the master bedroom with the vaulted ceiling, a sitting room, & a large walk-in closet installed with an awesome wardrobe system. The master-bath features a soaking tub, glass shower, & double sink vanity. The 2nd floor walkway leads you to 3 more bedrooms, a full-bath, & overlooks the great room on one side & the entrance foyer on the other. Downstairs is a HUGE finished walk-out basement with more storage & a utility room. Home also has recessed lighting throughout, 9ft+ ceilings, & energy efficient dual-unit HVAC system by York. Convenient location, minutes to Montgomery Mall, Costco, Wegman's, Whole Foods/Trader Joes, and great local entertainment. New Movie tavern being built close by. One-year AHS Home warranty included.
Location
State PA
County Montgomery
Area Montgomery Twp (10646)
Zoning R3B
Rooms
Other Rooms Living Room, Dining Room, Primary Bedroom, Bedroom 2, Bedroom 3, Kitchen, Family Room, Bedroom 1, Laundry, Other
Basement Full, Outside Entrance, Fully Finished
Interior
Interior Features Primary Bath(s), Kitchen - Island, Butlers Pantry, Kitchen - Eat-In
Hot Water Natural Gas
Heating Gas, Forced Air, Zoned, Energy Star Heating System
Cooling Central A/C
Flooring Wood, Fully Carpeted
Fireplaces Number 1
Fireplaces Type Marble
Equipment Built-In Range, Oven - Self Cleaning, Dishwasher, Disposal, Trash Compactor, Energy Efficient Appliances, Built-In Microwave
Fireplace Y
Window Features Energy Efficient
Appliance Built-In Range, Oven - Self Cleaning, Dishwasher, Disposal, Trash Compactor, Energy Efficient Appliances, Built-In Microwave
Heat Source Natural Gas
Laundry Main Floor
Exterior
Exterior Feature Deck(s)
Garage Spaces 5.0
Utilities Available Cable TV
Waterfront N
Water Access N
Accessibility None
Porch Deck(s)
Parking Type Attached Garage
Attached Garage 2
Total Parking Spaces 5
Garage Y
Building
Lot Description Front Yard, Rear Yard, SideYard(s)
Story 2
Sewer Public Sewer
Water Public
Architectural Style Colonial
Level or Stories 2
Additional Building Above Grade
Structure Type 9'+ Ceilings,High
New Construction N
Schools
Elementary Schools Gwyn-Nor
Middle Schools Pennbrook
High Schools North Penn Senior
School District North Penn
Others
Senior Community No
Tax ID 46-00-00076-145
Ownership Fee Simple
Security Features Security System
Acceptable Financing Conventional, FHA 203(b)
Listing Terms Conventional, FHA 203(b)
Financing Conventional,FHA 203(b)
Read Less Info
Want to know what your home might be worth? Contact us for a FREE valuation!

Our team is ready to help you sell your home for the highest possible price ASAP

Bought with Alisha Bowman • BHHS Keystone Properties

"My job is to find and attract mastery-based agents to the office, protect the culture, and make sure everyone is happy! "






