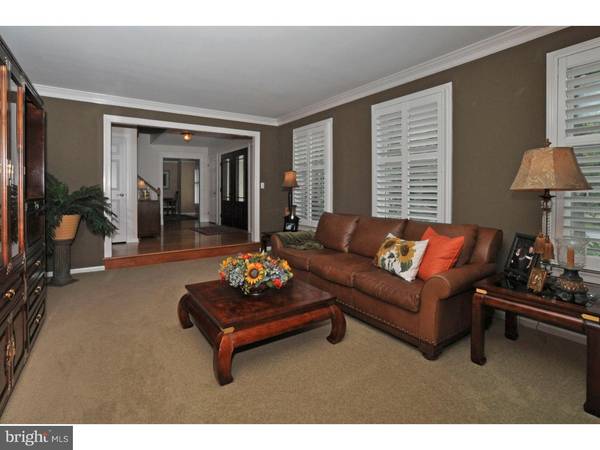$609,900
$609,900
For more information regarding the value of a property, please contact us for a free consultation.
4 Beds
3 Baths
3,431 SqFt
SOLD DATE : 02/10/2017
Key Details
Sold Price $609,900
Property Type Single Family Home
Sub Type Detached
Listing Status Sold
Purchase Type For Sale
Square Footage 3,431 sqft
Price per Sqft $177
Subdivision Maple Glen
MLS Listing ID 1003479983
Sold Date 02/10/17
Style Colonial
Bedrooms 4
Full Baths 2
Half Baths 1
HOA Y/N N
Abv Grd Liv Area 3,431
Originating Board TREND
Year Built 1990
Annual Tax Amount $10,953
Tax Year 2017
Lot Size 0.725 Acres
Acres 0.72
Lot Dimensions 177
Property Description
CUSTOM BUILT FOR THE BUILDER HIMSELF! This immaculate and gorgeous property in Maple Glen has everything you could ever want in a home! Enjoy the picturesque lot that greets you upon arrival. Beautiful wood double doors invite you into the large foyer with hardwood floors and coat closets on each side. The spacious living room is great for entertaining. The formal dining room has gorgeous hardwood floors and can easily accommodate holiday dinners. The kitchen is FANTASTIC!!! Tons of beautiful cabinetry and upgraded granite counters with a center island that seats three. This lovely kitchen also boasts tile back splash, a Viking Range and Viking refrigerator. The breakfast room seats 8 comfortably and has French doors to large deck. Relax in front of the fireplace in the large family room also with sliding doors to the deck. You won't mind doing laundry in this remodeled laundry/mud room with travertine sink, closets and access to the deck and garage. The second floor is very spacious and has double doors leading to the master suite. The master is a generous size and has a dressing area with marble vanity, walk in closet and door to office or sitting room. The sitting room (currently used as an office) has pocket doors to the master and a door to the hallway. This versatile room has floor to ceiling built in bookshelves and a great view and can be office, dressing room or 5th bedroom. You will love the new master bath with tile floor, marble vanity, large stall shower and skylights over the Jacuzzi tub. Three additional bedrooms all have great closet space and lovely views. The hall bath was just remodeled and has brand new granite vanity and sinks. This home also has a finished basement with additional storage. But wait, there's more! An in-ground pool with hot tub is beautifully sited on this private and well planted yard. You feel like you're at a resort in this incredible back yard! The location is perfect-minutes to downtown Ambler, Ambler and Fort Washington train stations, schools, parks and PA Turnpike. You don't want to miss this impeccable home!
Location
State PA
County Montgomery
Area Upper Dublin Twp (10654)
Zoning A
Rooms
Other Rooms Living Room, Dining Room, Primary Bedroom, Bedroom 2, Bedroom 3, Kitchen, Family Room, Bedroom 1, Laundry, Other
Basement Full, Fully Finished
Interior
Interior Features Primary Bath(s), Kitchen - Island, Butlers Pantry, Skylight(s), WhirlPool/HotTub, Stall Shower, Kitchen - Eat-In
Hot Water Natural Gas
Heating Gas, Hot Water
Cooling Central A/C
Flooring Wood, Fully Carpeted, Tile/Brick
Fireplaces Number 1
Fireplaces Type Gas/Propane
Equipment Dishwasher, Disposal
Fireplace Y
Window Features Bay/Bow
Appliance Dishwasher, Disposal
Heat Source Natural Gas
Laundry Main Floor
Exterior
Exterior Feature Deck(s), Patio(s)
Garage Garage Door Opener
Garage Spaces 5.0
Pool In Ground
Waterfront N
Water Access N
Roof Type Shingle
Accessibility None
Porch Deck(s), Patio(s)
Parking Type Attached Garage, Other
Attached Garage 2
Total Parking Spaces 5
Garage Y
Building
Lot Description Level
Story 2
Sewer Public Sewer
Water Public
Architectural Style Colonial
Level or Stories 2
Additional Building Above Grade
New Construction N
Schools
Elementary Schools Maple Glen
Middle Schools Sandy Run
High Schools Upper Dublin
School District Upper Dublin
Others
Senior Community No
Tax ID 54-00-09477-054
Ownership Fee Simple
Read Less Info
Want to know what your home might be worth? Contact us for a FREE valuation!

Our team is ready to help you sell your home for the highest possible price ASAP

Bought with Matthew B Harnick • Keller Williams Real Estate-Blue Bell

"My job is to find and attract mastery-based agents to the office, protect the culture, and make sure everyone is happy! "






