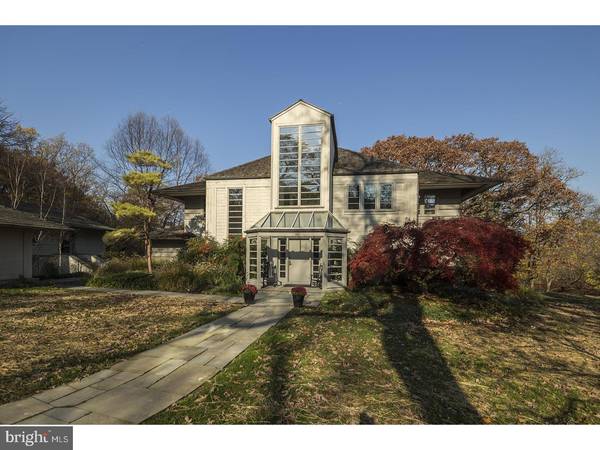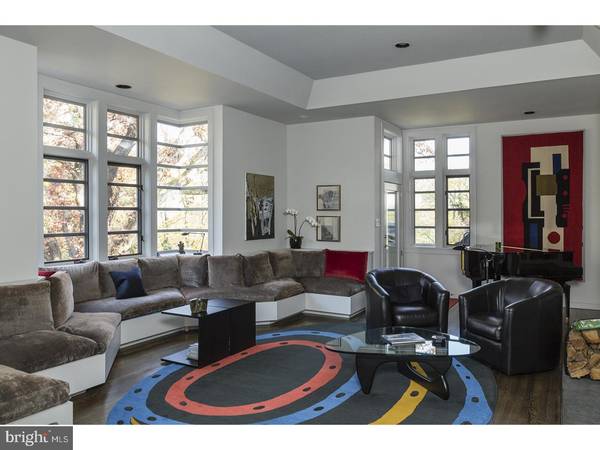$1,150,000
$1,500,000
23.3%For more information regarding the value of a property, please contact us for a free consultation.
3 Beds
4 Baths
2,948 SqFt
SOLD DATE : 07/20/2017
Key Details
Sold Price $1,150,000
Property Type Single Family Home
Sub Type Detached
Listing Status Sold
Purchase Type For Sale
Square Footage 2,948 sqft
Price per Sqft $390
Subdivision Andorra Woods
MLS Listing ID 1003482951
Sold Date 07/20/17
Style Contemporary
Bedrooms 3
Full Baths 3
Half Baths 1
HOA Y/N N
Abv Grd Liv Area 2,948
Originating Board TREND
Year Built 1983
Annual Tax Amount $13,269
Tax Year 2017
Lot Size 2.150 Acres
Acres 2.15
Lot Dimensions 416
Property Description
An amazing private oasis set among old growth trees and glorious gardens offered for the first time in 30 years. A contemporary pristine home close to horse riding and boarding and on the edge of a beautiful park. The home features large windows throughout with great light and marvelous garden views which are both restful and beautiful. Gleaming wood flooring throughout the home and cottage. The step down living room is dramatic featuring a cozy fireplace and large enough for a grand party. The outdoor patio just off the kitchen makes evening entertaining a breeze where you will enjoy sunset cocktails and the koi fish pond. Cooking in the spacious eat in kitchen with great storage space,cool appliances and plenty of light will be the center of the home for you and your guests. The guest cottage is its own little house with second kitchen,private patio, large bath and great closets. The space would be a great as an in law suite, artist studio, writers retreat or guest cottage. Main bedroom suite has it all with glorious bath, 2 water closets,2 sinks, large soaking tub and walk in shower plus dressing room, Lower level could be a large gym area and there is plenty of storage in several rooms nearby. To note that the garden has an irrigation system and no chemicals have been used in this very organic garden, a plus for family pets.
Location
State PA
County Montgomery
Area Springfield Twp (10652)
Zoning AA
Rooms
Other Rooms Living Room, Dining Room, Primary Bedroom, Bedroom 2, Kitchen, Family Room, Bedroom 1, In-Law/auPair/Suite, Laundry, Other
Basement Full, Fully Finished
Interior
Interior Features Primary Bath(s), Kitchen - Island, Butlers Pantry, WhirlPool/HotTub, 2nd Kitchen, Stall Shower, Kitchen - Eat-In
Hot Water Electric
Heating Electric, Forced Air, Zoned
Cooling Central A/C
Flooring Wood, Fully Carpeted, Tile/Brick
Fireplaces Number 2
Equipment Cooktop, Dishwasher, Refrigerator
Fireplace Y
Window Features Bay/Bow
Appliance Cooktop, Dishwasher, Refrigerator
Heat Source Electric
Laundry Upper Floor
Exterior
Exterior Feature Patio(s)
Garage Spaces 4.0
Utilities Available Cable TV
Waterfront N
Water Access N
Roof Type Wood
Accessibility None
Porch Patio(s)
Parking Type Detached Garage
Total Parking Spaces 4
Garage Y
Building
Lot Description Irregular, Sloping, Front Yard, Rear Yard
Story 2
Foundation Concrete Perimeter
Sewer On Site Septic
Water Public
Architectural Style Contemporary
Level or Stories 2
Additional Building Above Grade
Structure Type Cathedral Ceilings,9'+ Ceilings
New Construction N
Schools
School District Springfield Township
Others
Senior Community No
Tax ID 52-00-12505-007/52-00-12505-106
Ownership Fee Simple
Security Features Security System
Acceptable Financing Conventional
Listing Terms Conventional
Financing Conventional
Read Less Info
Want to know what your home might be worth? Contact us for a FREE valuation!

Our team is ready to help you sell your home for the highest possible price ASAP

Bought with Patricia S. Webster • BHHS Fox & Roach-Chestnut Hill

"My job is to find and attract mastery-based agents to the office, protect the culture, and make sure everyone is happy! "






