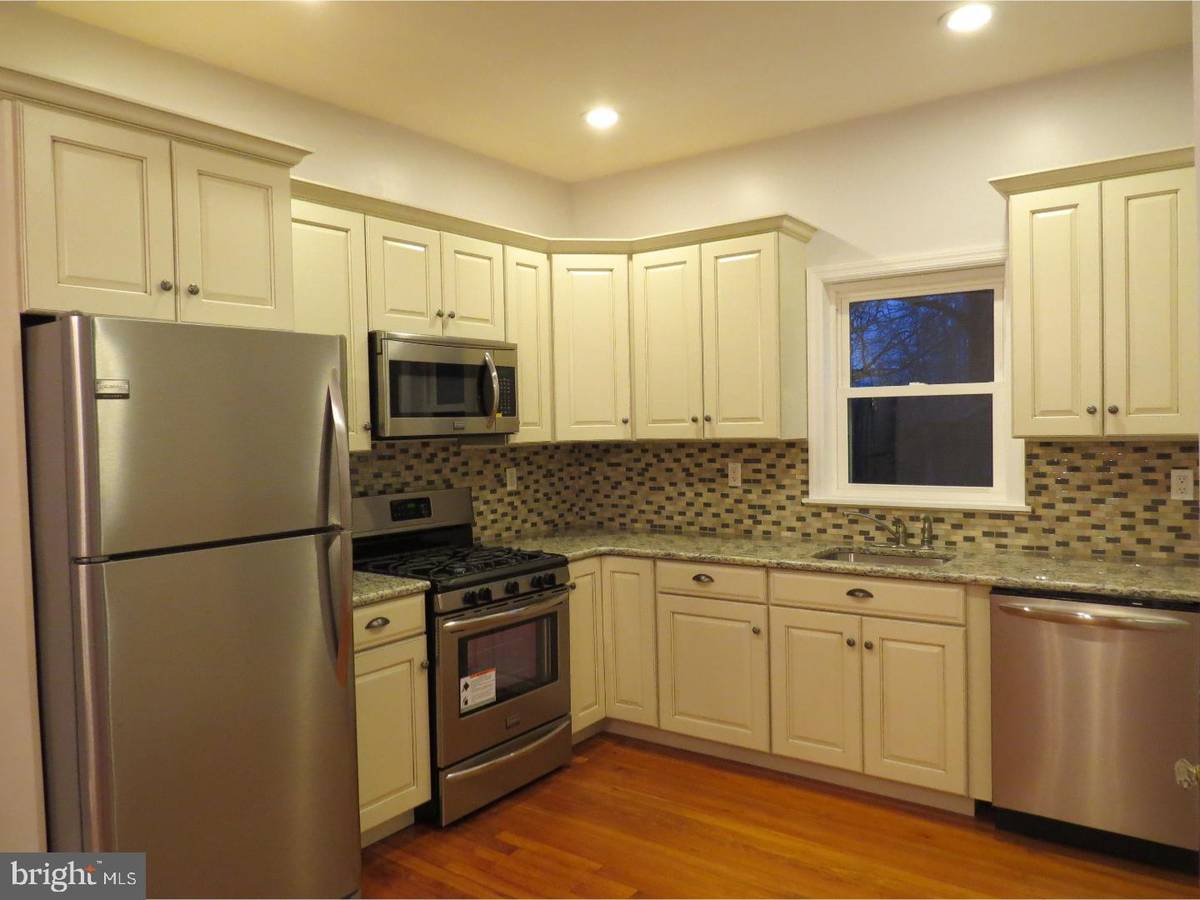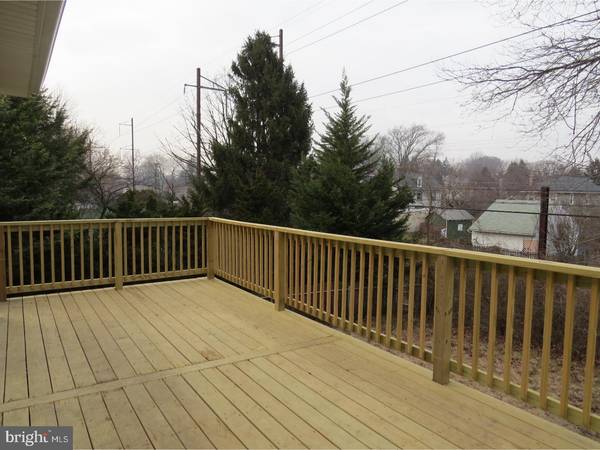$225,000
$237,900
5.4%For more information regarding the value of a property, please contact us for a free consultation.
3 Beds
2 Baths
1,684 SqFt
SOLD DATE : 06/05/2017
Key Details
Sold Price $225,000
Property Type Single Family Home
Sub Type Detached
Listing Status Sold
Purchase Type For Sale
Square Footage 1,684 sqft
Price per Sqft $133
Subdivision Glenside
MLS Listing ID 1003142983
Sold Date 06/05/17
Style Contemporary
Bedrooms 3
Full Baths 2
HOA Y/N N
Abv Grd Liv Area 1,684
Originating Board TREND
Year Built 1900
Annual Tax Amount $6,522
Tax Year 2017
Lot Size 4,450 Sqft
Acres 0.1
Lot Dimensions 37
Property Description
COMPLETELY RENOVATED Glenside home. Heated sun room, Gleaming Hardwood Floors. 9' ceilings! Living room with stone fireplace that is being converted to gas with a new insert. First floor master bedroom, with walk-in closet, and master bath. NEW carpeting in bedrooms. All freshly painted throughout. Master bath, and hall bath all brand new, complete with storage vanities, tile shower and bath surround and new tile floors. Spacious dining room with NEW french doors leading to oversized Brand NEW deck. Brand new kitchen with 36" cabinets, granite counters, tile back splash, all new appliances including built in dishwasher, gas stove, built in microwave, and refrigerator. Plenty of natural light throughout. NEW windows, all new light fixtures, and ceiling fans. Ample space on 2nd floor landing for a third bathroom, or office space. Both second floor bedrooms have walk-in closets. Additional room off of 2nd bedroom would be a great playroom space, or possibly an office. Walk-in attic. Large basement can be finished for extra living space which would provide additional square footage since it is a walk out basement. NEW wiring. All NEW siding for maintenance free exterior. Within walking distance to Glenside or Jenkintown train stations, shops and restaurants in Keswick Village or Easton Rd, LA Fitness, the library, the pool complex and parks. Award winning school district and easy access to major routes of travel. Just move in and unpack...all of the work has been done for you!
Location
State PA
County Montgomery
Area Cheltenham Twp (10631)
Zoning R7
Rooms
Other Rooms Living Room, Dining Room, Primary Bedroom, Bedroom 2, Kitchen, Bedroom 1, Other, Attic
Basement Full, Outside Entrance
Interior
Interior Features Primary Bath(s), Ceiling Fan(s), Stain/Lead Glass, Exposed Beams, Stall Shower
Hot Water Natural Gas
Heating Gas, Forced Air
Cooling None
Flooring Wood, Fully Carpeted, Tile/Brick
Fireplaces Number 1
Fireplaces Type Stone
Equipment Built-In Range, Dishwasher, Built-In Microwave
Fireplace Y
Window Features Energy Efficient,Replacement
Appliance Built-In Range, Dishwasher, Built-In Microwave
Heat Source Natural Gas
Laundry Lower Floor
Exterior
Exterior Feature Deck(s)
Garage Spaces 3.0
Fence Other
Waterfront N
Water Access N
Roof Type Shingle
Accessibility None
Porch Deck(s)
Parking Type On Street, Driveway
Total Parking Spaces 3
Garage N
Building
Story 2
Sewer Public Sewer
Water Public
Architectural Style Contemporary
Level or Stories 2
Additional Building Above Grade
Structure Type 9'+ Ceilings
New Construction N
Schools
Elementary Schools Glenside
Middle Schools Cedarbrook
High Schools Cheltenham
School District Cheltenham
Others
Senior Community No
Tax ID 31-00-22231-004
Ownership Fee Simple
Read Less Info
Want to know what your home might be worth? Contact us for a FREE valuation!

Our team is ready to help you sell your home for the highest possible price ASAP

Bought with Albert Geht • Real Estate Connect LLC

"My job is to find and attract mastery-based agents to the office, protect the culture, and make sure everyone is happy! "






