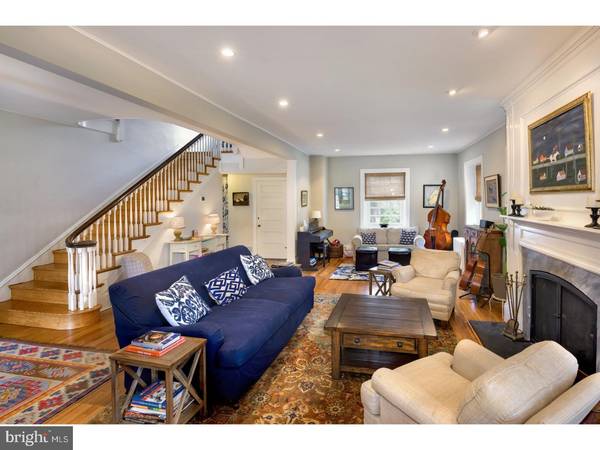$898,500
$895,000
0.4%For more information regarding the value of a property, please contact us for a free consultation.
5 Beds
4 Baths
3,250 SqFt
SOLD DATE : 06/29/2017
Key Details
Sold Price $898,500
Property Type Single Family Home
Sub Type Detached
Listing Status Sold
Purchase Type For Sale
Square Footage 3,250 sqft
Price per Sqft $276
Subdivision None Available
MLS Listing ID 1003147963
Sold Date 06/29/17
Style Colonial
Bedrooms 5
Full Baths 3
Half Baths 1
HOA Y/N N
Abv Grd Liv Area 3,250
Originating Board TREND
Year Built 1912
Annual Tax Amount $10,842
Tax Year 2017
Lot Size 10,850 Sqft
Acres 0.25
Lot Dimensions 70
Property Description
Enjoy residential bliss in a turnkey family home melding classic charm with luxurious upgrades to suit today's modern lifestyle. This spacious 5 BR 3.5 bath Colonial has fabulous curb appeal in a picturesque setting that likens a 21st century Normal Rockwell painting, and is walkable to the train, schools and shops! Watch the family play safely while conversing with neighbors on the lovely covered front porch with gracious columns. Current owners have added value with approx. $200K in improvements that include refinished hardwood floors, upgraded electrical, new mechanicals, relined chimney, a completely renovated kitchen, expanded master suite, new baths and gut-renovated 3rd floor. The exterior has been enhanced with fresh paint, extensive professional landscaping, natural privacy screening, a new mahogany wraparound deck, irrigation system, custom tree house and swing set. A separate studio converted from a garage is wired with electric and cable, to support the finishing of what would be a perfect rec space or in-law cottage that's now used for storage. Entertain to your heart's content in the expansive living room with multiple seating areas and a wood-burning fireplace with marble surround. Gather comfortably in the elegant dining room for sit-down meals. A stunning new modern kitchen, fully redone in 2013, is sleek and top quality while maintaining old world touches. Premium stainless steel appliances, quartzite counters and center island, Shiplap wainscoting, soft white cabinetry and subway tiled backsplash inspire culinary creativity. Prepare meals while the family does their homework in the nearby breakfast area with banquette seating. A mudroom leads out to the rear deck and yard. A renovated powder room with a pedestal sink and bead board wainscoting offers convenience for guests. The upstairs greets you with an open landing and double window overlooking the scenic rear grounds. Your large master suite sanctuary, combined from 2 bedrooms, affords the perfect degree of privacy while the family are close by. Generous closets and a gorgeous renovated bath complete the ambiance. This house can accommodate your growing family's needs with 4 more sunny BRs and 2 full baths occupying the 2nd and 3rd levels. A carpeted basement provides recreation/lounge space, laundry and an unfinished area for storage. Great address just 12 minutes by train to the 30th St. station and 25 minutes door to door to Center City!
Location
State PA
County Montgomery
Area Lower Merion Twp (10640)
Zoning R3
Rooms
Other Rooms Living Room, Dining Room, Primary Bedroom, Bedroom 2, Bedroom 3, Kitchen, Family Room, Bedroom 1, Other
Basement Full
Interior
Interior Features Primary Bath(s), Kitchen - Island, Breakfast Area
Hot Water Natural Gas
Heating Gas, Baseboard
Cooling Central A/C
Flooring Wood
Fireplaces Number 1
Equipment Cooktop
Fireplace Y
Appliance Cooktop
Heat Source Natural Gas
Laundry Lower Floor
Exterior
Utilities Available Cable TV
Waterfront N
Water Access N
Accessibility None
Parking Type On Street, Driveway
Garage N
Building
Lot Description Level
Story 3+
Sewer Public Sewer
Water Public
Architectural Style Colonial
Level or Stories 3+
Additional Building Above Grade, Shed
New Construction N
Schools
School District Lower Merion
Others
Senior Community No
Tax ID 40-00-31464-005
Ownership Fee Simple
Read Less Info
Want to know what your home might be worth? Contact us for a FREE valuation!

Our team is ready to help you sell your home for the highest possible price ASAP

Bought with Lauren H Leithead • Keller Williams Main Line

"My job is to find and attract mastery-based agents to the office, protect the culture, and make sure everyone is happy! "






