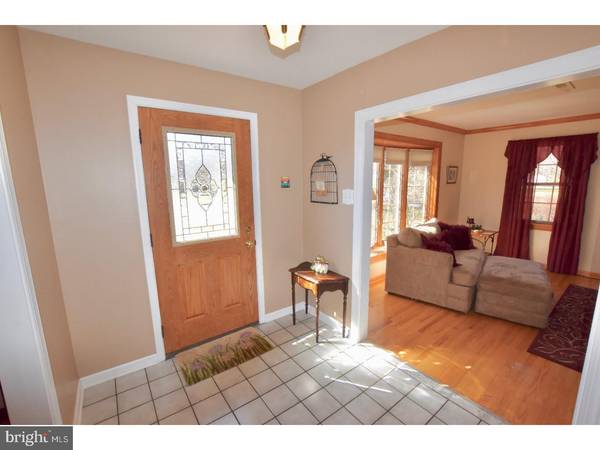$350,000
$350,000
For more information regarding the value of a property, please contact us for a free consultation.
4 Beds
3 Baths
2,471 SqFt
SOLD DATE : 06/07/2017
Key Details
Sold Price $350,000
Property Type Single Family Home
Sub Type Detached
Listing Status Sold
Purchase Type For Sale
Square Footage 2,471 sqft
Price per Sqft $141
Subdivision None Available
MLS Listing ID 1003151903
Sold Date 06/07/17
Style Colonial,Traditional
Bedrooms 4
Full Baths 2
Half Baths 1
HOA Y/N N
Abv Grd Liv Area 2,471
Originating Board TREND
Year Built 1974
Annual Tax Amount $7,539
Tax Year 2017
Lot Size 0.618 Acres
Acres 0.62
Lot Dimensions 74
Property Description
What a wonderful Home in a great location. This Colonial home has been meticulously maintained by the present owners and shows pride of ownership throughout. Upon entering into the Foyer of this inviting home, one will see a Living Room with a beautiful Pella Bay Window that is bright with sunlight because of the many Pella windows around the perimeter of the Room (and throughout the home). The Living Room also offers Hardwood Flooring, Crown Molding and plenty of room to relax. The Dining Room is very spacious for those family gatherings around a large table and is enhanced with nice Hardwood Flooring, Crown Molding and an entrance access to the Kitchen. The extremely large eat-in Kitchen has Granite Countertops, a separate area for preparing great meals, also offering plenty of 42" Cabinets, a Dishwasher, built in Microwave, recessed lighting and 12x12 Ceramic Tiles. There is also a separate eating area to accommodate a large table to sit around. The Family Room is adjacent to the Kitchen and has a beautiful brick, wood burning Fireplace. Walk thru the Anderson French Door,into a 6 yr newer an attractive 20'x18', 3-Season Sunroom which is complete with EZ Breeze Windows surrounding the Room, along with a ceiling fan and is carpeted. It is a great Sunroom and can be used to relax and enjoy the beautiful backyard views as they are plentiful and beautiful any day or night. On the main Floor is a very large Laundry and Mud Room and a Powder Room is adjacent to the Mud Room to complete this Main level. Upstairs, there are 4 bedrooms, all with ceiling fans and 2 full baths. The fully Finished Basement adds a great amount of additional square footage of living space to this beautiful home. It offers extra lighting, carpeting, a bar area, and an above grade walk out basement door with a storm door to open to allow sunlight to shine in the room. There is also a separate area which could be used for an office/game/play/media/craft area. There are closets for extra storage. Outside there is a maintenancce free, 18'x30' TimberTech Deck (6yrs) with steps and composite railing and an area under the Deck that can be used for some exterior items needing storage. A 2 car garage with a wide Driveway is available for plenty of parking. Adding to this home are Paver walkways and speciality Tree plantings around the property. There is plenty of on street parking for extra company with vehicles. Close to plenty of shopping, transportation and all main arteries.
Location
State PA
County Montgomery
Area East Norriton Twp (10633)
Zoning AR
Rooms
Other Rooms Living Room, Dining Room, Primary Bedroom, Bedroom 2, Bedroom 3, Kitchen, Family Room, Bedroom 1, Laundry, Other, Attic
Basement Full, Outside Entrance, Fully Finished
Interior
Interior Features Primary Bath(s), Ceiling Fan(s), Stall Shower
Hot Water Electric
Heating Oil, Forced Air
Cooling Central A/C
Flooring Wood, Fully Carpeted, Tile/Brick
Fireplaces Number 1
Fireplaces Type Brick
Equipment Built-In Range, Oven - Self Cleaning, Dishwasher, Disposal, Energy Efficient Appliances, Built-In Microwave
Fireplace Y
Window Features Bay/Bow,Energy Efficient,Replacement
Appliance Built-In Range, Oven - Self Cleaning, Dishwasher, Disposal, Energy Efficient Appliances, Built-In Microwave
Heat Source Oil
Laundry Main Floor
Exterior
Exterior Feature Deck(s), Patio(s)
Garage Inside Access, Garage Door Opener
Garage Spaces 5.0
Utilities Available Cable TV
Waterfront N
Roof Type Pitched,Shingle
Accessibility None
Porch Deck(s), Patio(s)
Parking Type On Street, Driveway, Other
Total Parking Spaces 5
Garage N
Building
Lot Description Level, Sloping, Open, Front Yard, Rear Yard, SideYard(s)
Story 2
Sewer Public Sewer
Water Public
Architectural Style Colonial, Traditional
Level or Stories 2
Additional Building Above Grade
New Construction N
Schools
School District Norristown Area
Others
Senior Community No
Tax ID 33-00-09418-008
Ownership Fee Simple
Acceptable Financing Conventional, VA, FHA 203(b)
Listing Terms Conventional, VA, FHA 203(b)
Financing Conventional,VA,FHA 203(b)
Read Less Info
Want to know what your home might be worth? Contact us for a FREE valuation!

Our team is ready to help you sell your home for the highest possible price ASAP

Bought with Ana M Lee • Entourage Elite Real Estate-Conshohocken

"My job is to find and attract mastery-based agents to the office, protect the culture, and make sure everyone is happy! "






