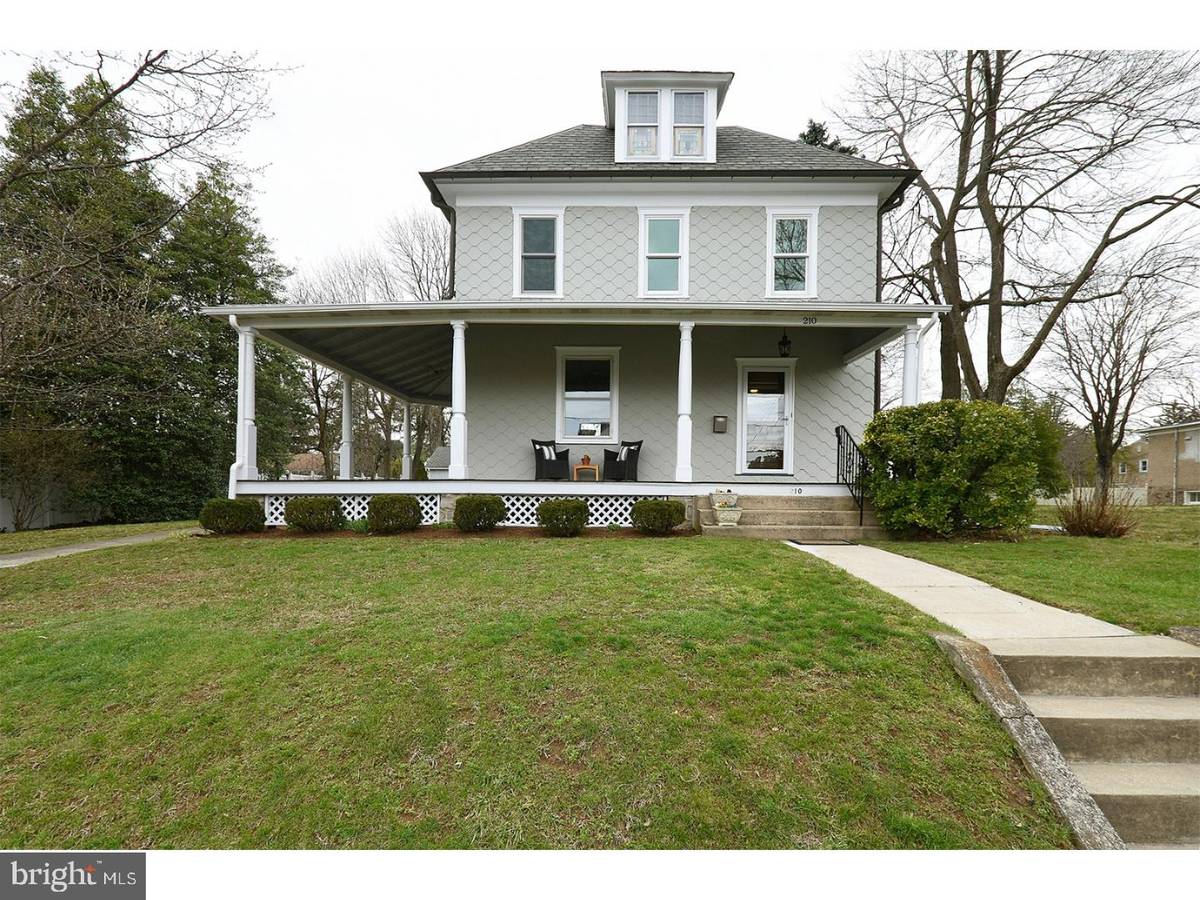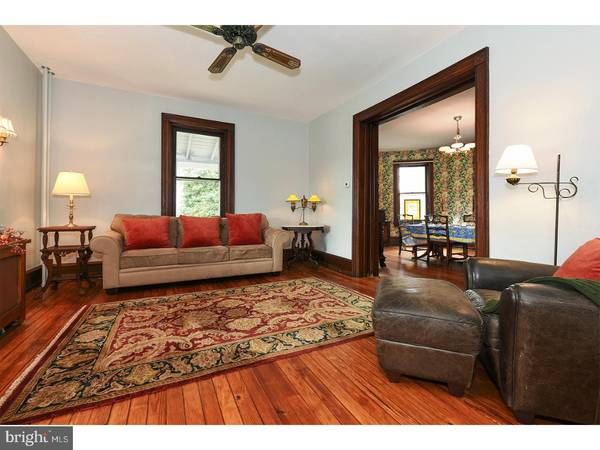$385,000
$385,000
For more information regarding the value of a property, please contact us for a free consultation.
3 Beds
1 Bath
2,136 SqFt
SOLD DATE : 04/29/2017
Key Details
Sold Price $385,000
Property Type Single Family Home
Sub Type Detached
Listing Status Sold
Purchase Type For Sale
Square Footage 2,136 sqft
Price per Sqft $180
Subdivision Fort Washington
MLS Listing ID 1003152875
Sold Date 04/29/17
Style Victorian
Bedrooms 3
Full Baths 1
HOA Y/N N
Abv Grd Liv Area 2,136
Originating Board TREND
Year Built 1900
Annual Tax Amount $7,559
Tax Year 2017
Lot Size 0.267 Acres
Acres 0.27
Lot Dimensions 75
Property Description
This Foursquare house was built in 1900. Famed artist Marianna Sloan purchased this "frame house with stable" in 1907 and lived here until 1920. She painted many murals for Philadelphia institutions, and her art was exhibited at the Royal Academy in New York and the British Institute in London. The foursquare style became popular following the Chicago World's Fair of 1893. Incorporating elements of the Craftsman style, its square shape provided the maximum amount of interior space and dependable proportions. 210 Madison Avenue has a wide wraparound porch with six graceful columns and new solid mahogany flooring. The foyer attracts the eye with a stained glass window, gleaming hardwood floors, a striking staircase and curved-arch entry to the spacious living and dining rooms, separated by pocket doors. Victorian-inspired woodwork trims all windows, doors and closets. The updated eat-in kitchen provides multiple storage and display with 42" high Brookhaven cherry cabinets; granite countertops, and stainless steel appliances. The range is a convection oven and the built-in microwave can cook with convection heat. A laundry/mudroom is adjacent to the kitchen and opens to a large back yard with a walkway leading to a two-car garage. The washer and dryer are in "as is" condition. The stairway to the second floor splits at the first landing to join a back stairway leading to the kitchen. The second floor has three bedrooms, an extra room with a large cedar closet and a renovated hallway bathroom. Bedrooms and hallway have newly refinished original floors. Another staircase leads to the floored attic. The space is 30' x 26' and flooded with natural light provided by six dormer windows and a skylight. Master bedroom, studio, office?the possibilities await the new homeowner's imagination. From its very beginning, the Foursquare was perceived as an national style in an era when the square deal was offered by then President Theodore Roosevelt. Experience its unique, sunny and solid charm. For Home Improvement details, see "Other" document.
Location
State PA
County Montgomery
Area Upper Dublin Twp (10654)
Zoning B
Rooms
Other Rooms Living Room, Dining Room, Primary Bedroom, Bedroom 2, Kitchen, Bedroom 1, Laundry, Other, Attic
Basement Full, Unfinished
Interior
Interior Features Skylight(s), Ceiling Fan(s), Stain/Lead Glass, Stall Shower, Kitchen - Eat-In
Hot Water Electric
Heating Oil, Radiator
Cooling None
Flooring Wood, Tile/Brick
Equipment Built-In Range, Oven - Self Cleaning, Dishwasher, Refrigerator, Built-In Microwave
Fireplace N
Window Features Bay/Bow
Appliance Built-In Range, Oven - Self Cleaning, Dishwasher, Refrigerator, Built-In Microwave
Heat Source Oil
Laundry Main Floor
Exterior
Exterior Feature Porch(es)
Garage Spaces 5.0
Fence Other
Utilities Available Cable TV
Waterfront N
Water Access N
Roof Type Pitched,Shingle
Accessibility None
Porch Porch(es)
Parking Type On Street, Detached Garage
Total Parking Spaces 5
Garage Y
Building
Lot Description Level, Front Yard, Rear Yard, SideYard(s)
Story 2
Foundation Stone
Sewer Public Sewer
Water Public
Architectural Style Victorian
Level or Stories 2
Additional Building Above Grade
Structure Type 9'+ Ceilings
New Construction N
Schools
Elementary Schools Fort Washington
Middle Schools Sandy Run
High Schools Upper Dublin
School District Upper Dublin
Others
Pets Allowed Y
Senior Community No
Tax ID 54-00-11458-008
Ownership Fee Simple
Acceptable Financing Conventional, VA, FHA 203(b)
Listing Terms Conventional, VA, FHA 203(b)
Financing Conventional,VA,FHA 203(b)
Pets Description Case by Case Basis
Read Less Info
Want to know what your home might be worth? Contact us for a FREE valuation!

Our team is ready to help you sell your home for the highest possible price ASAP

Bought with Joseph G Dougherty • BHHS Fox & Roach-Jenkintown

"My job is to find and attract mastery-based agents to the office, protect the culture, and make sure everyone is happy! "






