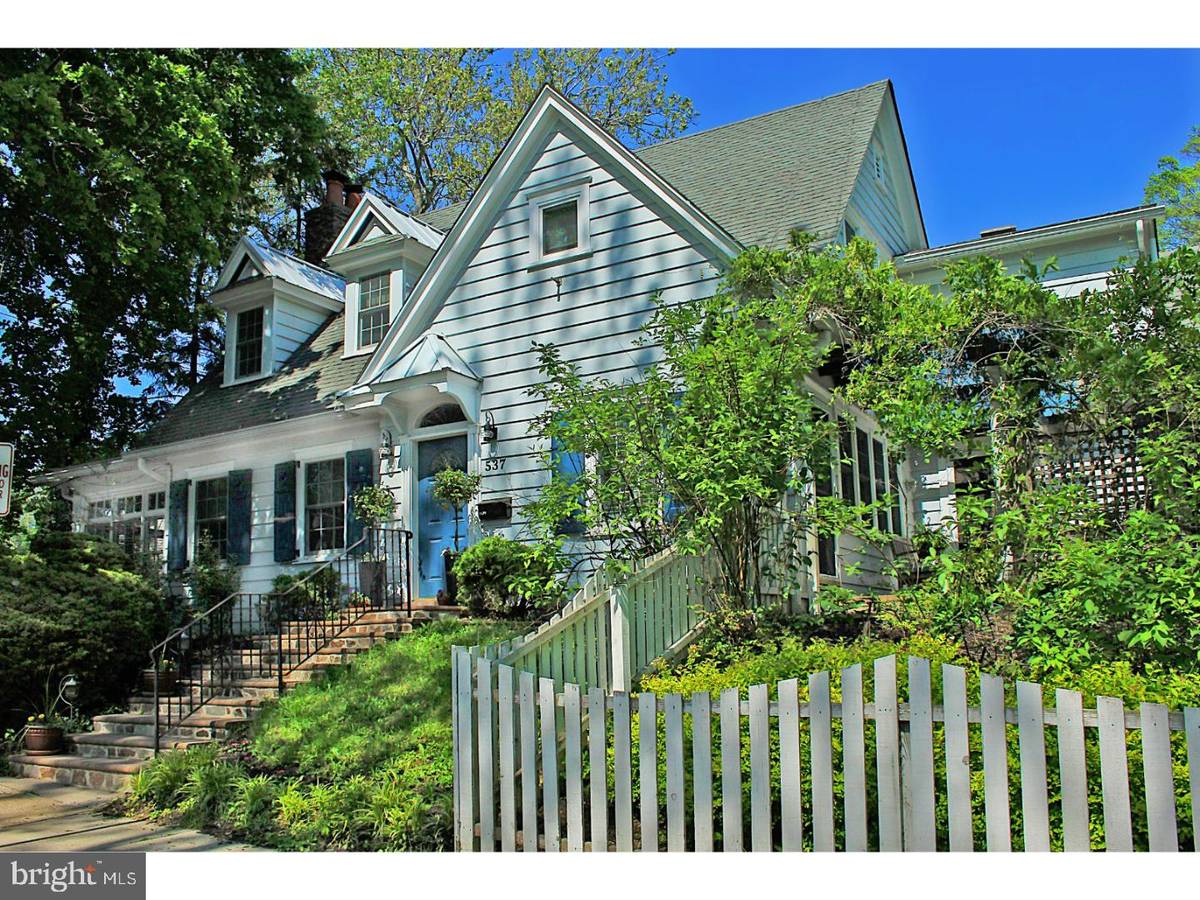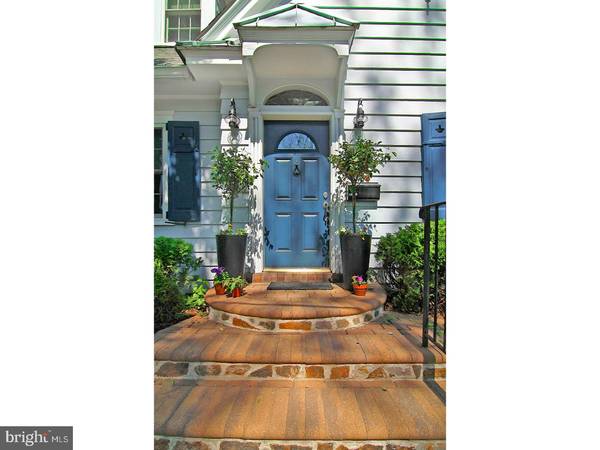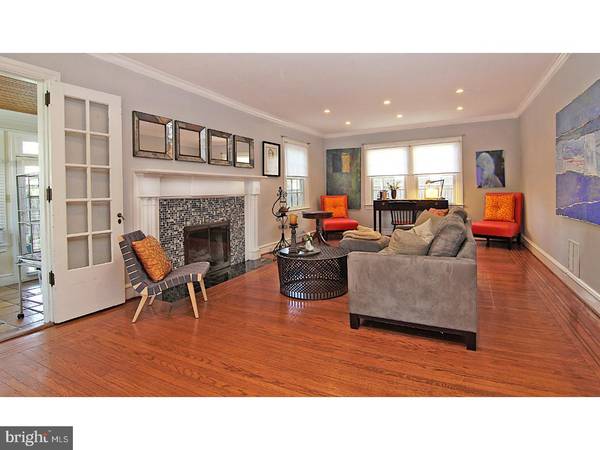$650,000
$659,000
1.4%For more information regarding the value of a property, please contact us for a free consultation.
3 Beds
3 Baths
2,756 SqFt
SOLD DATE : 07/21/2017
Key Details
Sold Price $650,000
Property Type Single Family Home
Sub Type Detached
Listing Status Sold
Purchase Type For Sale
Square Footage 2,756 sqft
Price per Sqft $235
Subdivision Narberth
MLS Listing ID 1003163599
Sold Date 07/21/17
Style Colonial
Bedrooms 3
Full Baths 2
Half Baths 1
HOA Y/N N
Abv Grd Liv Area 2,756
Originating Board TREND
Year Built 1931
Annual Tax Amount $8,025
Tax Year 2017
Lot Size 9,373 Sqft
Acres 0.22
Lot Dimensions 182 X 51
Property Description
This great Narberth home is a welcome combination of vintage charm and modern amenities. The wide new front steps lead you into the center hall. To the left is the large living room featuring a gas fireplace and classic white mantel with interesting wood work and glass tile inlay. Adjacent to the living room through french doors is the current owner's sun-filled studio - it could be your private study, office, den or play room with it's own door to the fenced and private front yard. The formal dining room is to the right of the center hall and has a built-in corner cabinet, crown molding and oak floors. The big kitchen offers a breakfast bar peninsula, lots of maple cabinetry, plenty of granite counter top workspace, glass tile backsplash, oak floors and stainless steel appliances. And the kitchen opens to the family room with its big bay window and view of the back yard. Right off the kitchen is the private brick patio with a charming columned pergola. A brick stairway conveniently leads from the patio through the yard to the 2-car garage. The center hall's half bath was recently updated with a stylish glass bowl, marble floor and stone tile work. The second floor includes the master bedroom with its well organized walk-in closet. And then there's the great master bath with separate soaking tub and big shower stall, the oversized double vanity, vaulted ceiling and skylight. Bedroom #2 has lots of room. And bedroom #3 is a charming space with interesting dormered architectural lines. The hall bath is also updated with ceramic tile and pedestal vanity. The basement has a finished workout room, the laundry and mechanical room and plenty of storage space. This fine home has thermal pane replacement windows throughout, refinished oak and pine floors, updated lighting fixtures - AND all the convenience of the walkable Narberth location. Come make this your great new home in Narberth.
Location
State PA
County Montgomery
Area Lower Merion Twp (10640)
Zoning R4
Rooms
Other Rooms Living Room, Dining Room, Primary Bedroom, Bedroom 2, Kitchen, Family Room, Bedroom 1, Laundry, Other, Attic
Basement Full
Interior
Interior Features Primary Bath(s), Kitchen - Island, Butlers Pantry, Ceiling Fan(s), Dining Area
Hot Water Natural Gas
Heating Gas, Forced Air
Cooling Central A/C
Flooring Wood
Fireplaces Number 1
Fireplaces Type Gas/Propane
Equipment Dishwasher, Disposal
Fireplace Y
Window Features Replacement
Appliance Dishwasher, Disposal
Heat Source Natural Gas
Laundry Basement
Exterior
Exterior Feature Patio(s)
Garage Spaces 5.0
Fence Other
Utilities Available Cable TV
Waterfront N
Water Access N
Roof Type Pitched,Shingle
Accessibility None
Porch Patio(s)
Parking Type Driveway, Detached Garage
Total Parking Spaces 5
Garage Y
Building
Lot Description Corner, SideYard(s)
Story 2
Foundation Stone
Sewer Public Sewer
Water Public
Architectural Style Colonial
Level or Stories 2
Additional Building Above Grade
New Construction N
Schools
Elementary Schools Merion
Middle Schools Bala Cynwyd
School District Lower Merion
Others
Senior Community No
Tax ID 40-00-42980-009
Ownership Fee Simple
Read Less Info
Want to know what your home might be worth? Contact us for a FREE valuation!

Our team is ready to help you sell your home for the highest possible price ASAP

Bought with Damon C. Michels • BHHS Fox & Roach - Narberth

"My job is to find and attract mastery-based agents to the office, protect the culture, and make sure everyone is happy! "






