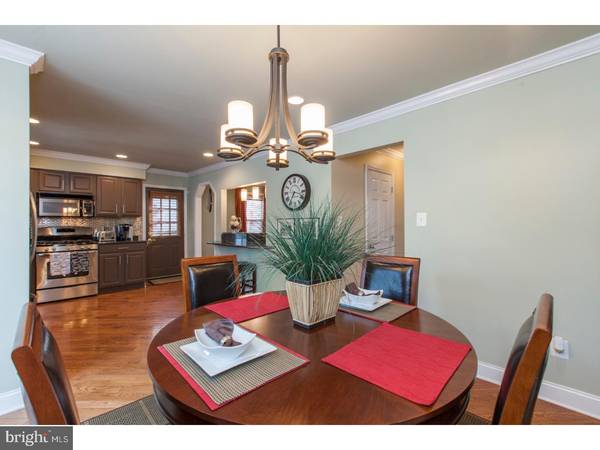$360,000
$359,900
For more information regarding the value of a property, please contact us for a free consultation.
3 Beds
3 Baths
1,240 SqFt
SOLD DATE : 07/14/2017
Key Details
Sold Price $360,000
Property Type Single Family Home
Sub Type Twin/Semi-Detached
Listing Status Sold
Purchase Type For Sale
Square Footage 1,240 sqft
Price per Sqft $290
Subdivision Conshohocken
MLS Listing ID 1003165087
Sold Date 07/14/17
Style Colonial
Bedrooms 3
Full Baths 2
Half Baths 1
HOA Y/N N
Abv Grd Liv Area 1,240
Originating Board TREND
Year Built 1995
Annual Tax Amount $3,481
Tax Year 2017
Lot Size 5,000 Sqft
Acres 0.11
Lot Dimensions 40X125
Property Description
Better than new! Absolutely stunning, twin home located in desirable, Conshohcoken! Excellent school district and area! This home has been meticulously cared for and beautifully updated throughout! Far from cookie-cutter with unique finishes in every room, this home is situated on a fairly level lot with a completely flat backyard. The composite deck is only 5 yrs old and can hold all the patio furniture you need for Summer BBQ's. Finishing up the backyard is nice yard, newer paver patio & hot tub! Parking won't be an issue with 2+ car driveway parking. Walk right into the foyer complete with hardwood flooring & crown molding. Easy access to the finished basement and powder room. The open floor plan is perfect for entertaining guests. The gourmet kitchen has been completely updated within the past 5 years & comes complete with a breakfast bar that opens up into the living room, S.S. appliances (gas range, microwave, dishwasher & fridge), granite counters, under cabinet lighting, tile backsplash, newer light fixtures, and big eat-in kitchen. Sliders lead to the deck, making outdoor entertaining a breeze. Looking for the ultimate man cave? Cross it off the list! Fully customize wet bar w/ granite counters, 2 wine fridges & tons of space to store all the essentials. Get ready to host the game day parties! Separate laundry area is also located in the basement with additional storage closets. The crown molding and hardwoods continue throughout the 2nd level. After a long day, the master suite is the perfect retreat! Custom built-in organization for the walk-in closet, ceiling fan and gorgeous master bathroom. A tiled, walk-in shower, newer vanity and light fixtures finishes up the room. Bedroom 2 includes custom closet shelving & hardwood floors. Bedroom 3 is currently utilized as a home office, and comes complete with recessed lighting & custom built-in shelving (can easily be converted back into a closet). A hall bath with a shower/tub combo is shared between the two spare rooms. All the work has been done with this home: A/C is only 3 years old (and dual zone!), hot water heater is brand new, lawn sprinklers are added to keep the grass in tip-top shape, & a retractable awing was added to the deck to provide much needed shade during the Summer months. If you're looking for a move-in ready home with great functionality, then look no farther, this is the home for you! Contact us today to schedule a tour of this spectacular twin, you won't be disappointed!
Location
State PA
County Montgomery
Area Plymouth Twp (10649)
Zoning DR
Rooms
Other Rooms Living Room, Dining Room, Primary Bedroom, Bedroom 2, Kitchen, Family Room, Bedroom 1, Attic
Basement Full, Fully Finished
Interior
Interior Features Primary Bath(s), Ceiling Fan(s), Sprinkler System, Wet/Dry Bar, Stall Shower, Kitchen - Eat-In
Hot Water Natural Gas
Heating Gas, Forced Air
Cooling Central A/C
Flooring Wood, Tile/Brick
Equipment Built-In Range, Dishwasher, Disposal, Built-In Microwave
Fireplace N
Appliance Built-In Range, Dishwasher, Disposal, Built-In Microwave
Heat Source Natural Gas
Laundry Basement
Exterior
Exterior Feature Deck(s)
Fence Other
Utilities Available Cable TV
Waterfront N
Water Access N
Roof Type Pitched
Accessibility None
Porch Deck(s)
Parking Type Driveway
Garage N
Building
Lot Description Front Yard, Rear Yard, SideYard(s)
Story 2
Sewer Public Sewer
Water Public
Architectural Style Colonial
Level or Stories 2
Additional Building Above Grade
New Construction N
Schools
Elementary Schools Ridge Park
Middle Schools Colonial
High Schools Plymouth Whitemarsh
School District Colonial
Others
Senior Community No
Tax ID 49-00-07123-046
Ownership Fee Simple
Read Less Info
Want to know what your home might be worth? Contact us for a FREE valuation!

Our team is ready to help you sell your home for the highest possible price ASAP

Bought with Stephen J Antenozzi • Long & Foster Real Estate, Inc.

"My job is to find and attract mastery-based agents to the office, protect the culture, and make sure everyone is happy! "






