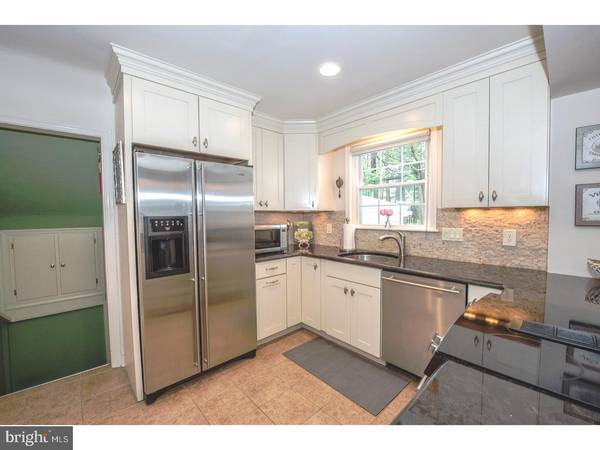$445,000
$459,900
3.2%For more information regarding the value of a property, please contact us for a free consultation.
3 Beds
3 Baths
1,878 SqFt
SOLD DATE : 07/14/2017
Key Details
Sold Price $445,000
Property Type Single Family Home
Sub Type Detached
Listing Status Sold
Purchase Type For Sale
Square Footage 1,878 sqft
Price per Sqft $236
Subdivision College Park
MLS Listing ID 1003166255
Sold Date 07/14/17
Style Colonial
Bedrooms 3
Full Baths 2
Half Baths 1
HOA Y/N N
Abv Grd Liv Area 1,878
Originating Board TREND
Year Built 1941
Annual Tax Amount $6,229
Tax Year 2017
Lot Size 5,514 Sqft
Acres 0.13
Lot Dimensions 61
Property Description
Great value is evident immediately as you approach this 3 bedroom 2.5 bath brick single in sought after College Park including extra wide single drive, and attached garage. Beautifully maintained and updated home with all the bells and whistles desired by today's buyers. Approach is charming with walkway and elegant garden. Living room and dining room with hardwood floors with open plan to updated kitchen with stainless steel appliances, granite counter tops, tile back splash. Kitchen features cozy family room with own entry to yard. Wonderful second floor with 2 spacious bedrooms that share an updated hall bath including both shower and tub. Owner suite occupies 3rd floor with en-suite bath, great closets, and sitting area that could pitch hit as work out space or office area. Classic lower level includes laundry, powder room, and bonus room. Hard scapped and terraced make an inviting rear entertainment area. You need to visit this home to realize how exceptionally convenient to city and local attractions. Of course Lower Merion schools only add to the value.
Location
State PA
County Montgomery
Area Lower Merion Twp (10640)
Zoning R5
Rooms
Other Rooms Living Room, Dining Room, Primary Bedroom, Bedroom 2, Kitchen, Family Room, Bedroom 1
Basement Full, Outside Entrance
Interior
Interior Features Primary Bath(s), Kitchen - Island, Butlers Pantry, Dining Area
Hot Water Oil
Heating Oil, Baseboard
Cooling Central A/C
Flooring Wood, Fully Carpeted, Tile/Brick
Fireplaces Number 1
Fireplace Y
Heat Source Oil
Laundry Basement
Exterior
Exterior Feature Patio(s)
Garage Garage Door Opener
Garage Spaces 4.0
Waterfront N
Water Access N
Roof Type Pitched,Asbestos Shingle
Accessibility None
Porch Patio(s)
Parking Type Attached Garage, Other
Attached Garage 1
Total Parking Spaces 4
Garage Y
Building
Lot Description Front Yard, SideYard(s)
Story 2
Sewer Public Sewer
Water Public
Architectural Style Colonial
Level or Stories 2
Additional Building Above Grade
New Construction N
Schools
Elementary Schools Cynwyd
Middle Schools Bala Cynwyd
High Schools Lower Merion
School District Lower Merion
Others
Senior Community No
Tax ID 40-00-23240-003
Ownership Fee Simple
Acceptable Financing Conventional
Listing Terms Conventional
Financing Conventional
Read Less Info
Want to know what your home might be worth? Contact us for a FREE valuation!

Our team is ready to help you sell your home for the highest possible price ASAP

Bought with Ellen Sweetman • BHHS Fox & Roach-Haverford

"My job is to find and attract mastery-based agents to the office, protect the culture, and make sure everyone is happy! "






