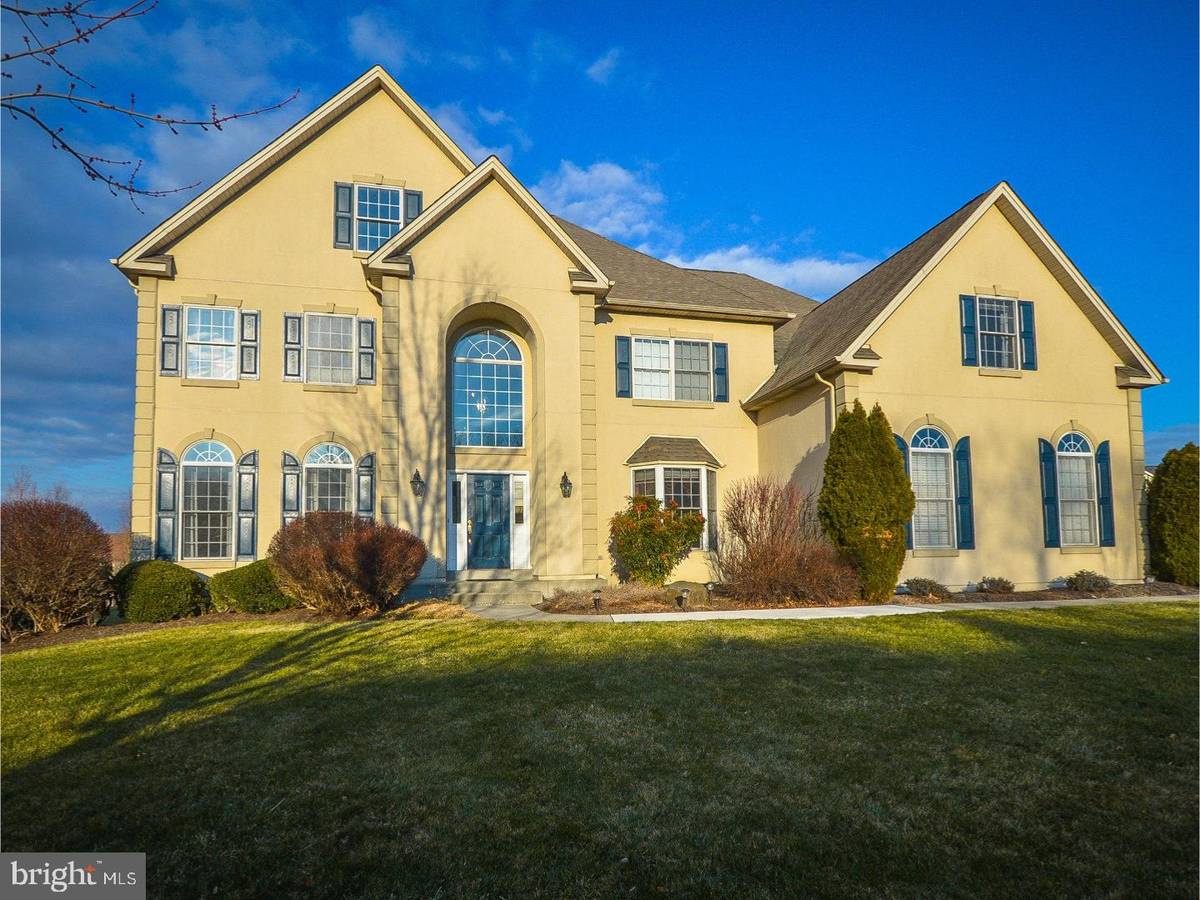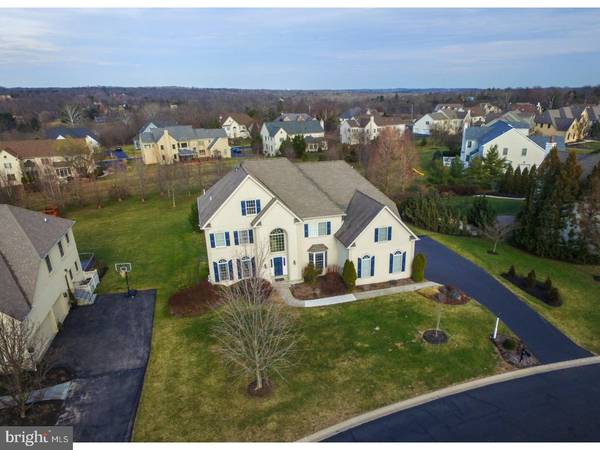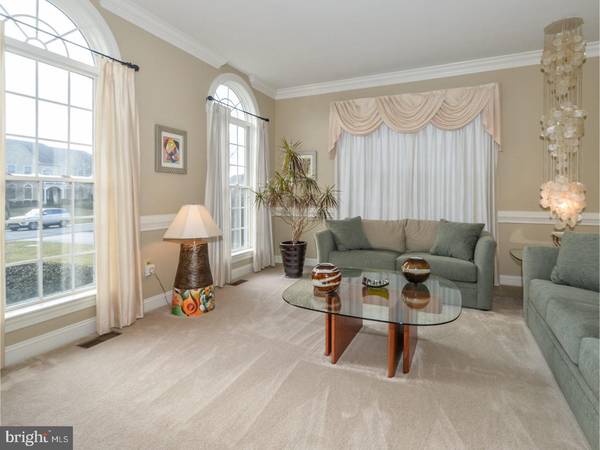$820,000
$820,000
For more information regarding the value of a property, please contact us for a free consultation.
5 Beds
6 Baths
5,586 SqFt
SOLD DATE : 05/08/2017
Key Details
Sold Price $820,000
Property Type Single Family Home
Sub Type Detached
Listing Status Sold
Purchase Type For Sale
Square Footage 5,586 sqft
Price per Sqft $146
Subdivision Windermere
MLS Listing ID 1003141657
Sold Date 05/08/17
Style Colonial
Bedrooms 5
Full Baths 5
Half Baths 1
HOA Fees $250/mo
HOA Y/N Y
Abv Grd Liv Area 5,586
Originating Board TREND
Year Built 1999
Annual Tax Amount $11,639
Tax Year 2017
Acres 0.6
Property Description
Exceptional 5 Bedroom, 5.1 Bath home with over 5500 sq.ft of living space in the desirable gated community of Windermere. Situated on one of the largest lots, this impeccably maintained Berwyn model offers an open floor plan that is perfect for entertaining, combined with numerous custom features for family living. The 2 story Foyer opens to the Living and Dining Rooms with crown molding and chair rails. The updated Gourmet Kitchen features maple cabinets, granite countertops, Bosch stainless steel appliances and a high-powered Wolf range hood. Next to the kitchen is a conveniently located powder room and laundry room. An expanded opening leads to the sunny 2 story Family room with fireplace and floor to ceiling windows. A first floor study with adjacent full bath can be used as a 6th Bedroom. Sliding doors from the kitchen lead to a large cedar deck and paver patio overlooking the expansive backyard. The second floor features a spacious Master Suite with Sitting Room, huge walk-in closet and Master Bath with whirlpool tub and stall shower. Three additional Bedrooms and 2 Bathrooms complete the second floor. A walk-up 3rd floor attic with window can easily be finished for more living space. The Full Finished Walk Out Basement includes a Living Area, Game Room, Gym, Kitchenette, Bedroom and Full Bath, in addition to plenty of storage. Other features include hand finished maple floors on the first floor and hand finished oak floors on the second floor, two water heaters, two zone HVAC and a 3 car garage. Full stucco remediation was completed in 2006. Award winning Wissahickon School District. Close to transportation and shopping, including the new Centre Square Commons with Fresh Market, Starbucks and numerous restaurants make this home a must-see! One Year Home Warranty.
Location
State PA
County Montgomery
Area Whitpain Twp (10666)
Zoning R6
Rooms
Other Rooms Living Room, Dining Room, Primary Bedroom, Bedroom 2, Bedroom 3, Kitchen, Family Room, Bedroom 1, In-Law/auPair/Suite, Other, Attic
Basement Full, Outside Entrance, Fully Finished
Interior
Interior Features Primary Bath(s), Kitchen - Island, Butlers Pantry, Ceiling Fan(s), Attic/House Fan, WhirlPool/HotTub, Stall Shower, Kitchen - Eat-In
Hot Water Natural Gas
Heating Gas, Forced Air
Cooling Central A/C
Flooring Wood, Fully Carpeted, Tile/Brick
Fireplaces Number 1
Equipment Cooktop, Oven - Wall, Oven - Double, Oven - Self Cleaning, Dishwasher, Refrigerator, Disposal
Fireplace Y
Appliance Cooktop, Oven - Wall, Oven - Double, Oven - Self Cleaning, Dishwasher, Refrigerator, Disposal
Heat Source Natural Gas
Laundry Main Floor
Exterior
Exterior Feature Deck(s), Patio(s)
Garage Spaces 6.0
Utilities Available Cable TV
Waterfront N
Water Access N
Roof Type Pitched,Shingle
Accessibility None
Porch Deck(s), Patio(s)
Parking Type Attached Garage
Attached Garage 3
Total Parking Spaces 6
Garage Y
Building
Lot Description Level, Front Yard, Rear Yard
Story 2
Sewer Public Sewer
Water Public
Architectural Style Colonial
Level or Stories 2
Additional Building Above Grade
Structure Type Cathedral Ceilings,9'+ Ceilings,High
New Construction N
Schools
High Schools Wissahickon Senior
School District Wissahickon
Others
HOA Fee Include Common Area Maintenance,Lawn Maintenance,Snow Removal,Trash
Senior Community No
Tax ID 66-00-00084-363
Ownership Fee Simple
Security Features Security System
Read Less Info
Want to know what your home might be worth? Contact us for a FREE valuation!

Our team is ready to help you sell your home for the highest possible price ASAP

Bought with Genevieve Livesey • BHHS Fox & Roach-Center City Walnut

"My job is to find and attract mastery-based agents to the office, protect the culture, and make sure everyone is happy! "






