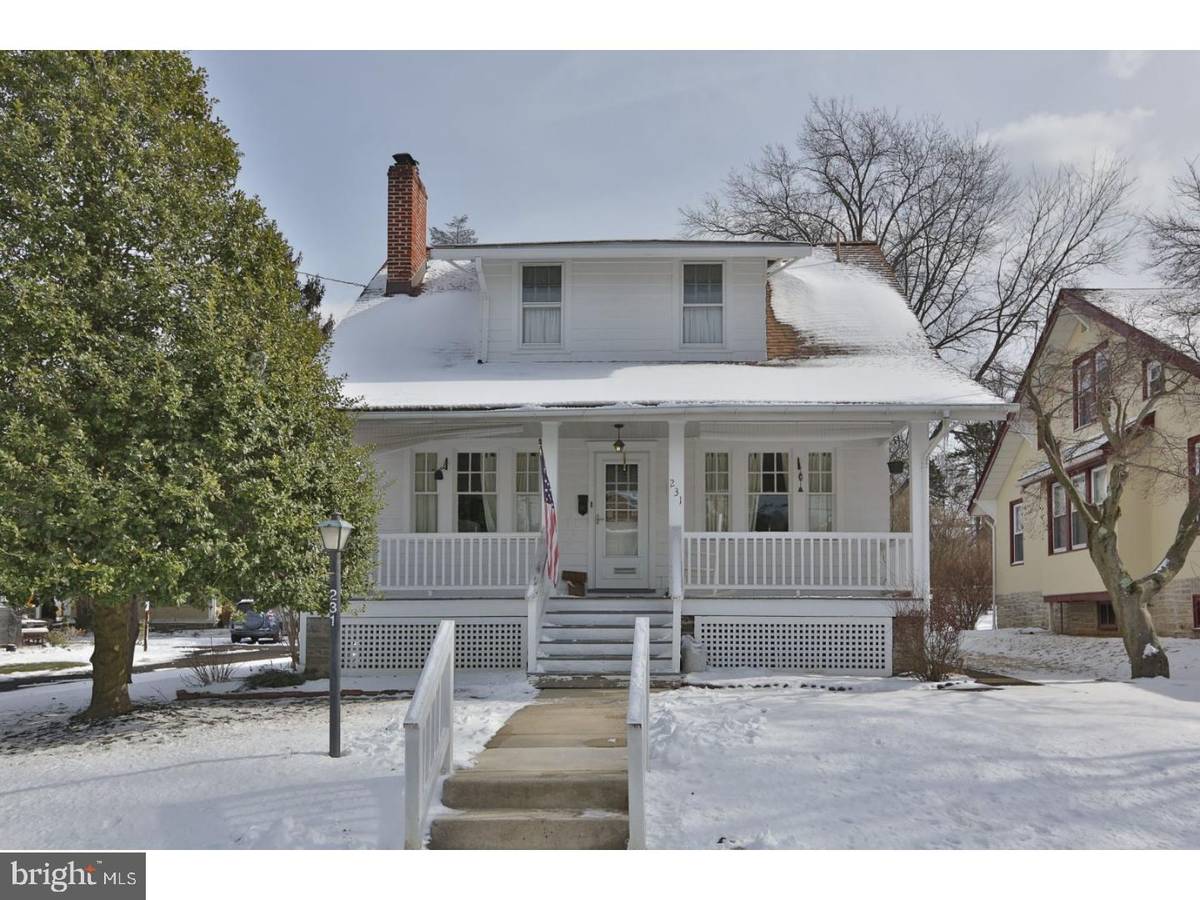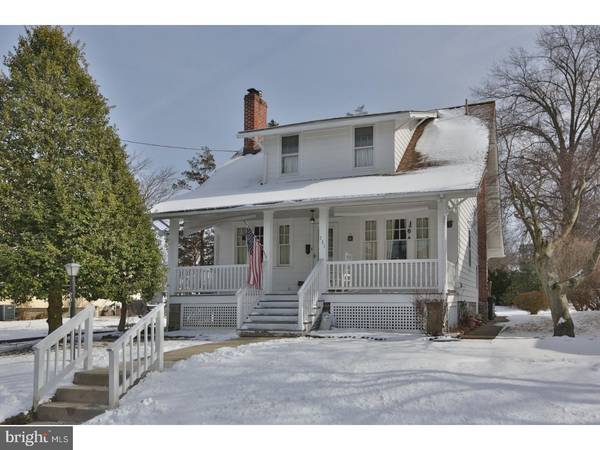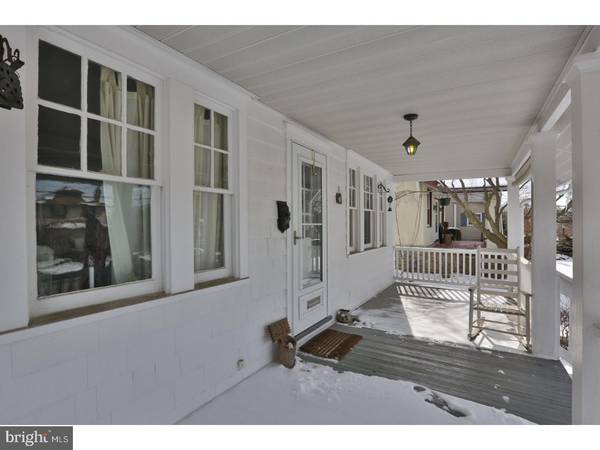$310,000
$310,000
For more information regarding the value of a property, please contact us for a free consultation.
3 Beds
2 Baths
1,293 SqFt
SOLD DATE : 06/08/2017
Key Details
Sold Price $310,000
Property Type Single Family Home
Sub Type Detached
Listing Status Sold
Purchase Type For Sale
Square Footage 1,293 sqft
Price per Sqft $239
Subdivision Glenside
MLS Listing ID 1003143453
Sold Date 06/08/17
Style Bungalow
Bedrooms 3
Full Baths 2
HOA Y/N N
Abv Grd Liv Area 1,293
Originating Board TREND
Year Built 1925
Annual Tax Amount $5,325
Tax Year 2017
Lot Size 9,375 Sqft
Acres 0.22
Lot Dimensions 62
Property Description
This is an absolutely charming home in an equally charming neighborhood. The owner of this home has lived here for 60 years and raised their family and grandchildren here. This home exudes warmth from the front curb. There is a full length front porch that sets the picture for the rest of the home. When you walk in the front door you feel like you're stepping into a Andrew Wyeth painting with the large living room that opens into the big dining room. The way this home is furnished is perfect for this age and style of this home. The kitchen is also big for the age of this home but has numerous possibilities for upgrades. There is a mudroom off the kitchen that had a powder room in it at one time and still has the piping in place to install one again. The deck off the kitchen is very large and looks out over a delightful yard. The second floor has three nice size bedrooms and each has very big closets and potential for even more storage. One of the bedrooms has a sitting room off of it that has a great closet and a crawl space that allows for convenient storage. There is a big bathroom that has cute, quirky closets and the original stand alone tub. The basement is full and dry. There is a full bath, the laundry area, a newer heater and 2014 water heater. There is a 200 amp service cable coming in to the service panel and there is potential for plenty of added circuits. The roof is only a few years old and has a 30 year warranty. The garage is in the yard and is an over-sized 1 car garage. This home is walk able to Keswick Village and all that it offers in restaurants, shopping, and the Keswick Theater. The Glenside train station and the Ardsley Train Stations are equally close and the bus is only two blocks down to Easton Rd. There are numerous schools and parks close by. This is the type of neighborhood that once you move into you never leave, friendly, caring, quiet, and in a BLus Ribbon School District. Best of all it's only two blocks up from the Glenside 4th of July Parade! Come visit and buy! Showings begin at the Open House on Sunday February 12, from 1-3PM
Location
State PA
County Montgomery
Area Abington Twp (10630)
Zoning H
Rooms
Other Rooms Living Room, Dining Room, Primary Bedroom, Bedroom 2, Kitchen, Bedroom 1, Other, Attic
Basement Full, Unfinished
Interior
Interior Features Kitchen - Eat-In
Hot Water Natural Gas
Heating Gas, Radiator
Cooling Central A/C
Flooring Wood, Vinyl, Tile/Brick
Fireplaces Number 1
Fireplaces Type Brick
Fireplace Y
Heat Source Natural Gas
Laundry Basement
Exterior
Exterior Feature Deck(s), Porch(es)
Garage Oversized
Garage Spaces 3.0
Waterfront N
Water Access N
Roof Type Pitched
Accessibility None
Porch Deck(s), Porch(es)
Parking Type Detached Garage
Total Parking Spaces 3
Garage Y
Building
Lot Description Level, Rear Yard
Story 2
Foundation Stone
Sewer Public Sewer
Water Public
Architectural Style Bungalow
Level or Stories 2
Additional Building Above Grade
New Construction N
Schools
Elementary Schools Copper Beech
Middle Schools Abington Junior
High Schools Abington Senior
School District Abington
Others
Senior Community No
Tax ID 30-00-09560-004
Ownership Fee Simple
Acceptable Financing Conventional, VA, FHA 203(b)
Listing Terms Conventional, VA, FHA 203(b)
Financing Conventional,VA,FHA 203(b)
Read Less Info
Want to know what your home might be worth? Contact us for a FREE valuation!

Our team is ready to help you sell your home for the highest possible price ASAP

Bought with Alison Hughes • Keller Williams Real Estate-Langhorne

"My job is to find and attract mastery-based agents to the office, protect the culture, and make sure everyone is happy! "






