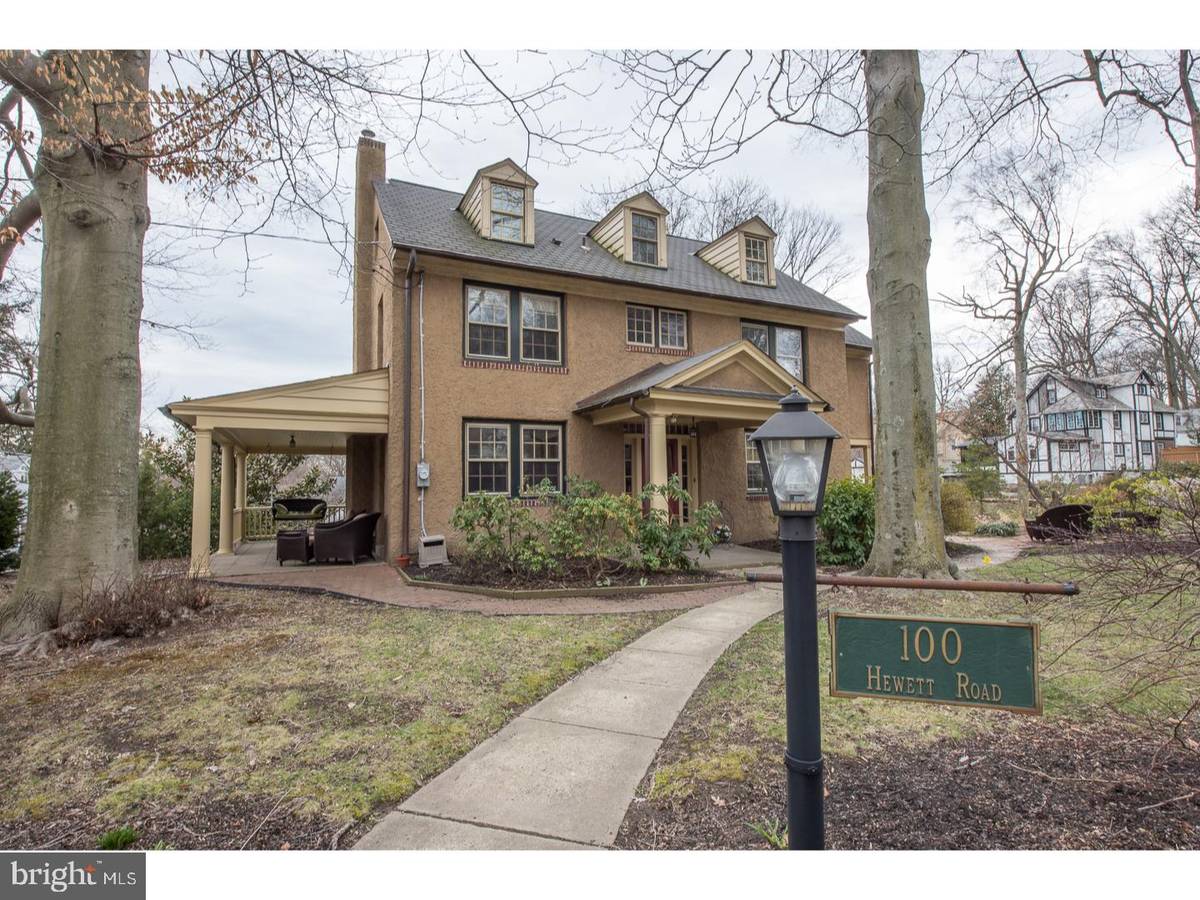$353,000
$358,000
1.4%For more information regarding the value of a property, please contact us for a free consultation.
4 Beds
3 Baths
2,676 SqFt
SOLD DATE : 06/12/2017
Key Details
Sold Price $353,000
Property Type Single Family Home
Sub Type Detached
Listing Status Sold
Purchase Type For Sale
Square Footage 2,676 sqft
Price per Sqft $131
Subdivision None Available
MLS Listing ID 1003152151
Sold Date 06/12/17
Style Colonial
Bedrooms 4
Full Baths 2
Half Baths 1
HOA Y/N N
Abv Grd Liv Area 2,676
Originating Board TREND
Year Built 1923
Annual Tax Amount $10,770
Tax Year 2017
Lot Size 0.285 Acres
Acres 0.29
Lot Dimensions 145
Property Description
A Wyncote classic through center hall colonial that has been well maintained and updated including the kitchen and baths. Immediately off of the entry hall is the living room with gas fireplace, built-in cabinets at both ends and French doors that lead to the covered patio. 12" baseboards and crown mouldings appoint the living room, entry hall and dining room which also features chair rail moulding and built-in cabinets. Oak and pine floors throughout except in the kitchen and baths. Four bedrooms and two baths are located on the second floor, the bedrooms are all on corners with multiple windows. The third floor "ballroom" (30' x 19') may remind one of the spaces designed into larger estate homes of this era and features an exposed beam wood ceiling, halogen recessed lighting, wonderful millwork details, 9 wood true divided light replacement windows and a bonus storage/closet area (9' x 8'). The unfinished basement could become a wonderful finished lower level due to its ceiling height, above ground daylight elevation, several windows, direct access to the outside and the garage. The main area of the garage is 19' x 16' and has a 15' door, there is also additional work space. It is notable that the exterior walls are stucco over masonry (not wood framing). Conveniently located 3/10 mile from the Wyncote/Jenkintown train station and 8/10 mile from Keswick Village. The cat should be in the garage during showings, please don't open the exterior door.
Location
State PA
County Montgomery
Area Cheltenham Twp (10631)
Zoning R4
Rooms
Other Rooms Living Room, Dining Room, Primary Bedroom, Bedroom 2, Bedroom 3, Kitchen, Family Room, Bedroom 1, Laundry, Other
Basement Full, Unfinished, Outside Entrance
Interior
Interior Features Ceiling Fan(s), Exposed Beams, Stall Shower, Dining Area
Hot Water Natural Gas
Heating Oil, Hot Water
Cooling Central A/C
Flooring Wood, Tile/Brick
Fireplaces Number 1
Fireplaces Type Brick
Equipment Dishwasher, Disposal
Fireplace Y
Window Features Energy Efficient,Replacement
Appliance Dishwasher, Disposal
Heat Source Oil
Laundry Basement
Exterior
Exterior Feature Patio(s), Porch(es)
Garage Inside Access, Garage Door Opener
Garage Spaces 5.0
Waterfront N
Water Access N
Roof Type Pitched
Accessibility None
Porch Patio(s), Porch(es)
Parking Type Driveway, Attached Garage, Other
Attached Garage 2
Total Parking Spaces 5
Garage Y
Building
Lot Description Corner
Story 3+
Sewer Public Sewer
Water Public
Architectural Style Colonial
Level or Stories 3+
Additional Building Above Grade
New Construction N
Schools
Middle Schools Cedarbrook
High Schools Cheltenham
School District Cheltenham
Others
Senior Community No
Tax ID 31-00-14203-004
Ownership Fee Simple
Security Features Security System
Read Less Info
Want to know what your home might be worth? Contact us for a FREE valuation!

Our team is ready to help you sell your home for the highest possible price ASAP

Bought with Jon Brouse • BHHS Fox & Roach-Jenkintown

"My job is to find and attract mastery-based agents to the office, protect the culture, and make sure everyone is happy! "






