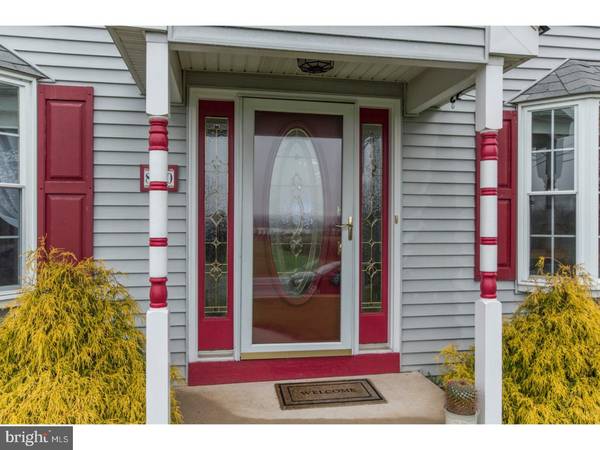$279,000
$269,900
3.4%For more information regarding the value of a property, please contact us for a free consultation.
4 Beds
3 Baths
1,824 SqFt
SOLD DATE : 05/25/2017
Key Details
Sold Price $279,000
Property Type Single Family Home
Sub Type Detached
Listing Status Sold
Purchase Type For Sale
Square Footage 1,824 sqft
Price per Sqft $152
Subdivision Rosewood Acres
MLS Listing ID 1003155415
Sold Date 05/25/17
Style Colonial
Bedrooms 4
Full Baths 2
Half Baths 1
HOA Y/N N
Abv Grd Liv Area 1,824
Originating Board TREND
Year Built 1997
Annual Tax Amount $4,584
Tax Year 2017
Lot Size 10,050 Sqft
Acres 0.23
Lot Dimensions 75X134
Property Description
Welcome to this well maintained 4 bedroom 2.5 bath home in Pennsburg. As you enter the home you are greeted by a formal foyer with high ceilings, chandelier, and tile flooring. A formal dining room and family room are located to either side, both with bay windows that flood the rooms with natural light. As you move to the rear of the home you will find a spacious living room complete with newer hardwood flooring, ceiling fan, and direct access to the rear patio. Rounding out the main floor is the full eat-in kitchen with tile flooring, plenty of cabinet and counter space. The upper level of the home features all four bedrooms including the master suite. The bedrooms all have wall to wall carpeting and plenty of closet space. A recently updated hall bathroom rounds out the upper level of the home. One of the great features is the partially finished basement with carpeting, a custom surfboard bar, and a pool table (included in sale). The rest of the basement is perfect for storage space. This home is perfect for enjoying those sunny days, with a fenced in backyard, patio, and Green Lane Reservoir a few minutes walk away. The windows were replaced in 2013, furnace in 2010, water heater in 2010, and dryer in 2015. Do not let this opportunity slip away, schedule a showing today.
Location
State PA
County Montgomery
Area Pennsburg Boro (10615)
Zoning R1
Rooms
Other Rooms Living Room, Dining Room, Primary Bedroom, Bedroom 2, Bedroom 3, Kitchen, Family Room, Bedroom 1
Basement Full
Interior
Interior Features Ceiling Fan(s), Kitchen - Eat-In
Hot Water Propane
Heating Propane
Cooling Central A/C
Flooring Wood, Fully Carpeted, Tile/Brick
Fireplace N
Heat Source Bottled Gas/Propane
Laundry Basement
Exterior
Exterior Feature Patio(s)
Garage Spaces 5.0
Fence Other
Waterfront N
Water Access N
Accessibility None
Porch Patio(s)
Parking Type Other
Total Parking Spaces 5
Garage N
Building
Story 2
Sewer Public Sewer
Water Public
Architectural Style Colonial
Level or Stories 2
Additional Building Above Grade
New Construction N
Schools
School District Upper Perkiomen
Others
Senior Community No
Tax ID 15-00-01681-347
Ownership Fee Simple
Acceptable Financing Conventional, VA, FHA 203(b)
Listing Terms Conventional, VA, FHA 203(b)
Financing Conventional,VA,FHA 203(b)
Read Less Info
Want to know what your home might be worth? Contact us for a FREE valuation!

Our team is ready to help you sell your home for the highest possible price ASAP

Bought with Patricia W Strehle • Keller Williams Real Estate - Newtown

"My job is to find and attract mastery-based agents to the office, protect the culture, and make sure everyone is happy! "






