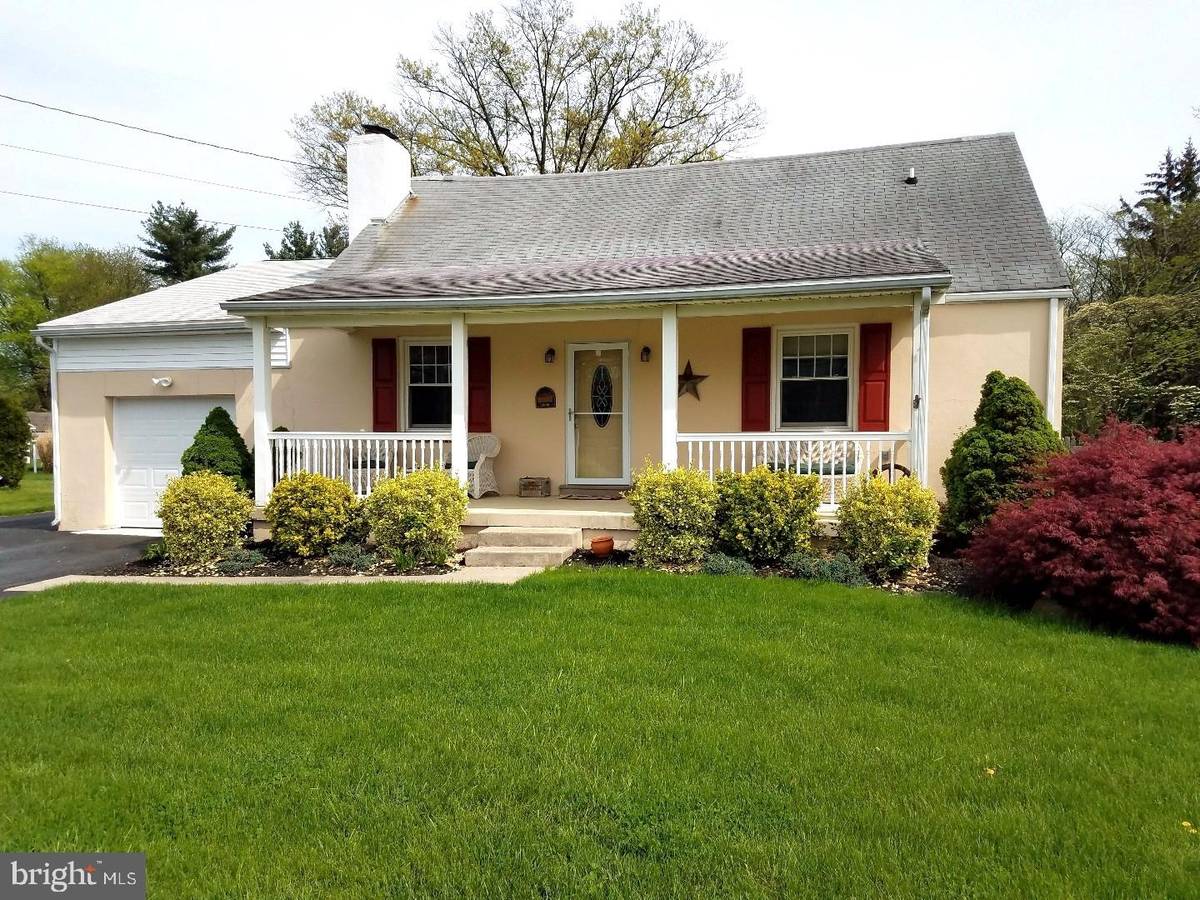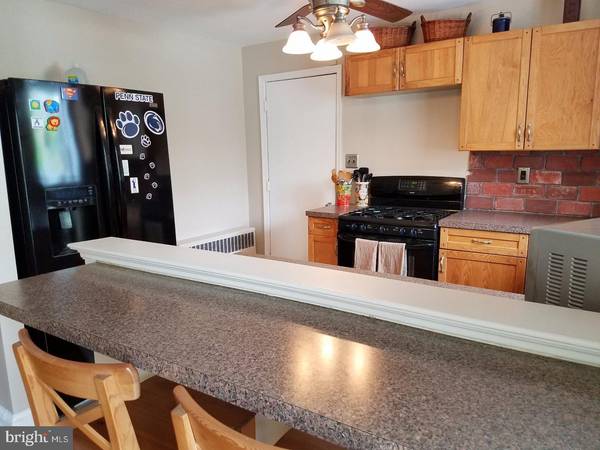$258,000
$274,900
6.1%For more information regarding the value of a property, please contact us for a free consultation.
3 Beds
2 Baths
1,747 SqFt
SOLD DATE : 06/30/2017
Key Details
Sold Price $258,000
Property Type Single Family Home
Sub Type Detached
Listing Status Sold
Purchase Type For Sale
Square Footage 1,747 sqft
Price per Sqft $147
Subdivision None Available
MLS Listing ID 1003158779
Sold Date 06/30/17
Style Cape Cod
Bedrooms 3
Full Baths 2
HOA Y/N N
Abv Grd Liv Area 1,747
Originating Board TREND
Year Built 1956
Annual Tax Amount $5,186
Tax Year 2017
Lot Size 0.629 Acres
Acres 0.63
Lot Dimensions 89
Property Description
This is a great Cape Cod on a large level lot with a very flexible floorplan! The owner has done numerous upgrades and improvements and the house is ready to be occupied and enjoyed. The main level features wood veneer flooring throughout, a spacious dining room (originally the living room), a super family room addition with wood-burning stove, high hat lighting and a bar, the kitchen with garden window and breakfast room with counter and bar stools plus sliding doors to the deck and rear yard, a convenient bedroom (or study), and a full bathroom with a stall shower. Upstairs is the main bedroom - very roomy with 2 double closets - as well as a second bedroom and a full ceramic tile bathroom with a walk-in linen closet. Both bedrooms here overlook the rear yard. There's also dormer attic space and the original, lovely hardwood floors. The basement has had a French drain installed and also has Bilco doors to the yard and a laundry area with a wash tub. There's a wonderful covered front porch, a double-wide driveway and a double-depth garage with a separate 100-amp service (makes a great workshop or studio!), 200 amp electric service, FIOS wiring, a security system and more! The 10-year-old inground pool is perfectly placed in the enormous fenced yard and all equipment is included. Excellent shopping and dining can be found within blocks and the Turnpike and Blue Route are 3 miles away. Enjoy!
Location
State PA
County Montgomery
Area East Norriton Twp (10633)
Zoning AR
Direction West
Rooms
Other Rooms Living Room, Dining Room, Primary Bedroom, Bedroom 2, Kitchen, Family Room, Bedroom 1, Other, Attic
Basement Partial, Unfinished, Outside Entrance, Drainage System
Interior
Interior Features Ceiling Fan(s), Wet/Dry Bar, Stall Shower, Dining Area
Hot Water Natural Gas
Heating Gas, Hot Water, Baseboard
Cooling Wall Unit
Flooring Wood
Fireplaces Number 1
Equipment Built-In Range, Dishwasher
Fireplace Y
Window Features Replacement
Appliance Built-In Range, Dishwasher
Heat Source Natural Gas
Laundry Basement
Exterior
Exterior Feature Deck(s), Porch(es)
Garage Inside Access
Garage Spaces 4.0
Fence Other
Pool In Ground
Utilities Available Cable TV
Waterfront N
Water Access N
Roof Type Shingle
Accessibility None
Porch Deck(s), Porch(es)
Parking Type Driveway, Attached Garage, Other
Attached Garage 1
Total Parking Spaces 4
Garage Y
Building
Lot Description Level, Front Yard, Rear Yard, SideYard(s)
Story 1.5
Sewer Public Sewer
Water Public
Architectural Style Cape Cod
Level or Stories 1.5
Additional Building Above Grade, Shed
New Construction N
Schools
School District Norristown Area
Others
Senior Community No
Tax ID 33-00-09139-008
Ownership Fee Simple
Security Features Security System
Acceptable Financing Conventional, VA, FHA 203(b), USDA
Listing Terms Conventional, VA, FHA 203(b), USDA
Financing Conventional,VA,FHA 203(b),USDA
Read Less Info
Want to know what your home might be worth? Contact us for a FREE valuation!

Our team is ready to help you sell your home for the highest possible price ASAP

Bought with Anthony M Clemente • BHHS Fox & Roach-Blue Bell

"My job is to find and attract mastery-based agents to the office, protect the culture, and make sure everyone is happy! "






