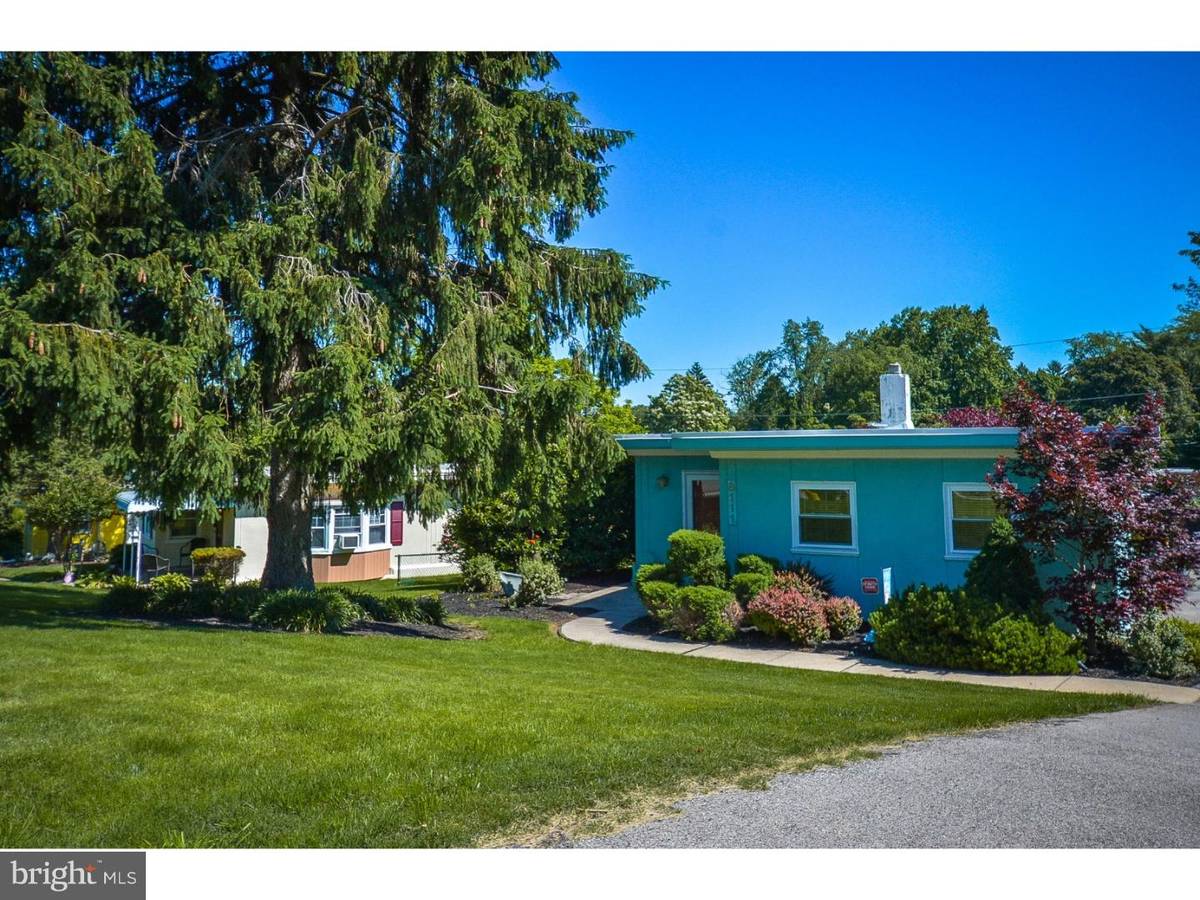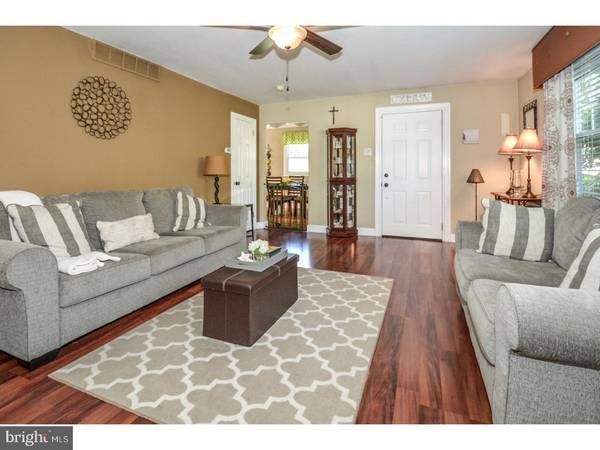$249,000
$255,000
2.4%For more information regarding the value of a property, please contact us for a free consultation.
3 Beds
1 Bath
1,205 SqFt
SOLD DATE : 07/19/2017
Key Details
Sold Price $249,000
Property Type Single Family Home
Sub Type Detached
Listing Status Sold
Purchase Type For Sale
Square Footage 1,205 sqft
Price per Sqft $206
Subdivision Glenside
MLS Listing ID 1003166489
Sold Date 07/19/17
Style Ranch/Rambler
Bedrooms 3
Full Baths 1
HOA Y/N N
Abv Grd Liv Area 1,205
Originating Board TREND
Year Built 1951
Annual Tax Amount $3,660
Tax Year 2017
Lot Size 8,600 Sqft
Acres 0.2
Lot Dimensions 65
Property Description
Showings begin Monday June 5. Open House Sunday June 11. The moment you drive up to 8111 Southampton you will immediately feel like summer! A Contemporary Ranch home located in a sought after neighborhood in Wyndmoor. This 3 bedroom, 1 bath ranch has been meticulously maintained and is move in ready. The kitchen features a mosaic tile back splash, farmhouse sink, track lighting and large island for entertaining. Under cabinet lighting provides modern decor to the kitchen and quiet close drawers are perfect for any cook. New appliances throughout including a Samsung High Efficiency French door refrigerator, stainless steel self cleaning oven, built in microwave and dishwasher. Laundry area features a high efficiency Samsung steam front loader washer and dryer. Living room boasts Brazilian cherry flooring throughout that extends into hallway. Bath boasts ceramic tile flooring that has been freshly painted and receives a lot of natural light. Generously sized bedrooms have been professionally painted. Newer windows throughout home. Outdoor space is great for entertaining, recently stained patio offers plenty of space for al fresco dining, BBQ's and entertainment. Professionally landscaped front and backyard. NEW high efficiency Amana HVAC (2016), NEW water heater (2016), sewer line replaced with cast iron plumbing, recently paved driveway (2012) and silver coated roof (2014). Close to Chestnut Hill shops and restaurants, public transportation, public parks, library and award winning Springfield Township School District. This home will not last! Book your showing today!
Location
State PA
County Montgomery
Area Springfield Twp (10652)
Zoning B
Rooms
Other Rooms Living Room, Primary Bedroom, Bedroom 2, Kitchen, Family Room, Bedroom 1, Laundry
Interior
Interior Features Kitchen - Island, Ceiling Fan(s), Kitchen - Eat-In
Hot Water Natural Gas
Heating Gas, Forced Air, Energy Star Heating System
Cooling Central A/C
Flooring Fully Carpeted, Tile/Brick
Equipment Built-In Range, Oven - Self Cleaning, Dishwasher, Energy Efficient Appliances
Fireplace N
Appliance Built-In Range, Oven - Self Cleaning, Dishwasher, Energy Efficient Appliances
Heat Source Natural Gas
Laundry Main Floor
Exterior
Exterior Feature Patio(s)
Garage Spaces 3.0
Utilities Available Cable TV
Waterfront N
Water Access N
Roof Type Flat
Accessibility None
Porch Patio(s)
Parking Type On Street, Driveway, Detached Garage
Total Parking Spaces 3
Garage Y
Building
Lot Description Sloping, Front Yard, Rear Yard
Story 1
Sewer Public Sewer
Water Public
Architectural Style Ranch/Rambler
Level or Stories 1
Additional Building Above Grade
New Construction N
Schools
Middle Schools Springfield Township
High Schools Springfield Township
School District Springfield Township
Others
Senior Community No
Tax ID 52-00-16135-004
Ownership Fee Simple
Security Features Security System
Read Less Info
Want to know what your home might be worth? Contact us for a FREE valuation!

Our team is ready to help you sell your home for the highest possible price ASAP

Bought with Maria L Morrow • BHHS Fox & Roach-Chestnut Hill

"My job is to find and attract mastery-based agents to the office, protect the culture, and make sure everyone is happy! "






