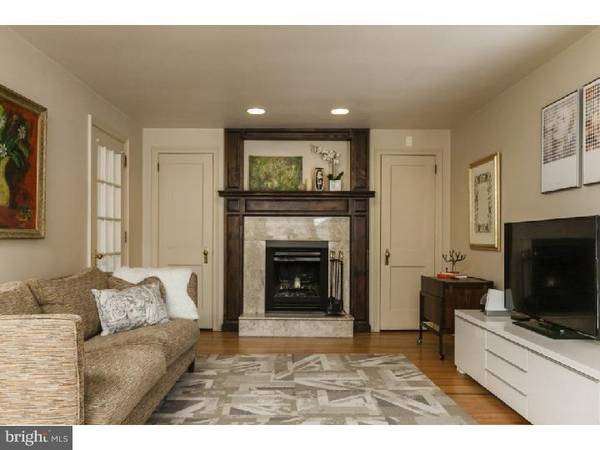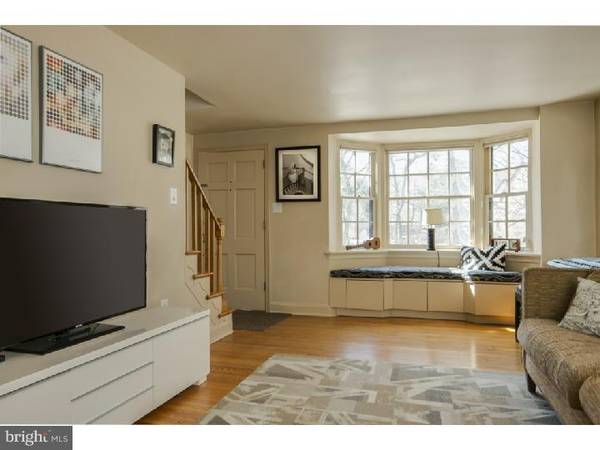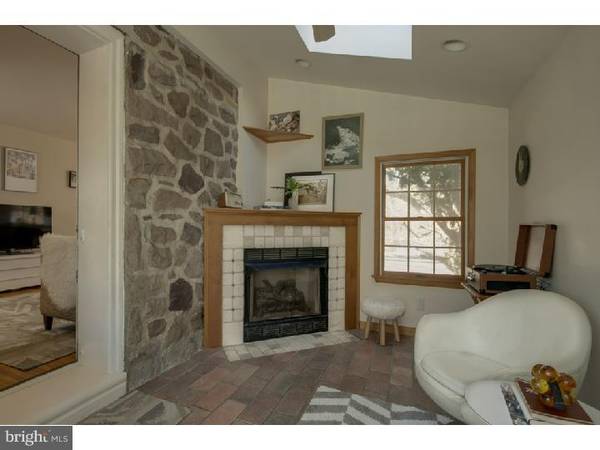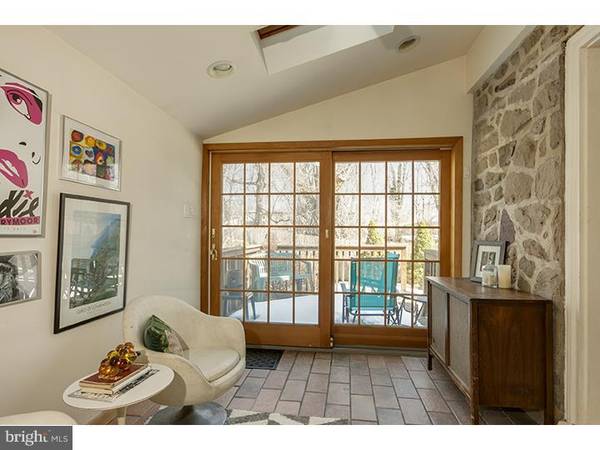$240,000
$249,999
4.0%For more information regarding the value of a property, please contact us for a free consultation.
3 Beds
2 Baths
1,488 SqFt
SOLD DATE : 08/31/2015
Key Details
Sold Price $240,000
Property Type Single Family Home
Sub Type Detached
Listing Status Sold
Purchase Type For Sale
Square Footage 1,488 sqft
Price per Sqft $161
Subdivision Elkins Park
MLS Listing ID 1003463565
Sold Date 08/31/15
Style Colonial
Bedrooms 3
Full Baths 2
HOA Y/N N
Abv Grd Liv Area 1,488
Originating Board TREND
Year Built 1920
Annual Tax Amount $6,146
Tax Year 2015
Lot Size 5,775 Sqft
Acres 0.13
Lot Dimensions 67
Property Description
MOVE IN CONDITION & GREAT LOCATION IN THE HEART OF ELKINS PARK! Convenient to Center City commuters - only 2 blocks to train, with a short 20 min ride to town. With this home in the heart of Elkins Park, you're conveniently placed to explore the neighborhood's cafes, small local shops and parks, or hop into the city for dinner or a show at a moment's notice. Newer eat-in Kitchen with granite counters, custom cabinets and a built-in pantry. Large bay windows in living room and dining room, with a deep window seat overlooking ornamental marble fireplace. Sunroom has exposed stone wall, gas fireplace, skylights and sliding glass door leading to garden deck and brick patio with fully fenced yard. Two rooms of the fully finished basement (not included in the above square footage) currently used as an office and playroom with built-in nook and more storage. Remodeled bath features modern spa-like amenities including round glass shower enclosure, Grohe showerhead and Toto toilet. This home has a newer roof and a one car attached garage. A beautiful home that you can call your own!
Location
State PA
County Montgomery
Area Cheltenham Twp (10631)
Zoning R7
Rooms
Other Rooms Living Room, Dining Room, Primary Bedroom, Bedroom 2, Kitchen, Family Room, Bedroom 1, Attic
Basement Full, Fully Finished
Interior
Interior Features Butlers Pantry, Skylight(s), Ceiling Fan(s), Attic/House Fan, Stall Shower, Kitchen - Eat-In
Hot Water Natural Gas
Heating Gas, Forced Air
Cooling Central A/C
Flooring Wood, Fully Carpeted, Tile/Brick
Fireplaces Number 1
Fireplaces Type Gas/Propane, Non-Functioning
Equipment Built-In Range, Dishwasher, Disposal, Built-In Microwave
Fireplace Y
Window Features Bay/Bow
Appliance Built-In Range, Dishwasher, Disposal, Built-In Microwave
Heat Source Natural Gas
Laundry Basement
Exterior
Exterior Feature Deck(s)
Garage Spaces 1.0
Utilities Available Cable TV
Waterfront N
Water Access N
Roof Type Pitched,Shingle
Accessibility None
Porch Deck(s)
Parking Type On Street, Driveway, Attached Garage
Attached Garage 1
Total Parking Spaces 1
Garage Y
Building
Lot Description Front Yard, Rear Yard, SideYard(s)
Story 2
Sewer Public Sewer
Water Public
Architectural Style Colonial
Level or Stories 2
Additional Building Above Grade
New Construction N
Schools
Elementary Schools Myers
School District Cheltenham
Others
Tax ID 31-00-24721-007
Ownership Fee Simple
Read Less Info
Want to know what your home might be worth? Contact us for a FREE valuation!

Our team is ready to help you sell your home for the highest possible price ASAP

Bought with Diane R Malnati • Quinn & Wilson, Inc.

"My job is to find and attract mastery-based agents to the office, protect the culture, and make sure everyone is happy! "






