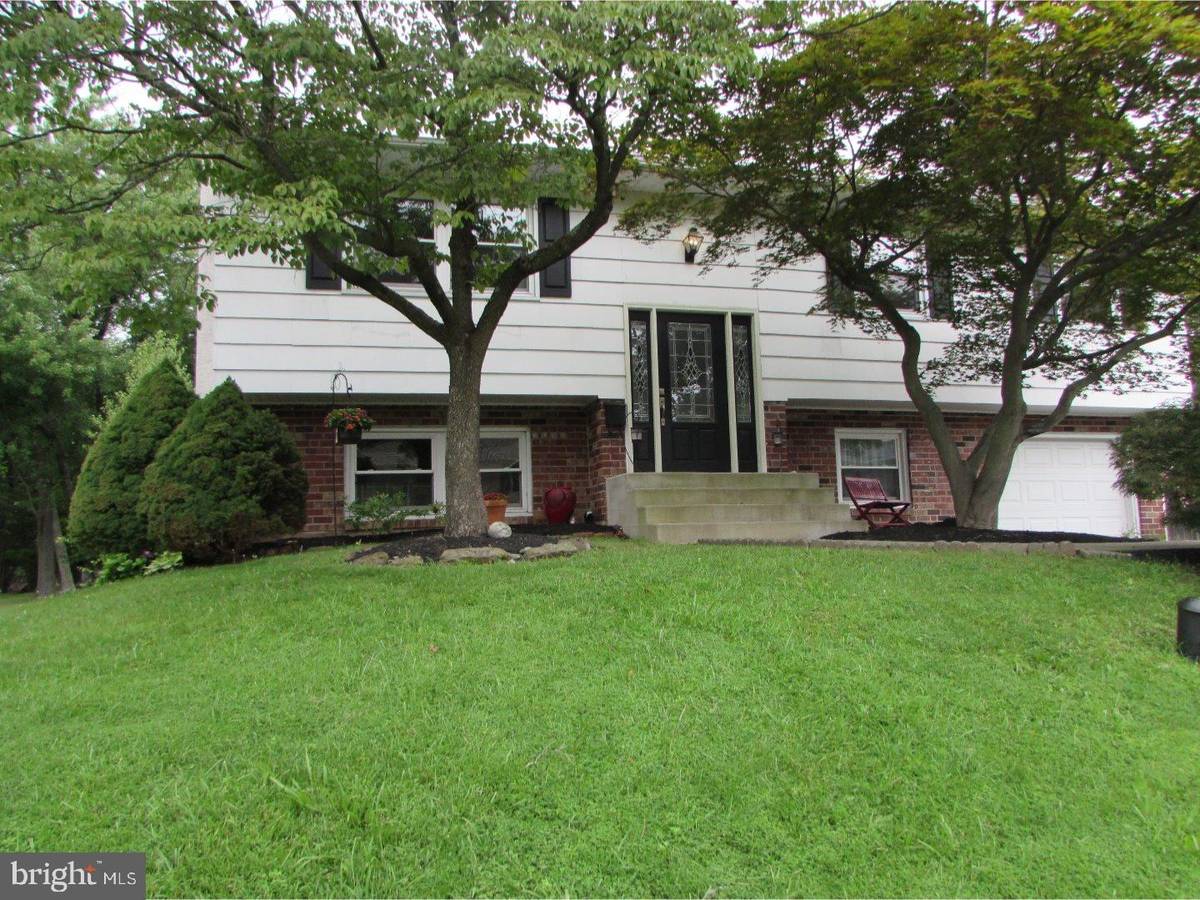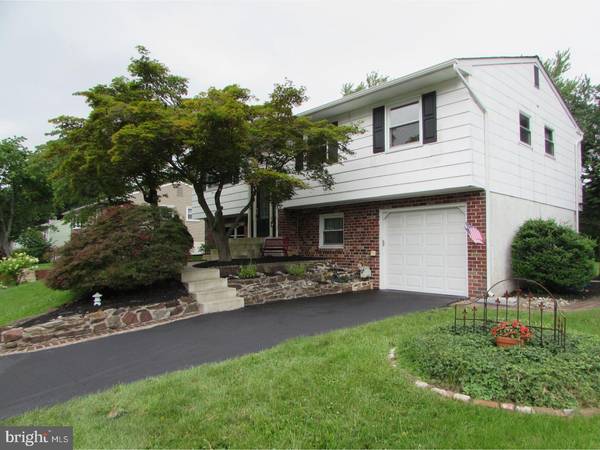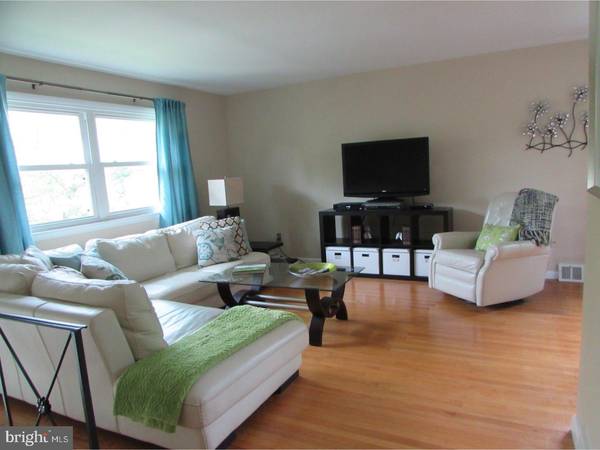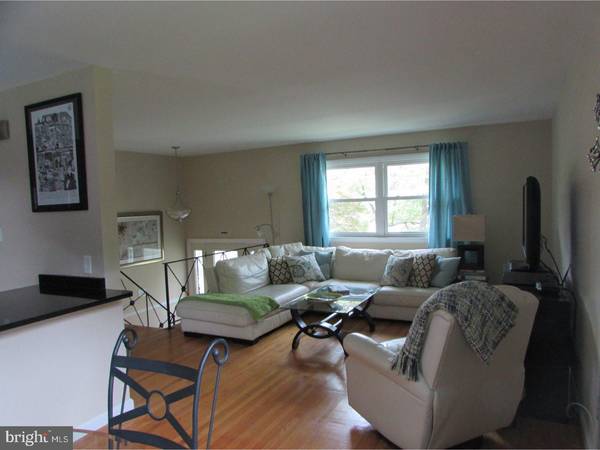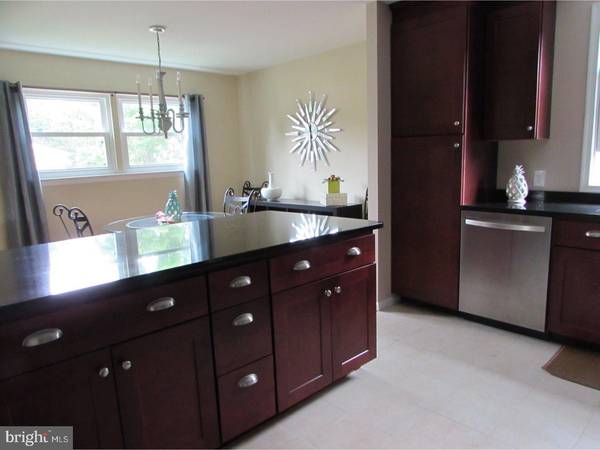$305,000
$295,000
3.4%For more information regarding the value of a property, please contact us for a free consultation.
4 Beds
3 Baths
1,776 SqFt
SOLD DATE : 09/13/2017
Key Details
Sold Price $305,000
Property Type Single Family Home
Sub Type Detached
Listing Status Sold
Purchase Type For Sale
Square Footage 1,776 sqft
Price per Sqft $171
Subdivision None Available
MLS Listing ID 1003171729
Sold Date 09/13/17
Style Traditional,Bi-level
Bedrooms 4
Full Baths 2
Half Baths 1
HOA Y/N N
Abv Grd Liv Area 1,776
Originating Board TREND
Year Built 1962
Annual Tax Amount $4,397
Tax Year 2017
Lot Size 0.275 Acres
Acres 0.28
Lot Dimensions 75
Property Description
From the moment you walk through the front door you will feel right at home offering an open floor plan that gives you wonderful views from all rooms. Start with a newer, very well lit kitchen, with ceramic tile floors, cherry cabinets, stainless steel appliances, and granite counter tops that give you endless amounts of counter space perfect for those large holiday dinners. The kitchen is open to the dining room, adding space, which flows nicely into a very large living room. The main floor has a large master bedroom and private bath and two additional bedrooms with great closet space. I can't forget to mention a beautifully updated hall bath. The lower level has a large family room with a wood burning fireplace and sliding glass doors that lead to a covered patio for extra entertaining with views of the large and beautiful backyard. Downstairs has the fourth nice size bedroom, plus a powder room and laundry room that leads to the attached garage. A few additional bonuses are pristine hardwood floors, freshly painted throughout, newer tilt-in windows, newer roof, some new light fixtures. The location is also one of the best features, in a tucked away neighborhood, with sidewalks, close to shopping, main roadways, parks and schools. This home is a "TEN".
Location
State PA
County Montgomery
Area Lansdale Boro (10611)
Zoning A3
Rooms
Other Rooms Living Room, Dining Room, Primary Bedroom, Bedroom 2, Bedroom 3, Kitchen, Family Room, Bedroom 1, Laundry, Attic
Basement Full, Outside Entrance, Fully Finished
Interior
Interior Features Primary Bath(s), Kitchen - Island, Butlers Pantry, Ceiling Fan(s), Kitchen - Eat-In
Hot Water Natural Gas
Heating Gas, Forced Air
Cooling Central A/C
Flooring Wood, Fully Carpeted, Tile/Brick
Fireplaces Number 1
Equipment Cooktop, Oven - Self Cleaning, Dishwasher, Disposal
Fireplace Y
Window Features Energy Efficient,Replacement
Appliance Cooktop, Oven - Self Cleaning, Dishwasher, Disposal
Heat Source Natural Gas
Laundry Lower Floor
Exterior
Exterior Feature Patio(s)
Garage Spaces 1.0
Utilities Available Cable TV
Waterfront N
Water Access N
Roof Type Shingle
Accessibility None
Porch Patio(s)
Parking Type On Street, Driveway, Attached Garage
Attached Garage 1
Total Parking Spaces 1
Garage Y
Building
Lot Description Rear Yard
Sewer Public Sewer
Water Public
Architectural Style Traditional, Bi-level
Additional Building Above Grade
New Construction N
Schools
Middle Schools Penndale
High Schools North Penn Senior
School District North Penn
Others
Senior Community No
Tax ID 11-00-06808-003
Ownership Fee Simple
Acceptable Financing Conventional, FHA 203(b)
Listing Terms Conventional, FHA 203(b)
Financing Conventional,FHA 203(b)
Read Less Info
Want to know what your home might be worth? Contact us for a FREE valuation!

Our team is ready to help you sell your home for the highest possible price ASAP

Bought with Heidi A Kulp-Heckler • Redfin Corporation

"My job is to find and attract mastery-based agents to the office, protect the culture, and make sure everyone is happy! "

