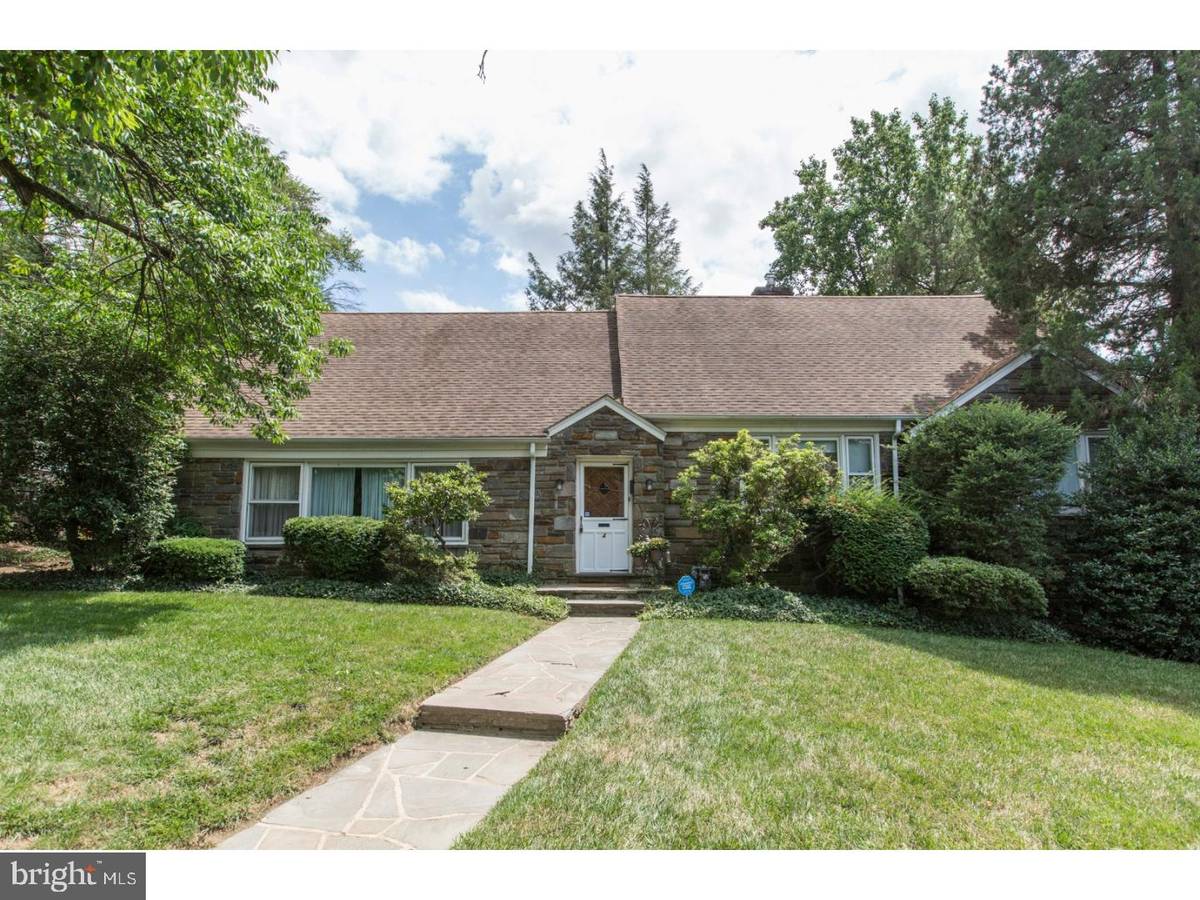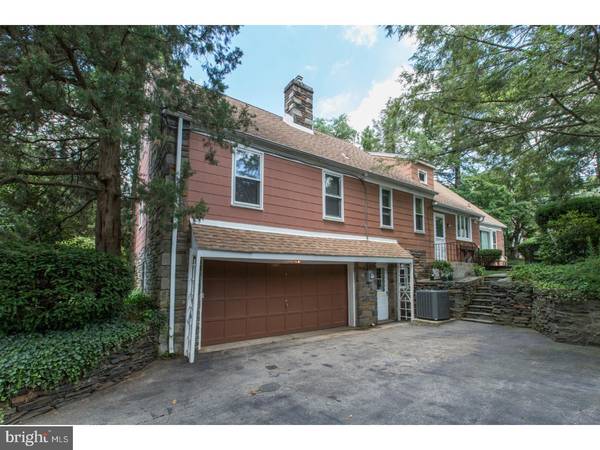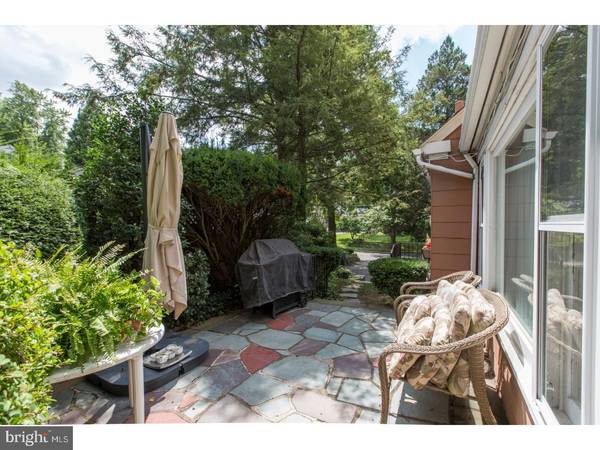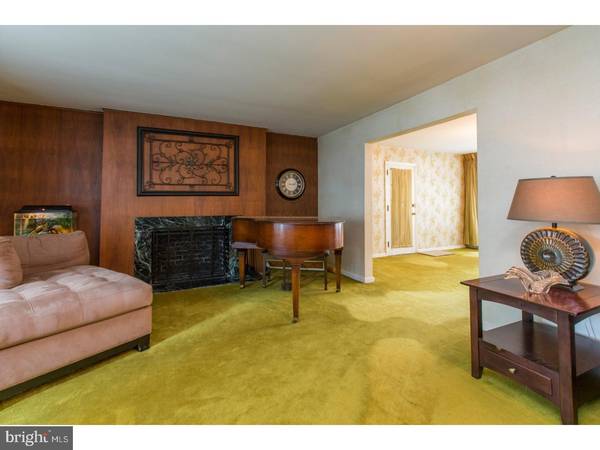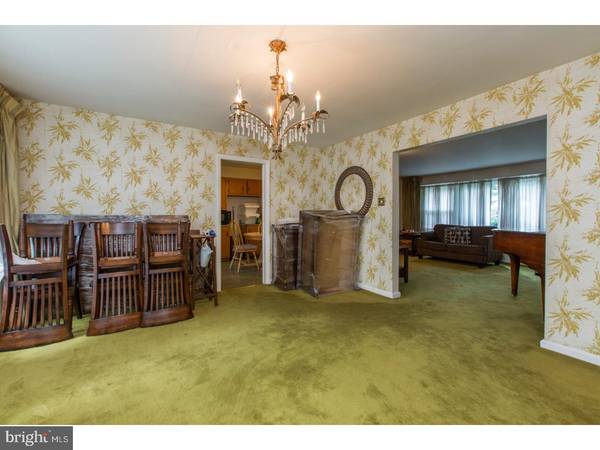$370,000
$450,000
17.8%For more information regarding the value of a property, please contact us for a free consultation.
4 Beds
3 Baths
3,004 SqFt
SOLD DATE : 09/14/2017
Key Details
Sold Price $370,000
Property Type Single Family Home
Sub Type Detached
Listing Status Sold
Purchase Type For Sale
Square Footage 3,004 sqft
Price per Sqft $123
Subdivision College Park
MLS Listing ID 1003171745
Sold Date 09/14/17
Style Cape Cod
Bedrooms 4
Full Baths 3
HOA Y/N N
Abv Grd Liv Area 3,004
Originating Board TREND
Year Built 1951
Annual Tax Amount $8,017
Tax Year 2017
Lot Size 10,179 Sqft
Acres 0.23
Lot Dimensions 146
Property Description
This incredibly well built, solid stone cape style home awaits your imagination. Walk into the front foyer and you'll see a large living room with a fireplace, large dining room with picture window and door to a side yard. Kitchen is large enough to be an eat-in kitchen with exit to the rear of the property. A step up takes you to the first floor hallway off of which are three nice sized bedrooms and hall bath. The master is at the end of the hallway featuring its own bath and two walk in closets. Stairway at back center of the home takes you to the fourth bedroom with its own bath. Two storage closets (one big enough to walk into and has potential to be finished) also on the 2nd floor. Hardwood floors under carpet on first floor and exposed on second floor. Roof, gas heat, hot water heater all newer in last several years. New 5 ton A/C installed July 2017,new chimney liner, unfinished, dry basement w/ even more storage and 2-car attached garage. Lower Merion schools, very low taxes for a 3000 sq. foot home ($7,780). Quick access to center city, the Jersey shore, public transportation and the opportunity to live in the College Park section of Bala Cynwyd.
Location
State PA
County Montgomery
Area Lower Merion Twp (10640)
Zoning R3
Rooms
Other Rooms Living Room, Dining Room, Primary Bedroom, Bedroom 2, Bedroom 3, Kitchen, Bedroom 1, Attic
Basement Partial, Unfinished
Interior
Interior Features Primary Bath(s), Butlers Pantry, Kitchen - Eat-In
Hot Water Natural Gas
Heating Gas, Hot Water
Cooling Central A/C
Flooring Wood, Fully Carpeted, Vinyl
Fireplaces Number 1
Fireplaces Type Brick
Equipment Disposal
Fireplace Y
Appliance Disposal
Heat Source Natural Gas
Laundry Basement
Exterior
Garage Spaces 2.0
Waterfront N
Water Access N
Roof Type Pitched
Accessibility None
Parking Type Attached Garage
Attached Garage 2
Total Parking Spaces 2
Garage Y
Building
Lot Description Corner
Story 1.5
Foundation Stone
Sewer Public Sewer
Water Public
Architectural Style Cape Cod
Level or Stories 1.5
Additional Building Above Grade
New Construction N
Schools
School District Lower Merion
Others
Senior Community No
Tax ID 40-00-45244-004
Ownership Fee Simple
Security Features Security System
Read Less Info
Want to know what your home might be worth? Contact us for a FREE valuation!

Our team is ready to help you sell your home for the highest possible price ASAP

Bought with Parvin Rostami • Long & Foster Real Estate, Inc.

"My job is to find and attract mastery-based agents to the office, protect the culture, and make sure everyone is happy! "

