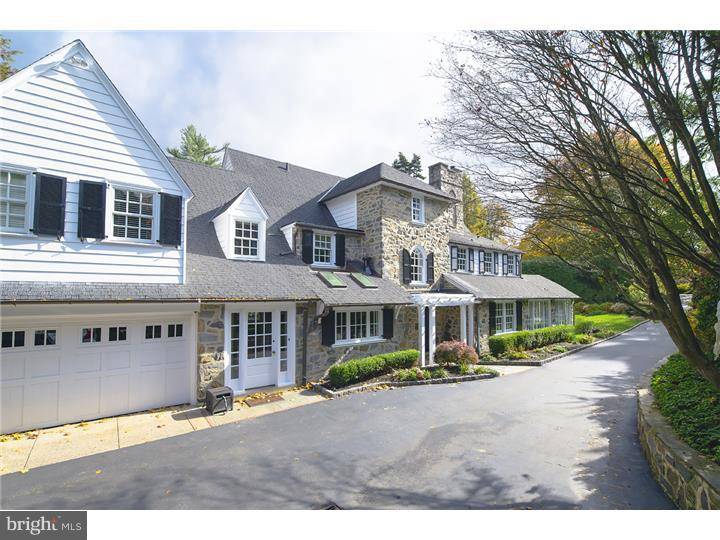$1,605,000
$1,749,000
8.2%For more information regarding the value of a property, please contact us for a free consultation.
5 Beds
5 Baths
5,094 SqFt
SOLD DATE : 10/13/2015
Key Details
Sold Price $1,605,000
Property Type Single Family Home
Sub Type Detached
Listing Status Sold
Purchase Type For Sale
Square Footage 5,094 sqft
Price per Sqft $315
Subdivision None Available
MLS Listing ID 1003468923
Sold Date 10/13/15
Style Colonial
Bedrooms 5
Full Baths 3
Half Baths 2
HOA Y/N N
Abv Grd Liv Area 5,094
Originating Board TREND
Year Built 1930
Annual Tax Amount $23,258
Tax Year 2015
Lot Size 0.455 Acres
Acres 0.45
Lot Dimensions 233
Property Description
Enter the driveway through the custom brick and stone pillars atop the Belgian block apron and border to a beautiful, classic home built in 1930. This home has been completely renovated by E.B. Mahoney and now masterfully combines its original architectural detail with state-of-the-art modern amenities. The perfectly sized home presents with exceptional detailed finishes on four floors. An arched entry leads into a thru center grand Foyer with a beautiful staircase and hardwood floors. The custom gourmet Kitchen with its oversized island, honed Carrera Marble countertops and commercial grade appliances is adjacent to the generously sized Family Room providing the perfect living spaces for today"s modern family. A large Living Room and beautiful room offer great entertaining spaces for your more formal get-togethers. The Office on this floor allows private work space while being home with the family nearby. Ascend the front stair to the second level to find a deluxe Master Suite with a custom barrel vaulted ceiling, exposed stone accent wall, a large walk in closet and an office with custom built desk and cabinetry. The Master Bath with its heated floor and steam shower is perfect in size and finishes. The hallway leads to a Family/Guest Bedroom of the home. Two additional large Bedrooms are found on this floor with lovely Bathrooms with loads of charm. The large Laundry room gives the homeowner the ease of living you would expect in a new construction home. Walking up the staircase to the Fourth Level you are met with a fabulously finished room which has a vaulted ceiling and exposed wood beams and skylights. This room currently houses a gym but offers flexible space that can be functional for many uses and has plenty of storage. The finished Lower Level gives the homeowner another functional space including a wine cellar, recreation area, and powder room. This level also provides a walk out to the lovely back yard. The professionally designed exterior landscaping with lighting and an irrigation system provide a combination of privacy and play space for hanging at home with family, entertaining with guests on the Mahogany deck, or enjoying the custom Salt Water pool by Armond. The Generac Standby Generator, Integrated 6 zone Niles and Sonance Audio system and cast aluminum estate fencing are just a few of the many unmatched features you will find in this one of a kind home.
Location
State PA
County Montgomery
Area Lower Merion Twp (10640)
Zoning R1
Rooms
Other Rooms Living Room, Dining Room, Primary Bedroom, Bedroom 2, Bedroom 3, Kitchen, Family Room, Bedroom 1, Laundry, Other, Attic
Basement Full, Fully Finished
Interior
Interior Features Primary Bath(s), Kitchen - Island, Butlers Pantry, Ceiling Fan(s), Exposed Beams, Kitchen - Eat-In
Hot Water Natural Gas
Heating Oil
Cooling Central A/C
Fireplaces Number 1
Equipment Cooktop, Built-In Range, Oven - Wall, Dishwasher, Refrigerator
Fireplace Y
Appliance Cooktop, Built-In Range, Oven - Wall, Dishwasher, Refrigerator
Heat Source Oil
Laundry Upper Floor
Exterior
Garage Spaces 4.0
Pool In Ground
Utilities Available Cable TV
Waterfront N
Water Access N
Accessibility None
Parking Type Attached Garage
Attached Garage 1
Total Parking Spaces 4
Garage Y
Building
Story 2
Sewer Public Sewer
Water Public
Architectural Style Colonial
Level or Stories 2
Additional Building Above Grade
Structure Type Cathedral Ceilings,9'+ Ceilings
New Construction N
Schools
School District Lower Merion
Others
Tax ID 40-00-61556-009
Ownership Fee Simple
Read Less Info
Want to know what your home might be worth? Contact us for a FREE valuation!

Our team is ready to help you sell your home for the highest possible price ASAP

Bought with Robin Halpern • BHHS Fox & Roach-Bryn Mawr

"My job is to find and attract mastery-based agents to the office, protect the culture, and make sure everyone is happy! "






