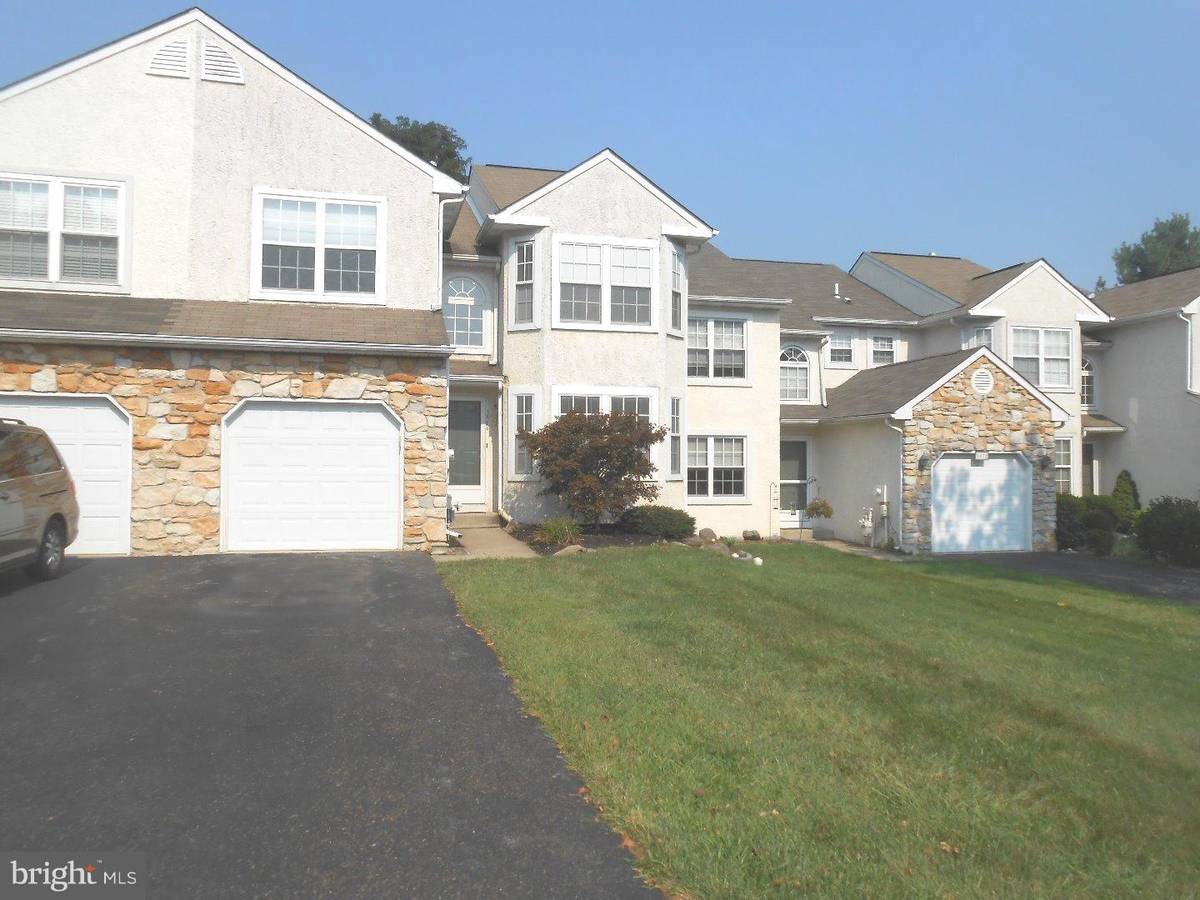$275,000
$285,000
3.5%For more information regarding the value of a property, please contact us for a free consultation.
3 Beds
3 Baths
2,158 SqFt
SOLD DATE : 06/24/2016
Key Details
Sold Price $275,000
Property Type Townhouse
Sub Type Interior Row/Townhouse
Listing Status Sold
Purchase Type For Sale
Square Footage 2,158 sqft
Price per Sqft $127
Subdivision Meadow View Ests
MLS Listing ID 1003468981
Sold Date 06/24/16
Style Traditional
Bedrooms 3
Full Baths 2
Half Baths 1
HOA Fees $82/ann
HOA Y/N Y
Abv Grd Liv Area 2,158
Originating Board TREND
Year Built 1993
Annual Tax Amount $7,045
Tax Year 2016
Lot Size 4,449 Sqft
Acres 0.1
Lot Dimensions 20
Property Description
Motivated Seller! Spacious townhome in popular Meadow View Estates. The living room and dining room are open and airy with lots of sunlight. This model has a unique expanded kitchen/family room with skylights and vaulted ceiling. Its one of the largest floor plans available. The open floor plan is great for entertaining. Upstairs is the huge master bedroom with a walk in closet, master bath including oversized tub, stall shower and his and her sinks. There are also 2 generous sized spare bedrooms, and laundry closet in hallway on second floor. The home has a full basement that just needs some finishing touches, partially finished. The whole property has been professionally painted. Price reflects cosmetic updates that buyer may want to do. Immediate possession available. Stucco has been tested and report is available upon request.
Location
State PA
County Montgomery
Area Upper Dublin Twp (10654)
Zoning A
Rooms
Other Rooms Living Room, Dining Room, Primary Bedroom, Bedroom 2, Kitchen, Family Room, Bedroom 1
Basement Full, Unfinished
Interior
Interior Features Primary Bath(s), Skylight(s), Ceiling Fan(s), Kitchen - Eat-In
Hot Water Natural Gas
Heating Gas, Electric, Forced Air
Cooling Central A/C
Flooring Wood, Fully Carpeted, Tile/Brick
Fireplace N
Heat Source Natural Gas, Electric
Laundry Upper Floor
Exterior
Garage Spaces 4.0
Utilities Available Cable TV
Waterfront N
Water Access N
Accessibility None
Parking Type Driveway, Parking Lot, Attached Garage
Attached Garage 1
Total Parking Spaces 4
Garage Y
Building
Lot Description Rear Yard
Story 2
Sewer Public Sewer
Water Public
Architectural Style Traditional
Level or Stories 2
Additional Building Above Grade
Structure Type Cathedral Ceilings
New Construction N
Schools
Middle Schools Sandy Run
High Schools Upper Dublin
School District Upper Dublin
Others
HOA Fee Include Common Area Maintenance,Lawn Maintenance
Senior Community No
Tax ID 54-00-08680-971
Ownership Fee Simple
Acceptable Financing Conventional, VA, FHA 203(b)
Listing Terms Conventional, VA, FHA 203(b)
Financing Conventional,VA,FHA 203(b)
Read Less Info
Want to know what your home might be worth? Contact us for a FREE valuation!

Our team is ready to help you sell your home for the highest possible price ASAP

Bought with Jason S Lerner • Michael Realty Inc

"My job is to find and attract mastery-based agents to the office, protect the culture, and make sure everyone is happy! "






