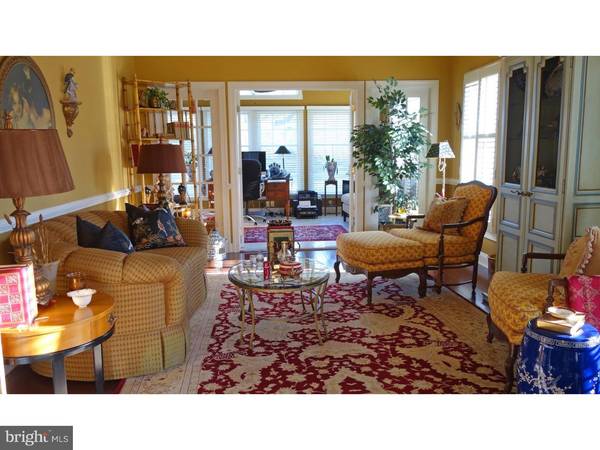$484,300
$497,900
2.7%For more information regarding the value of a property, please contact us for a free consultation.
3 Beds
3 Baths
2,888 SqFt
SOLD DATE : 06/15/2016
Key Details
Sold Price $484,300
Property Type Townhouse
Sub Type Interior Row/Townhouse
Listing Status Sold
Purchase Type For Sale
Square Footage 2,888 sqft
Price per Sqft $167
Subdivision Creekside At Blue Bell
MLS Listing ID 1003472729
Sold Date 06/15/16
Style Carriage House,Colonial
Bedrooms 3
Full Baths 2
Half Baths 1
HOA Fees $393/mo
HOA Y/N Y
Abv Grd Liv Area 2,888
Originating Board TREND
Year Built 1997
Annual Tax Amount $6,504
Tax Year 2016
Lot Size 3,431 Sqft
Acres 0.08
Lot Dimensions 36X95
Property Description
Wait until you see this gorgeous highly decorated end-unit Carriage House. You will enter into the beautiful foyer with porcelain Harlequin checkered floors then gaze into the exclusive dining room to the left designed for entertaining. Walk through to the right into the spacious living room which features cathedral ceilings & a French door to the bright and cheery sun room. Wander into the Family room which has gas fireplace with remote & a wet bar with glass front cherry cabinetry, granite counters & an Avanti Beverage cooler. Enjoy family meals in the eat-in kitchen which features stainless Jenn-Air dishwasher, refrigerator & professional range with convection oven & a stainless GE Profile Microwave. Meander to the second floor to the master suite featuring cathedral ceilings, two closets & a master bath with a Jacuzzi tub & stall shower, as well as two additional generously sized bedrooms and a full bath. A finished basement offers extra space to entertain, plus a bonus room & plenty of storage space including a cedar closet. A rear deck offers a place to relax at the end of the day. This is a great find in Blue Bell Country Club.
Location
State PA
County Montgomery
Area Whitpain Twp (10666)
Zoning R6GC
Rooms
Other Rooms Living Room, Dining Room, Primary Bedroom, Bedroom 2, Kitchen, Family Room, Bedroom 1, Other, Attic
Basement Full, Fully Finished
Interior
Interior Features Primary Bath(s), Kitchen - Island, Butlers Pantry, Ceiling Fan(s), WhirlPool/HotTub, Air Filter System, Wet/Dry Bar, Stall Shower, Dining Area
Hot Water Natural Gas
Heating Gas, Forced Air
Cooling Central A/C
Flooring Wood, Fully Carpeted, Vinyl
Fireplaces Number 1
Fireplaces Type Gas/Propane
Equipment Cooktop, Built-In Range, Oven - Double, Oven - Self Cleaning, Dishwasher, Disposal
Fireplace Y
Appliance Cooktop, Built-In Range, Oven - Double, Oven - Self Cleaning, Dishwasher, Disposal
Heat Source Natural Gas
Laundry Main Floor
Exterior
Exterior Feature Deck(s)
Garage Garage Door Opener
Garage Spaces 4.0
Utilities Available Cable TV
Amenities Available Swimming Pool, Tennis Courts, Club House
Waterfront N
Water Access N
Roof Type Pitched,Shingle
Accessibility None
Porch Deck(s)
Parking Type Attached Garage, Other
Attached Garage 2
Total Parking Spaces 4
Garage Y
Building
Lot Description Level, Front Yard, Rear Yard, SideYard(s)
Story 2
Foundation Concrete Perimeter
Sewer Public Sewer
Water Public
Architectural Style Carriage House, Colonial
Level or Stories 2
Additional Building Above Grade
Structure Type 9'+ Ceilings
New Construction N
Schools
Middle Schools Wissahickon
High Schools Wissahickon Senior
School District Wissahickon
Others
HOA Fee Include Pool(s),Common Area Maintenance,Ext Bldg Maint,Lawn Maintenance,Snow Removal,Trash,Insurance
Senior Community No
Tax ID 66-00-05986-104
Ownership Fee Simple
Acceptable Financing Conventional
Listing Terms Conventional
Financing Conventional
Read Less Info
Want to know what your home might be worth? Contact us for a FREE valuation!

Our team is ready to help you sell your home for the highest possible price ASAP

Bought with Shawn Lowery • Keller Williams Realty Devon-Wayne

"My job is to find and attract mastery-based agents to the office, protect the culture, and make sure everyone is happy! "






