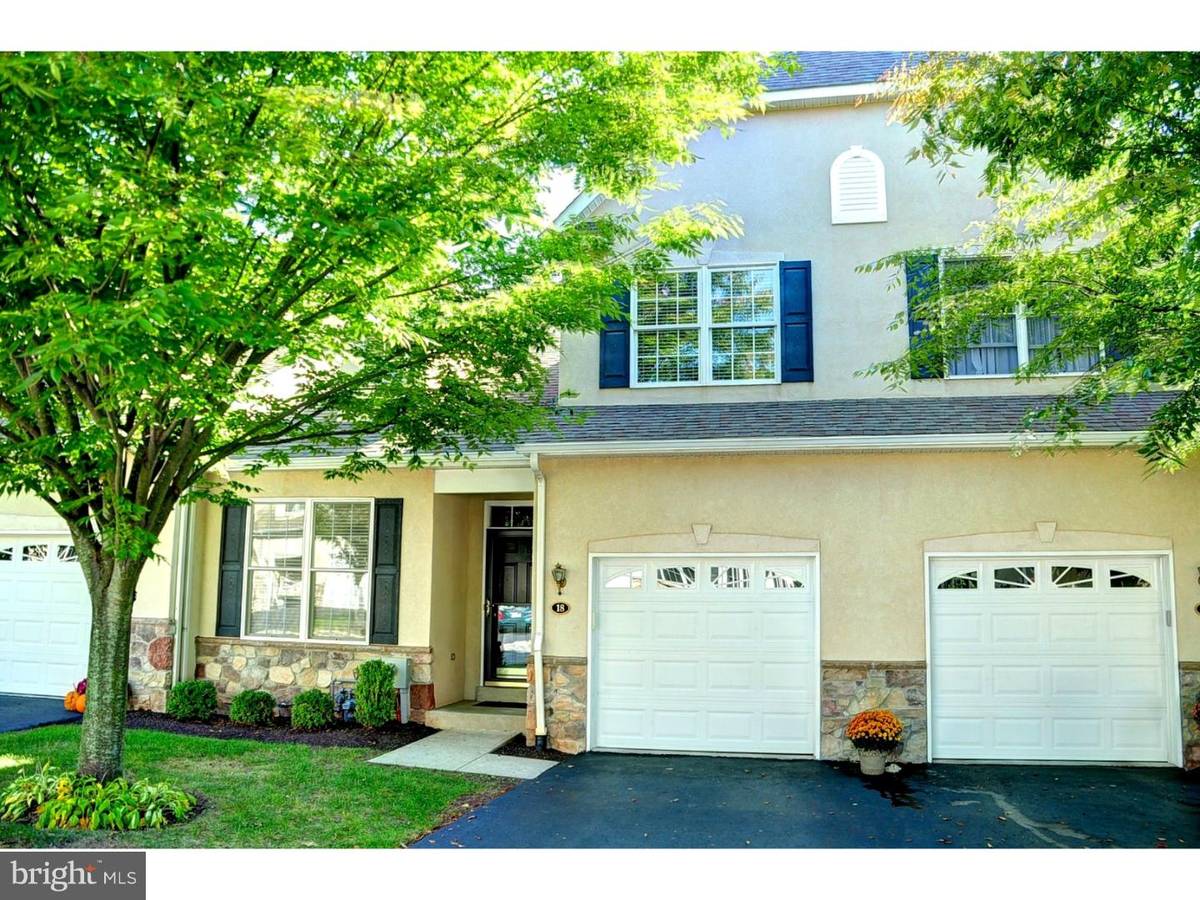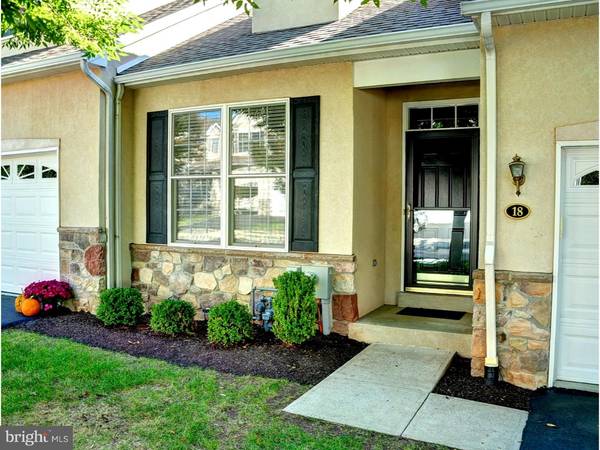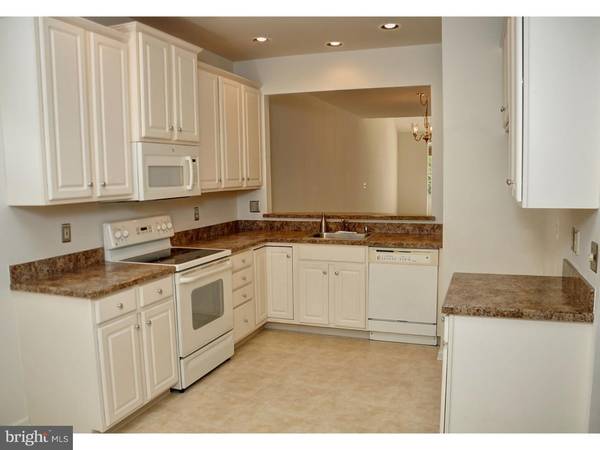$299,000
$314,900
5.0%For more information regarding the value of a property, please contact us for a free consultation.
3 Beds
3 Baths
2,037 SqFt
SOLD DATE : 12/21/2016
Key Details
Sold Price $299,000
Property Type Townhouse
Sub Type Interior Row/Townhouse
Listing Status Sold
Purchase Type For Sale
Square Footage 2,037 sqft
Price per Sqft $146
Subdivision Waterford Crossing
MLS Listing ID 1003481361
Sold Date 12/21/16
Style Colonial
Bedrooms 3
Full Baths 2
Half Baths 1
HOA Fees $150/mo
HOA Y/N Y
Abv Grd Liv Area 2,037
Originating Board TREND
Year Built 2004
Annual Tax Amount $5,491
Tax Year 2016
Lot Size 1,820 Sqft
Acres 0.04
Lot Dimensions 28
Property Description
Incredibly spacious townhouse in a premium location in the charming 55+ community of Waterford Crossing - just 12 years young. Warm neutral d cor with abundant natural light. Enter through the foyer with a gleaming hard wood floor, 9' ceilings, and modern 2 panel doors throughout. The eat-in kitchen has 42" cabinets, recessed lighting, sitting area, and a breakfast bar which opens to a spacious dining room. A welcoming living room with recessed lights and a vaulted ceiling leads to a sun-filled morning room with palladium window and vaulted ceiling. From the morning room, a sliding glass door gives access to a low-maintenance composite deck with a motorized awning and overlooking the peaceful back yard. The first floor master boasts a vaulted ceiling, walk in closet, plus an additional closet. The master bath has a dual vanity, tile floor, and double wide walk in shower. A powder room and separate laundry room with a utility sink complete the main level. Upstairs, there are two more nicely sized bedrooms, a full hall bath, and a finished bonus room. The walkout basement is beautifully finished into a large recreation area and offers incredible natural light daylight windows and a sliding glass door that leads to an outdoor patio area. There is also a large unfinished storage room in the basement. This home offers one of the best locations within Waterford Crossing backing to wooded open space. Attached one car garage. Low maintenance and carefree living in a very desirable community.
Location
State PA
County Montgomery
Area Towamencin Twp (10653)
Zoning R125
Rooms
Other Rooms Living Room, Dining Room, Primary Bedroom, Bedroom 2, Kitchen, Bedroom 1, Laundry, Other
Basement Full, Outside Entrance, Fully Finished
Interior
Interior Features Primary Bath(s), Kitchen - Eat-In
Hot Water Natural Gas
Heating Gas, Forced Air
Cooling Central A/C
Flooring Wood, Vinyl, Tile/Brick
Equipment Dishwasher, Disposal, Built-In Microwave
Fireplace N
Appliance Dishwasher, Disposal, Built-In Microwave
Heat Source Natural Gas
Laundry Main Floor
Exterior
Exterior Feature Deck(s), Patio(s)
Garage Spaces 3.0
Waterfront N
Water Access N
Roof Type Pitched,Shingle
Accessibility None
Porch Deck(s), Patio(s)
Parking Type Attached Garage
Attached Garage 1
Total Parking Spaces 3
Garage Y
Building
Story 2
Sewer Public Sewer
Water Public
Architectural Style Colonial
Level or Stories 2
Additional Building Above Grade
Structure Type Cathedral Ceilings,9'+ Ceilings
New Construction N
Schools
Elementary Schools Inglewood
Middle Schools Penndale
High Schools North Penn Senior
School District North Penn
Others
HOA Fee Include Common Area Maintenance,Snow Removal,Trash
Senior Community Yes
Tax ID 53-00-08713-153
Ownership Fee Simple
Acceptable Financing Conventional, VA, FHA 203(b)
Listing Terms Conventional, VA, FHA 203(b)
Financing Conventional,VA,FHA 203(b)
Read Less Info
Want to know what your home might be worth? Contact us for a FREE valuation!

Our team is ready to help you sell your home for the highest possible price ASAP

Bought with Susan Nelson • BHHS Fox & Roach-Blue Bell

"My job is to find and attract mastery-based agents to the office, protect the culture, and make sure everyone is happy! "






