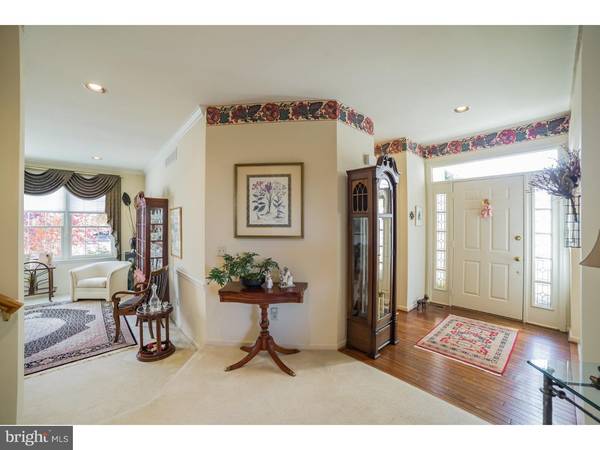$365,000
$379,900
3.9%For more information regarding the value of a property, please contact us for a free consultation.
3 Beds
3 Baths
2,318 SqFt
SOLD DATE : 03/16/2017
Key Details
Sold Price $365,000
Property Type Townhouse
Sub Type Interior Row/Townhouse
Listing Status Sold
Purchase Type For Sale
Square Footage 2,318 sqft
Price per Sqft $157
Subdivision Pine Crest
MLS Listing ID 1003482531
Sold Date 03/16/17
Style Carriage House
Bedrooms 3
Full Baths 2
Half Baths 1
HOA Fees $198/mo
HOA Y/N Y
Abv Grd Liv Area 2,318
Originating Board TREND
Year Built 1994
Annual Tax Amount $6,014
Tax Year 2017
Lot Size 5,781 Sqft
Acres 0.13
Lot Dimensions 57
Property Description
Enjoy the beauty of the Pinecrest C. C. course from the deck and every window at the back of this previous builders model home. Of course that was some years ago, but the original owner has taken meticulous care of this end unit. Lots of designer upgrades like outside lighting, larger deck, custom draperies, crown moldings and high hats. The floor plan is open and flowing, excellent for entertaining. The kitchen has tile floor, granite counters, tile backsplash. Off the kitchen find the den with larger slider that leads out to the deck and the course. The den also has gas fireplace. The formal dining room is off the kitchen with bump out windows. The step down formal living room is light filled, has high hats, chair rail and crown moldings. Upstairs find an open loft area, cozy for reading or taking a nap. The master is entered through double doors. Again see expansive views of the course out of the windows. Two closets for his and hers. The master bath has large soaking tub, stall shower and double vanity. There is a new skylight that provides additional light throughout the day. Additionally find two other well sized bedrooms. The laundry area is conveniently located on this floor behind double doors. Plus a 2 car garage! The roof is 3 y/o. The HVAC system is 4 y/o. The windows and slider were replaced with Andersen's 5 years ago. Sump pump has just been replaced as well. There is a switch in the coat closet that will turn on all the lights in the home. Greens living at its best! Hurry so you don't have to shovel and snow blow. That is taken care of for you.
Location
State PA
County Montgomery
Area Montgomery Twp (10646)
Zoning R6
Rooms
Other Rooms Living Room, Dining Room, Primary Bedroom, Bedroom 2, Kitchen, Family Room, Bedroom 1
Basement Full, Unfinished
Interior
Interior Features Primary Bath(s), Butlers Pantry, Skylight(s), Ceiling Fan(s), Kitchen - Eat-In
Hot Water Natural Gas
Heating Gas
Cooling Central A/C
Fireplaces Number 1
Fireplaces Type Gas/Propane
Fireplace Y
Window Features Replacement
Heat Source Natural Gas
Laundry Upper Floor
Exterior
Exterior Feature Deck(s)
Garage Spaces 4.0
Waterfront N
Water Access N
Accessibility None
Porch Deck(s)
Parking Type Attached Garage
Attached Garage 2
Total Parking Spaces 4
Garage Y
Building
Story 2
Sewer Public Sewer
Water Public
Architectural Style Carriage House
Level or Stories 2
Additional Building Above Grade
Structure Type 9'+ Ceilings
New Construction N
Schools
High Schools North Penn Senior
School District North Penn
Others
HOA Fee Include Common Area Maintenance,Lawn Maintenance,Snow Removal,Trash
Senior Community No
Tax ID 46-00-03082-283
Ownership Fee Simple
Read Less Info
Want to know what your home might be worth? Contact us for a FREE valuation!

Our team is ready to help you sell your home for the highest possible price ASAP

Bought with Scott F Irvin • RE/MAX Centre Realtors

"My job is to find and attract mastery-based agents to the office, protect the culture, and make sure everyone is happy! "






