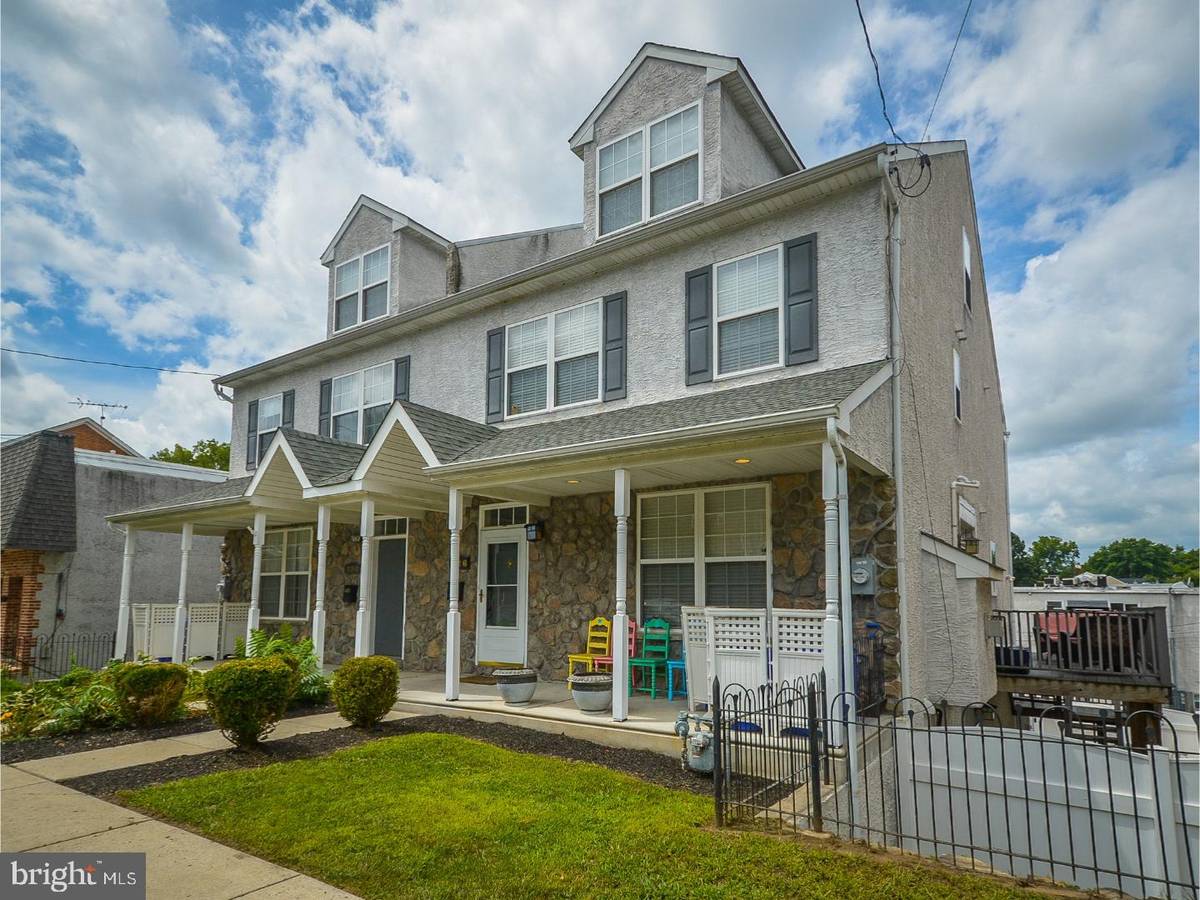$405,000
$425,000
4.7%For more information regarding the value of a property, please contact us for a free consultation.
3 Beds
5 Baths
3,223 SqFt
SOLD DATE : 12/12/2016
Key Details
Sold Price $405,000
Property Type Single Family Home
Sub Type Twin/Semi-Detached
Listing Status Sold
Purchase Type For Sale
Square Footage 3,223 sqft
Price per Sqft $125
Subdivision Conshohocken
MLS Listing ID 1003478999
Sold Date 12/12/16
Style Other
Bedrooms 3
Full Baths 4
Half Baths 1
HOA Y/N N
Abv Grd Liv Area 3,223
Originating Board TREND
Year Built 2006
Annual Tax Amount $5,028
Tax Year 2016
Lot Size 3,657 Sqft
Acres 0.08
Lot Dimensions 37
Property Description
Welcome to this beautiful twin home in the heart of downtown Conshohocken - Enjoy the large open living room with hardwood floors, gas fireplace, 9 foot ceilings and sliding door to a lovely outdoor deck. The open kitchen and dining room includes custom cabinets, granite countertops, wine fridge and upgraded appliances. Cook gourmet meals with the double stacked oven, gas range and vented range hood while you entertain at the breakfast bar or separate dining area. The second floor includes a bedroom and full bath, as well as a master suite with full bath appointed with marble vanity, shower stall and jacuzzi spa. Enjoy a full floor lofted bedroom and living space on the third floor with an en-suite bath. The lower level includes large finished living/recreational room or sleeping area as well as a full bath and walk-out to a peaceful, well-kept outdoor patio. A garage in the rear includes parking for two cars or for tons of storage space and has an automatic door opener and interior entrance to the home. This property provides the best of both worlds in Conshohocken living, located on a quiet residential street but also just two blocks away from lively downtown and all of the restaurants, nightlife and shops it has to offer. We're offering a great BUYER INCENTIVE: A $2,000 West Elm gift card! Make your appointment today!
Location
State PA
County Montgomery
Area Conshohocken Boro (10605)
Zoning R2
Rooms
Other Rooms Living Room, Dining Room, Primary Bedroom, Bedroom 2, Kitchen, Family Room, Bedroom 1
Basement Full
Interior
Interior Features Kitchen - Eat-In
Hot Water Natural Gas
Heating Gas
Cooling Central A/C
Fireplaces Number 1
Fireplace Y
Heat Source Natural Gas
Laundry Main Floor
Exterior
Exterior Feature Deck(s), Patio(s), Porch(es)
Garage Inside Access
Garage Spaces 4.0
Waterfront N
Water Access N
Accessibility None
Porch Deck(s), Patio(s), Porch(es)
Parking Type Attached Garage, Other
Attached Garage 2
Total Parking Spaces 4
Garage Y
Building
Story 3+
Sewer Public Sewer
Water Public
Architectural Style Other
Level or Stories 3+
Additional Building Above Grade
New Construction N
Schools
School District Colonial
Others
Senior Community No
Tax ID 05-00-06095-011
Ownership Fee Simple
Read Less Info
Want to know what your home might be worth? Contact us for a FREE valuation!

Our team is ready to help you sell your home for the highest possible price ASAP

Bought with Matt R Mittman • RE/MAX Ready

"My job is to find and attract mastery-based agents to the office, protect the culture, and make sure everyone is happy! "






