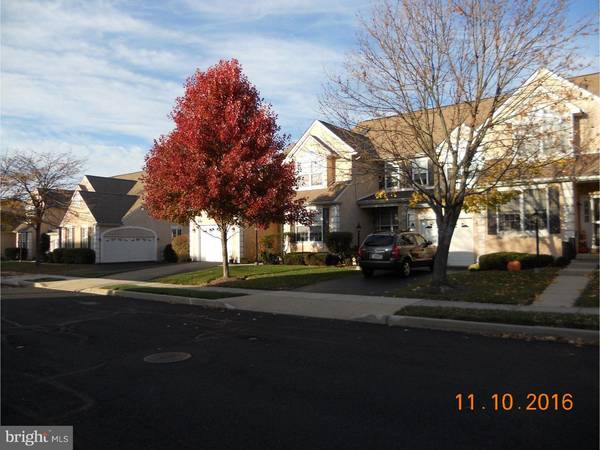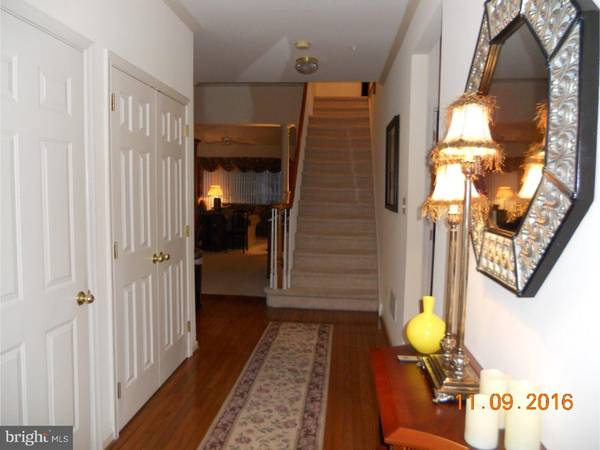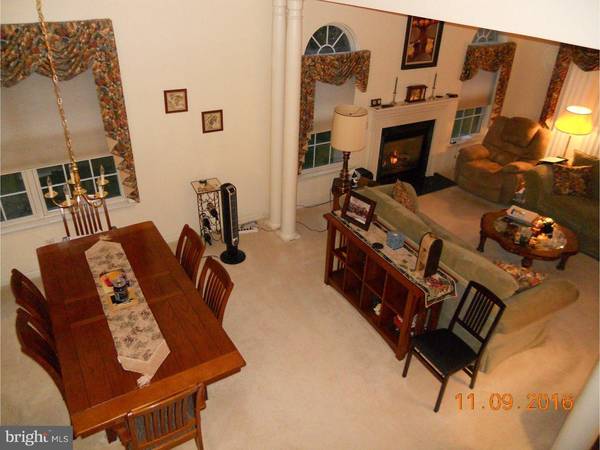$345,000
$349,900
1.4%For more information regarding the value of a property, please contact us for a free consultation.
3 Beds
4 Baths
2,208 SqFt
SOLD DATE : 06/01/2017
Key Details
Sold Price $345,000
Property Type Townhouse
Sub Type Interior Row/Townhouse
Listing Status Sold
Purchase Type For Sale
Square Footage 2,208 sqft
Price per Sqft $156
Subdivision Wheatsheaf Village
MLS Listing ID 1003482563
Sold Date 06/01/17
Style Colonial
Bedrooms 3
Full Baths 3
Half Baths 1
HOA Fees $200/qua
HOA Y/N Y
Abv Grd Liv Area 2,208
Originating Board TREND
Year Built 2000
Annual Tax Amount $6,440
Tax Year 2017
Lot Size 1,758 Sqft
Acres 0.04
Lot Dimensions 31
Property Description
Beautiful, well maintained home in desirable Wheatsheaf Village, tucked away in Worcester Township and in the award winning Methacton School District. Enter in to the formal hallway with gleaming hardwood floors, double door closet and view of the open floor plan. To the right of the hallway is a carpeted cozy family room/den/office with high hat lighting. Across from the den is the tiled powder room and laundry with laundry sink. To the left of the hallway is the black & white themed eat in kitchen with gas cooking, 42" cabinets, under cabinet lighting, tile backsplash, chair rail, microwave, dishwasher and refrigerator. Adjacent to the kitchen is the 2 story open, carpeted dining room which overlooks the light and bright carpeted living room with gas fireplace and glass slider to a large private deck. One of the highlights of this property is the large first floor main bedroom which features a main bathroom with shower, jetted tub, vanity with double sink, dressing area and walk-in closet. The second floor features two large carpeted bedrooms and a tiled hall bath. In the hallway there is a huge skylight which provides a natural lighting for the second floor. Another highlight to this property is a $30,000 carpeted full finished walk-out basement that has a full bath, office, party area with wet bar, refrigerator and high hat lighting. To complete this home, there is a glass slider to the patio area off of the basement plus there is a sprinkler system, window treatments, one car garage and a new expanded driveway.
Location
State PA
County Montgomery
Area Worcester Twp (10667)
Zoning MR
Rooms
Other Rooms Living Room, Dining Room, Primary Bedroom, Bedroom 2, Kitchen, Family Room, Bedroom 1, Laundry, Other, Attic
Basement Full, Outside Entrance, Fully Finished
Interior
Interior Features Primary Bath(s), Skylight(s), Ceiling Fan(s), Sprinkler System, Wet/Dry Bar, Stall Shower, Kitchen - Eat-In
Hot Water Natural Gas
Heating Gas, Forced Air
Cooling Central A/C
Flooring Wood, Fully Carpeted, Vinyl, Tile/Brick
Fireplaces Number 1
Equipment Oven - Self Cleaning, Dishwasher, Built-In Microwave
Fireplace Y
Window Features Energy Efficient
Appliance Oven - Self Cleaning, Dishwasher, Built-In Microwave
Heat Source Natural Gas
Laundry Main Floor
Exterior
Exterior Feature Deck(s), Patio(s)
Garage Inside Access
Garage Spaces 3.0
Waterfront N
Water Access N
Roof Type Pitched,Shingle
Accessibility None
Porch Deck(s), Patio(s)
Parking Type Driveway, Attached Garage, Other
Attached Garage 1
Total Parking Spaces 3
Garage Y
Building
Story 2
Sewer Public Sewer
Water Public
Architectural Style Colonial
Level or Stories 2
Additional Building Above Grade
New Construction N
Schools
High Schools Methacton
School District Methacton
Others
Senior Community No
Tax ID 67-00-04034-075
Ownership Fee Simple
Acceptable Financing Conventional, VA, FHA 203(b)
Listing Terms Conventional, VA, FHA 203(b)
Financing Conventional,VA,FHA 203(b)
Read Less Info
Want to know what your home might be worth? Contact us for a FREE valuation!

Our team is ready to help you sell your home for the highest possible price ASAP

Bought with Maria Pardini • BHHS Fox & Roach-Haverford

"My job is to find and attract mastery-based agents to the office, protect the culture, and make sure everyone is happy! "






