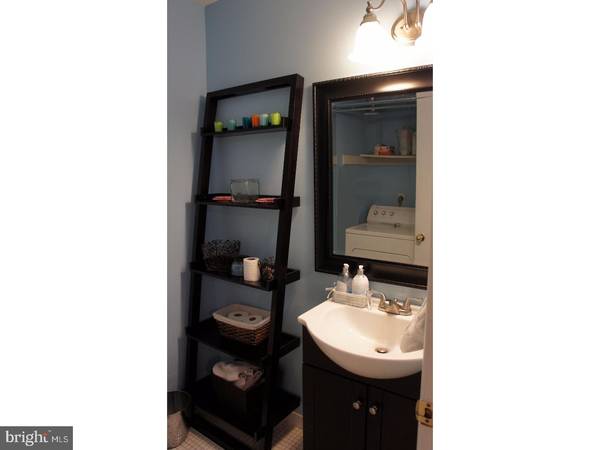$210,000
$210,000
For more information regarding the value of a property, please contact us for a free consultation.
3 Beds
2 Baths
1,451 SqFt
SOLD DATE : 11/10/2017
Key Details
Sold Price $210,000
Property Type Townhouse
Sub Type Interior Row/Townhouse
Listing Status Sold
Purchase Type For Sale
Square Footage 1,451 sqft
Price per Sqft $144
Subdivision Perkiomen Woods
MLS Listing ID 1000859619
Sold Date 11/10/17
Style Colonial
Bedrooms 3
Full Baths 1
Half Baths 1
HOA Fees $110/mo
HOA Y/N Y
Abv Grd Liv Area 1,451
Originating Board TREND
Year Built 1979
Annual Tax Amount $2,873
Tax Year 2017
Lot Size 2,000 Sqft
Acres 0.05
Lot Dimensions 20
Property Description
3 Bedroom Townhouse in a resort like community in Spring-Ford Area School District! From the moment you enter this community you will sense the wonderful amenities and tree lined roads great for getting out and walking or riding. There is direct access to the very popular Perkiomen Trail (the 20-mile Perkiomen Trail follows the route of the Perkiomen Creek from Oaks to Green Lane Borough. It connects to the Schuylkill River Trail and the Audubon Loop). The Townhome features wonderful amenities and updates including: new laminate flooring in the Living Room; updated Powder Room in 2017 with modern vanity and flooring; lots of freshly painted rooms; finished walkout Basement with new drywall, carpeting and lighting (the Basement also features a nice sized Office or in home GYM and plenty of room for an extra Bath); Balcony replaced (2015); newer Kitchen flooring; newer sliding door in Living Room; new front doors (2017); wood burning fireplace; tons of storage throughout; and a rear Patio and fenced-in yard. All this and a 1-year home warranty makes this your opportunity to own a low maintenance property with low taxes in a relaxing community. There is also a community playground and tennis courts plus a club house and nice sized pool (clubhouse and pool are an extra fee but reasonable).
Location
State PA
County Montgomery
Area Upper Providence Twp (10661)
Zoning R3
Rooms
Other Rooms Living Room, Dining Room, Primary Bedroom, Bedroom 2, Kitchen, Family Room, Foyer, Bedroom 1, Laundry, Other, Office
Basement Full, Outside Entrance, Fully Finished
Interior
Interior Features Kitchen - Eat-In
Hot Water Electric
Heating Electric
Cooling Central A/C
Flooring Fully Carpeted, Tile/Brick
Fireplaces Number 1
Fireplace Y
Heat Source Electric
Laundry Main Floor
Exterior
Garage Spaces 3.0
Amenities Available Swimming Pool, Tennis Courts, Club House, Tot Lots/Playground
Waterfront N
Water Access N
Accessibility None
Parking Type Parking Lot
Total Parking Spaces 3
Garage N
Building
Story 2
Sewer Public Sewer
Water Public
Architectural Style Colonial
Level or Stories 2
Additional Building Above Grade
New Construction N
Schools
Elementary Schools Oaks
Middle Schools Spring-Ford Ms 8Th Grade Center
High Schools Spring-Ford Senior
School District Spring-Ford Area
Others
Pets Allowed Y
HOA Fee Include Pool(s),Common Area Maintenance,Snow Removal,Trash
Senior Community No
Tax ID 61-00-02834-291
Ownership Fee Simple
Acceptable Financing Conventional, VA, FHA 203(b)
Listing Terms Conventional, VA, FHA 203(b)
Financing Conventional,VA,FHA 203(b)
Pets Description Case by Case Basis
Read Less Info
Want to know what your home might be worth? Contact us for a FREE valuation!

Our team is ready to help you sell your home for the highest possible price ASAP

Bought with Robert Kelley • BHHS Fox & Roach-Blue Bell

"My job is to find and attract mastery-based agents to the office, protect the culture, and make sure everyone is happy! "






