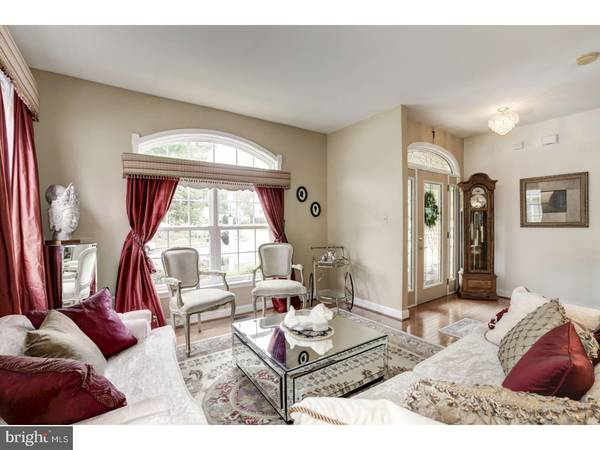$427,000
$429,900
0.7%For more information regarding the value of a property, please contact us for a free consultation.
2 Beds
3 Baths
2,392 SqFt
SOLD DATE : 09/22/2017
Key Details
Sold Price $427,000
Property Type Single Family Home
Sub Type Detached
Listing Status Sold
Purchase Type For Sale
Square Footage 2,392 sqft
Price per Sqft $178
Subdivision The Meadows At Ski
MLS Listing ID 1000462691
Sold Date 09/22/17
Style French,Ranch/Rambler
Bedrooms 2
Full Baths 3
HOA Fees $210/mo
HOA Y/N Y
Abv Grd Liv Area 2,392
Originating Board TREND
Year Built 2004
Annual Tax Amount $7,576
Tax Year 2017
Lot Size 9,208 Sqft
Acres 0.21
Lot Dimensions 66
Property Description
Looking for a home in a 55 plus community? LOOK NO MORE! Come preview this expanded Brighton Model situated on a premium lot backing to woods in "The Meadows at Skippack"! The 4' extension from front to back make an already spacious floor plan feel extremely open and bright. The extra 4' extension, plus 9' ceilings throughout are beautiful highlights to the home. Fall in love as you enter into spacious formal LR and Dining Room accented by Hardwood floors, that run through into the kitchen. Beautiful eat-in kitchen offers 42" upgraded wood cabinets, stainless steel appliances & sink, granite counters, a large island plus a storage pantry. The open floor plan allows for easy living. There is a spacious FR with vaulted ceiling, propane fireplace w/marble surround and fantastic custom ceiling fan. There is an exit to the deck where you can enjoy the natural views 24/7 from beneath under your custom electric awning. This is a special treat as the property backs to woods! The master bedroom suite has vaulted ceilings, 3 large closets, one is an oversized walk-in with built-in organizers. The Master bath features a soaking tub, oversized stall shower, vanity with double sinks and a toilet room. Completing the main level is a 2nd BR with ample closet; a 2nd full bath plus a laundry room with entrance to the attached garage. Downstairs, you will enjoy a large finished room spanning the entire width of the home, with a doorway to the beautiful back yard. In addition, there is a 3rd full bath on this level. There is abundant unfinished space for extra storage. Enjoy the Community Salt Water Pool & Clubhouse. This quiet community has walking paths and access to Perkiomen hiking/biking trail. The Clubhouse has a fitness center & hosts many social activities/events. To name a few activities enjoyed by residents, there is a Book Group, Bocce Group, Dinner & Movie Group. The grounds are maintained by the HOA, so, move in and enjoy! What are you waiting for!?
Location
State PA
County Montgomery
Area Skippack Twp (10651)
Zoning AAR
Rooms
Other Rooms Living Room, Dining Room, Primary Bedroom, Kitchen, Game Room, Family Room, Bedroom 1, Laundry, Other, Attic
Basement Full, Outside Entrance
Interior
Interior Features Primary Bath(s), Kitchen - Island, Attic/House Fan, Kitchen - Eat-In
Hot Water Natural Gas, Propane
Heating Forced Air
Cooling Central A/C
Flooring Wood, Fully Carpeted, Vinyl, Tile/Brick
Fireplaces Number 1
Fireplaces Type Marble, Gas/Propane
Equipment Built-In Range, Dishwasher, Disposal, Built-In Microwave
Fireplace Y
Appliance Built-In Range, Dishwasher, Disposal, Built-In Microwave
Heat Source Natural Gas
Laundry Main Floor
Exterior
Exterior Feature Deck(s)
Garage Inside Access
Garage Spaces 4.0
Utilities Available Cable TV
Amenities Available Swimming Pool, Club House
Waterfront N
Water Access N
Roof Type Shingle
Accessibility None
Porch Deck(s)
Parking Type Driveway, Attached Garage, Other
Attached Garage 2
Total Parking Spaces 4
Garage Y
Building
Lot Description Level, Trees/Wooded, Front Yard, Rear Yard
Story 1
Foundation Concrete Perimeter
Sewer Public Sewer
Water Public
Architectural Style French, Ranch/Rambler
Level or Stories 1
Additional Building Above Grade
Structure Type Cathedral Ceilings,9'+ Ceilings
New Construction N
Schools
High Schools Perkiomen Valley
School District Perkiomen Valley
Others
Pets Allowed Y
HOA Fee Include Pool(s),Common Area Maintenance,Lawn Maintenance,Snow Removal,Trash
Senior Community Yes
Tax ID 51-00-01304-247
Ownership Fee Simple
Security Features Security System
Pets Description Case by Case Basis
Read Less Info
Want to know what your home might be worth? Contact us for a FREE valuation!

Our team is ready to help you sell your home for the highest possible price ASAP

Bought with Steven Arditi • Long & Foster Real Estate, Inc.

"My job is to find and attract mastery-based agents to the office, protect the culture, and make sure everyone is happy! "






