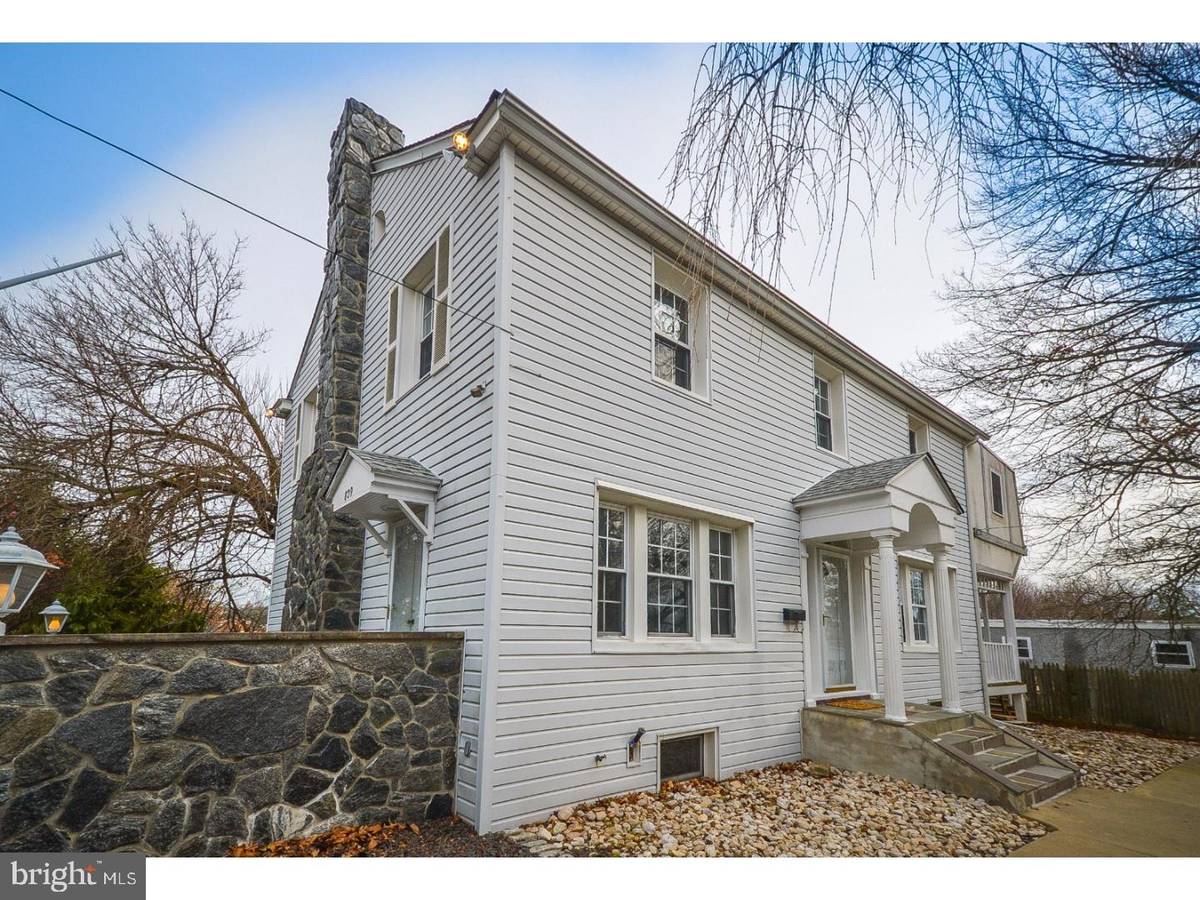$265,000
$269,999
1.9%For more information regarding the value of a property, please contact us for a free consultation.
4 Beds
2 Baths
1,904 SqFt
SOLD DATE : 04/14/2017
Key Details
Sold Price $265,000
Property Type Single Family Home
Sub Type Detached
Listing Status Sold
Purchase Type For Sale
Square Footage 1,904 sqft
Price per Sqft $139
Subdivision None Available
MLS Listing ID 1003140757
Sold Date 04/14/17
Style Colonial
Bedrooms 4
Full Baths 1
Half Baths 1
HOA Y/N N
Abv Grd Liv Area 1,904
Originating Board TREND
Year Built 1929
Annual Tax Amount $5,504
Tax Year 2017
Lot Size 9,747 Sqft
Acres 0.22
Lot Dimensions 50
Property Description
Located In Highly Sought After Award Winning Abington School District; Find Yourself Close to Fine Dining, Premier Shopping, Schools and So Much More, Beautiful Stone Walled Patio, Long Driveway and Pillared Entrance Welcome You Home; Large Back Yard With Additional Storage Shed; ***Huge 3 Bay Garage With a One 2 Story Entrance and Two Of the Bays Are Pull Through's to that Back Yard Which Is Perfect for Contracting, Landscaping Or Mechanical Professionals!!! House is Freshly Painted Throughout; Center Hall Foyer Entrance With Original Hardwood Stairs and Trim; Living Room With Floor to Ceiling Stone Fireplace with Granite Apron, Crown Molding Recessed Lighting , Ceiling Fan, Convenient Powder Room and Access to The Front Patio; Dining Room With Ceiling Fan Multiple Windows, Chair Rails and Sliders to the Back Porch; Kitchen With Spacious With Newer Laminate Flooring, Plenty Of Counter and Cabinet Space, a Pantry and a Separate Breakfast Room With Access to the Back Porch; Master Bedroom Is Two Room One Has is Expanded the Width of the House With Hardwood Floor and Carpet, Dual Closets & Overhead Lighting; Hall Bath Includes a Newer Vanity, Tiled Floors and Half Walls; Additional Bedroom With Hardwood Floors & Ample Closet Space; Basement Can Easily Be Finished To Recreation Room, Play Room, Work Room and More! This Home Will Not Last!!! Certified Pre - Owned Home Has Been Pre-Inspected, Report Available in MLS Downloads, See What Repairs Have Been Made!
Location
State PA
County Montgomery
Area Abington Twp (10630)
Zoning T
Rooms
Other Rooms Living Room, Dining Room, Primary Bedroom, Bedroom 2, Bedroom 3, Kitchen, Bedroom 1, Other
Basement Full, Unfinished
Interior
Interior Features Butlers Pantry, Ceiling Fan(s), Kitchen - Eat-In
Hot Water Electric
Heating Oil, Radiator
Cooling Wall Unit
Flooring Wood, Fully Carpeted, Vinyl, Tile/Brick
Fireplaces Number 1
Fireplaces Type Stone
Equipment Built-In Range
Fireplace Y
Appliance Built-In Range
Heat Source Oil
Laundry Lower Floor
Exterior
Exterior Feature Patio(s), Porch(es)
Garage Oversized
Garage Spaces 6.0
Utilities Available Cable TV
Waterfront N
Water Access N
Roof Type Pitched,Shingle
Accessibility None
Porch Patio(s), Porch(es)
Parking Type On Street, Driveway, Detached Garage
Total Parking Spaces 6
Garage Y
Building
Lot Description Level, Front Yard, Rear Yard, SideYard(s)
Story 2
Sewer Public Sewer
Water Public
Architectural Style Colonial
Level or Stories 2
Additional Building Above Grade
New Construction N
Schools
Elementary Schools Copper Beech
Middle Schools Abington Junior
High Schools Abington Senior
School District Abington
Others
Senior Community No
Tax ID 30-00-14472-006
Ownership Fee Simple
Acceptable Financing Conventional, VA, FHA 203(b)
Listing Terms Conventional, VA, FHA 203(b)
Financing Conventional,VA,FHA 203(b)
Read Less Info
Want to know what your home might be worth? Contact us for a FREE valuation!

Our team is ready to help you sell your home for the highest possible price ASAP

Bought with Mark McCormick • RE/MAX Action Realty-Horsham

"My job is to find and attract mastery-based agents to the office, protect the culture, and make sure everyone is happy! "






