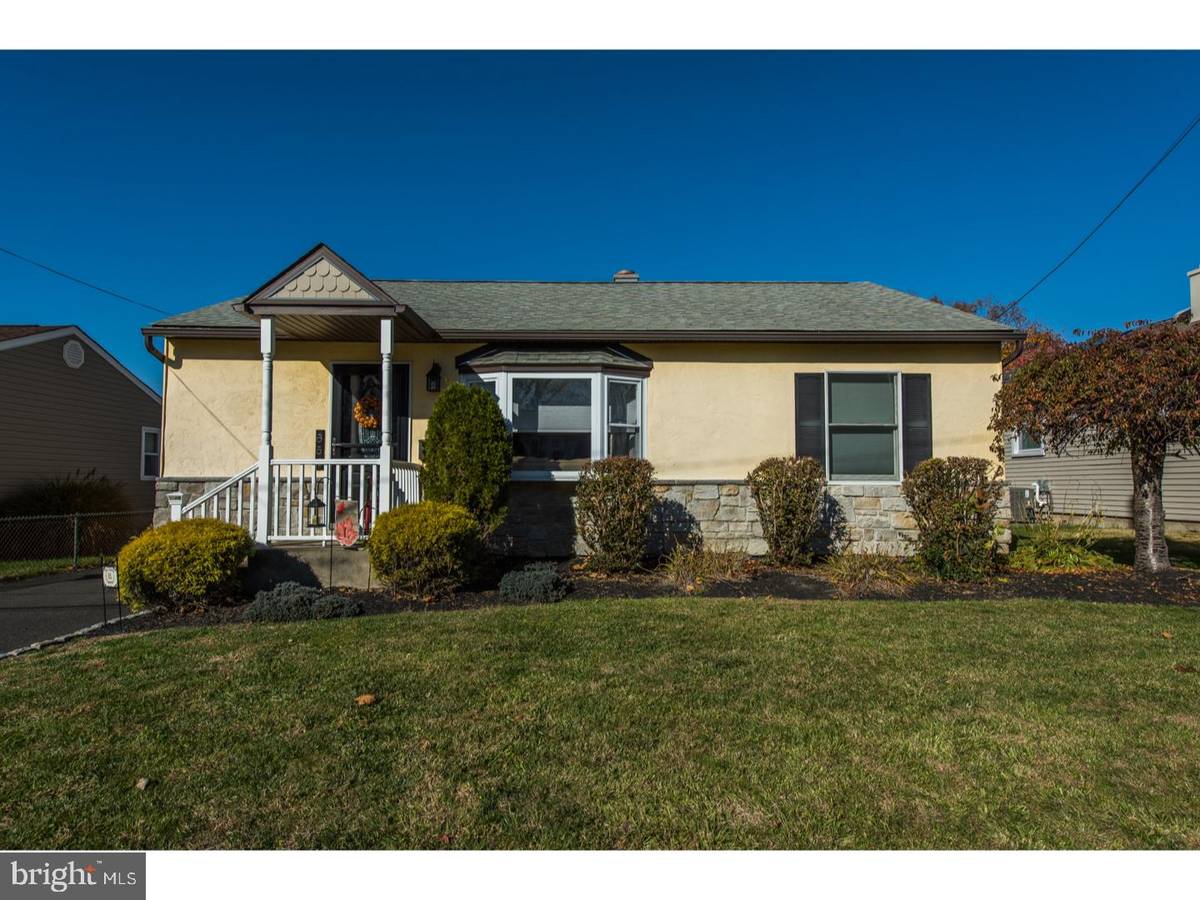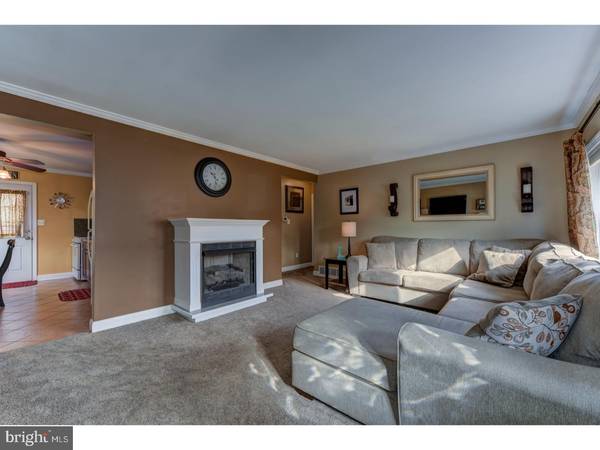$236,000
$234,900
0.5%For more information regarding the value of a property, please contact us for a free consultation.
2 Beds
2 Baths
952 SqFt
SOLD DATE : 03/24/2017
Key Details
Sold Price $236,000
Property Type Single Family Home
Sub Type Detached
Listing Status Sold
Purchase Type For Sale
Square Footage 952 sqft
Price per Sqft $247
Subdivision Ardsley
MLS Listing ID 1003141067
Sold Date 03/24/17
Style Bungalow
Bedrooms 2
Full Baths 1
Half Baths 1
HOA Y/N N
Abv Grd Liv Area 952
Originating Board TREND
Year Built 1956
Annual Tax Amount $3,651
Tax Year 2017
Lot Size 6,240 Sqft
Acres 0.14
Lot Dimensions 52
Property Description
Don't miss this adorable move-in ready ranch home with finished basement located in the desirable neighborhood of Ardsley in the award-winning Abington School District. The home boasts a newly-renovated, spacious eat-in kitchen with tile floor, granite counters and back-splash plus access to rear deck. The oversized, renovated main bathroom features a beautiful wood floor, Jacuzzi tub and separate tile shower. Newer carpet and paint can be found through-out, along with crown molding and ceiling fans. The large finished basement provides additional living space and includes a separate laundry room, half bathroom and bonus storage space. This fully-fenced, private yard is made for entertaining and includes an ample deck, with retractable awning and an E.P. Henry paver patio. Other upgrades include central air-conditioning, 200-amp electrical service, cozy gas fireplace, vinyl tilt-in windows and new storm doors. There's nothing left to do but unpack. Schedule your appointment today and make this one HOME!
Location
State PA
County Montgomery
Area Abington Twp (10630)
Zoning H
Rooms
Other Rooms Living Room, Primary Bedroom, Kitchen, Family Room, Bedroom 1, Attic
Basement Full, Drainage System, Fully Finished
Interior
Interior Features Ceiling Fan(s), Kitchen - Eat-In
Hot Water Natural Gas
Heating Gas, Forced Air
Cooling Central A/C
Flooring Wood, Fully Carpeted, Tile/Brick
Fireplaces Number 1
Fireplaces Type Gas/Propane
Equipment Dishwasher, Disposal, Built-In Microwave
Fireplace Y
Window Features Replacement
Appliance Dishwasher, Disposal, Built-In Microwave
Heat Source Natural Gas
Laundry Basement
Exterior
Exterior Feature Deck(s), Patio(s)
Fence Other
Waterfront N
Water Access N
Roof Type Pitched,Shingle
Accessibility None
Porch Deck(s), Patio(s)
Parking Type On Street, Driveway
Garage N
Building
Lot Description Level, Rear Yard
Story 1
Sewer Public Sewer
Water Public
Architectural Style Bungalow
Level or Stories 1
Additional Building Above Grade
New Construction N
Schools
School District Abington
Others
Senior Community No
Tax ID 30-00-23236-008
Ownership Fee Simple
Acceptable Financing Conventional, VA, FHA 203(b)
Listing Terms Conventional, VA, FHA 203(b)
Financing Conventional,VA,FHA 203(b)
Read Less Info
Want to know what your home might be worth? Contact us for a FREE valuation!

Our team is ready to help you sell your home for the highest possible price ASAP

Bought with Elizabeth M Weber • RE/MAX Action Realty-Horsham

"My job is to find and attract mastery-based agents to the office, protect the culture, and make sure everyone is happy! "






