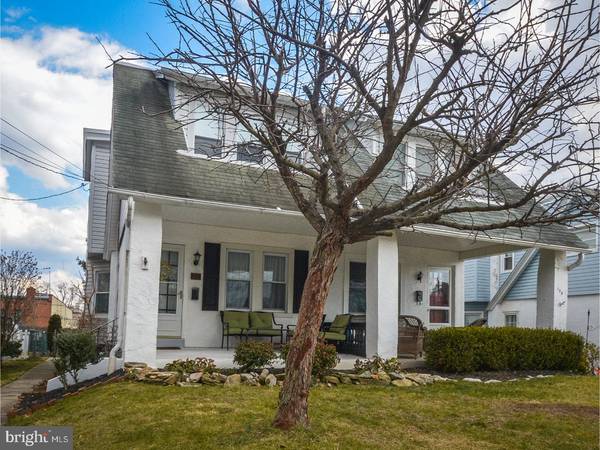$227,000
$225,000
0.9%For more information regarding the value of a property, please contact us for a free consultation.
3 Beds
2 Baths
1,545 SqFt
SOLD DATE : 04/24/2017
Key Details
Sold Price $227,000
Property Type Single Family Home
Sub Type Twin/Semi-Detached
Listing Status Sold
Purchase Type For Sale
Square Footage 1,545 sqft
Price per Sqft $146
Subdivision Glenside
MLS Listing ID 1003143623
Sold Date 04/24/17
Style Colonial
Bedrooms 3
Full Baths 1
Half Baths 1
HOA Y/N N
Abv Grd Liv Area 1,545
Originating Board TREND
Year Built 1900
Annual Tax Amount $4,700
Tax Year 2017
Lot Size 3,475 Sqft
Acres 0.08
Lot Dimensions 25
Property Description
Move right in to this beautiful colonial twin in Glenside! Conveniently located near restaurants, shopping and major roadways, this spacious and well-maintained home has it all ? turn of the century charm with all the modern updates. The large front porch sets the stage for what's inside; plenty of living space highlighted by gleaming hardwood floors, original moldings and vintage wood doors. Step through the front door and you'll find a light-filled living room complete with decorative molding and a unique staircase with one-of-a-kind carved post and spindles that highlight the craftsmanship of this home. Moving into the spacious dining room you'll find a bumped-out wall with three windows providing plenty of light and space to entertain. The modern kitchen and adjacent breakfast area are next. Here you'll find gorgeous oak cabinetry, solid surface counters, a double sink and tiled backsplash, as well as under-cabinet lighting and a built-in microwave. An updated powder room completes this level. A door off of the breakfast area provides access to a fenced backyard with a natural slate patio that's perfect for summertime grilling. Back inside you'll discover 3 bedrooms and a renovated full hall bath on the 2nd floor. The bathroom reflects the vintage charm of the home with a claw foot tub/shower, pedestal sink and bead-board trim. A large hall linen closet completes this upper level. This home also has a full basement with a laundry area.
Location
State PA
County Montgomery
Area Cheltenham Twp (10631)
Zoning R7
Rooms
Other Rooms Living Room, Dining Room, Primary Bedroom, Bedroom 2, Kitchen, Bedroom 1, Other
Basement Full, Unfinished
Interior
Interior Features Butlers Pantry, Ceiling Fan(s), Dining Area
Hot Water Natural Gas
Heating Gas, Forced Air
Cooling Central A/C
Flooring Wood, Tile/Brick
Equipment Built-In Range, Oven - Self Cleaning, Dishwasher, Disposal, Built-In Microwave
Fireplace N
Window Features Replacement
Appliance Built-In Range, Oven - Self Cleaning, Dishwasher, Disposal, Built-In Microwave
Heat Source Natural Gas
Laundry Basement
Exterior
Exterior Feature Patio(s), Porch(es)
Fence Other
Waterfront N
Water Access N
Roof Type Flat,Pitched,Shingle
Accessibility None
Porch Patio(s), Porch(es)
Parking Type On Street
Garage N
Building
Lot Description Level, Front Yard, Rear Yard, SideYard(s)
Story 2
Sewer Public Sewer
Water Public
Architectural Style Colonial
Level or Stories 2
Additional Building Above Grade
New Construction N
Schools
School District Cheltenham
Others
Senior Community No
Tax ID 31-00-13291-007
Ownership Fee Simple
Acceptable Financing Conventional, VA, FHA 203(b)
Listing Terms Conventional, VA, FHA 203(b)
Financing Conventional,VA,FHA 203(b)
Read Less Info
Want to know what your home might be worth? Contact us for a FREE valuation!

Our team is ready to help you sell your home for the highest possible price ASAP

Bought with Sarah E Frangos • BHHS Fox & Roach At the Harper, Rittenhouse Square

"My job is to find and attract mastery-based agents to the office, protect the culture, and make sure everyone is happy! "






