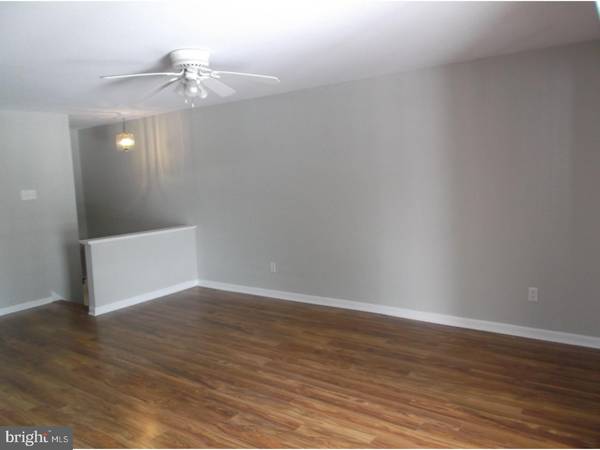$122,500
$125,000
2.0%For more information regarding the value of a property, please contact us for a free consultation.
2 Beds
1 Bath
748 SqFt
SOLD DATE : 05/10/2017
Key Details
Sold Price $122,500
Property Type Single Family Home
Sub Type Unit/Flat/Apartment
Listing Status Sold
Purchase Type For Sale
Square Footage 748 sqft
Price per Sqft $163
Subdivision Gwynedd Club
MLS Listing ID 1003148259
Sold Date 05/10/17
Style Ranch/Rambler
Bedrooms 2
Full Baths 1
HOA Fees $237/mo
HOA Y/N N
Abv Grd Liv Area 748
Originating Board TREND
Year Built 1969
Annual Tax Amount $1,647
Tax Year 2017
Lot Size 748 Sqft
Acres 0.02
Lot Dimensions 0X0
Property Description
Updated in all the right areas, this second floor unit is move in ready! The updated kitchen is complete with soft closing draws and doors on the cabinetry and gorgeous tile back splash. The kitchen opens to a dining area for the tables and chairs. The remodeled full bath has just been completed and is nicely appointed with over-sized tile floors, stylish vanity with new fixtures and a tasteful subway tile surround tub/shower with tile border accent. The spacious family room has been fresh painted and has an attractive laminate floor that runs through the kitchen and dining area, as well as, at the entrance. You will find a slider to a generous size balcony with two storage areas off the family room, great for outdoor living. The two bedrooms have large closets and have also been freshly paint and new carpeting has been installed. A storm door at the entrance has been added. Location provides access to major travel routes, pubic transportation near by and plenty of dining and shopping is just a short distance away.
Location
State PA
County Montgomery
Area Upper Gwynedd Twp (10656)
Zoning GA
Rooms
Other Rooms Living Room, Dining Room, Primary Bedroom, Kitchen, Bedroom 1, Attic
Interior
Interior Features Dining Area
Hot Water Natural Gas
Heating Gas, Forced Air
Cooling Central A/C
Flooring Fully Carpeted, Tile/Brick
Fireplace N
Heat Source Natural Gas
Laundry Shared
Exterior
Exterior Feature Balcony
Amenities Available Swimming Pool, Tot Lots/Playground
Waterfront N
Water Access N
Accessibility None
Porch Balcony
Parking Type Parking Lot
Garage N
Building
Story 1
Sewer Public Sewer
Water Public
Architectural Style Ranch/Rambler
Level or Stories 1
Additional Building Above Grade
New Construction N
Schools
High Schools North Penn Senior
School District North Penn
Others
HOA Fee Include Pool(s),Common Area Maintenance,Ext Bldg Maint,Lawn Maintenance,Snow Removal,Trash,Water,Sewer,Management
Senior Community No
Tax ID 56-00-04493-383
Ownership Condominium
Acceptable Financing Conventional, VA, FHA 203(b)
Listing Terms Conventional, VA, FHA 203(b)
Financing Conventional,VA,FHA 203(b)
Read Less Info
Want to know what your home might be worth? Contact us for a FREE valuation!

Our team is ready to help you sell your home for the highest possible price ASAP

Bought with Carol Copelin • BHHS Keystone Properties

"My job is to find and attract mastery-based agents to the office, protect the culture, and make sure everyone is happy! "






