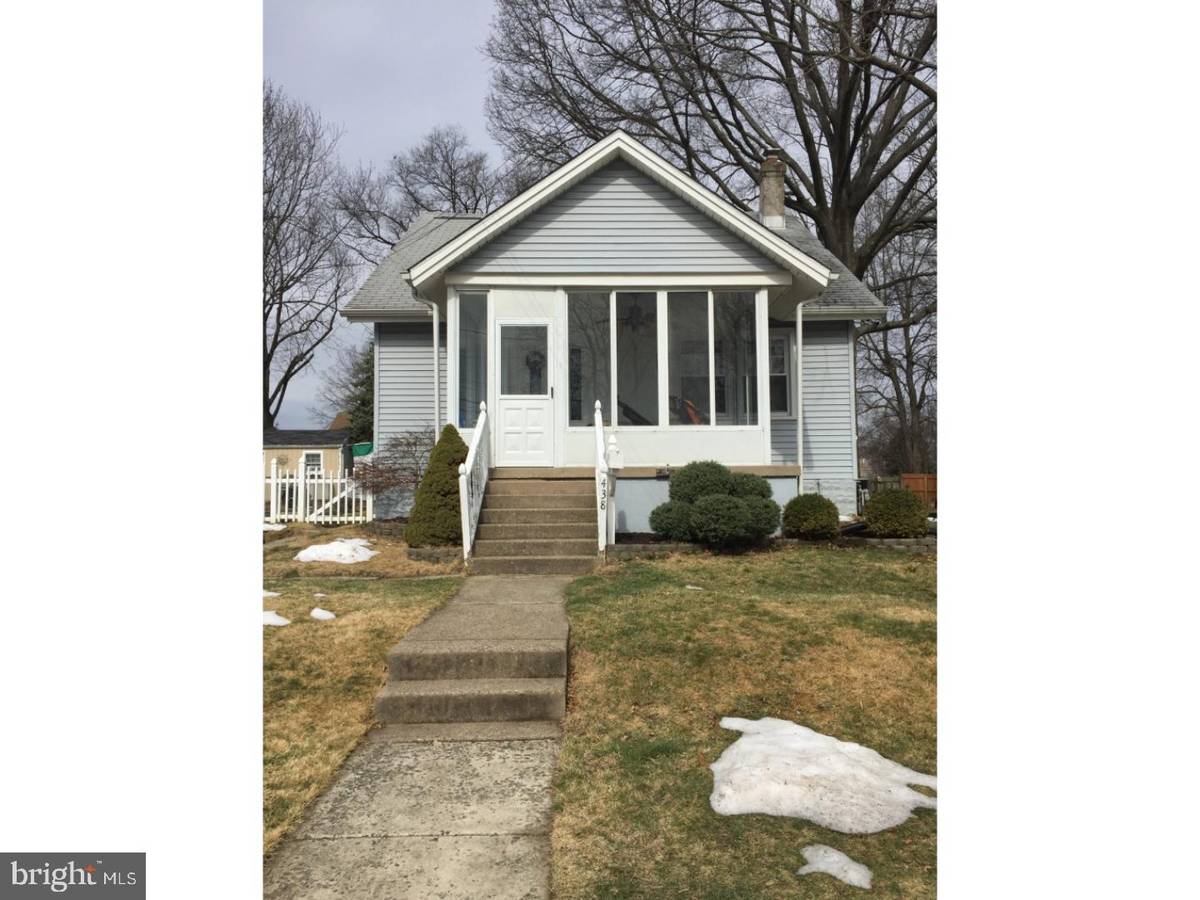$237,000
$239,900
1.2%For more information regarding the value of a property, please contact us for a free consultation.
3 Beds
1 Bath
1,238 SqFt
SOLD DATE : 06/28/2017
Key Details
Sold Price $237,000
Property Type Single Family Home
Sub Type Detached
Listing Status Sold
Purchase Type For Sale
Square Footage 1,238 sqft
Price per Sqft $191
Subdivision Glenside
MLS Listing ID 1003151813
Sold Date 06/28/17
Style Cape Cod
Bedrooms 3
Full Baths 1
HOA Y/N N
Abv Grd Liv Area 1,238
Originating Board TREND
Year Built 1925
Annual Tax Amount $3,664
Tax Year 2017
Lot Size 5,500 Sqft
Acres 0.13
Lot Dimensions 50
Property Description
Such a cute home! Enter the home through the 6 x 14 sun room full of windows. Open floor plan throughout the first floor from entering the front door thru the dining room to the updated neutral kitchen. Here's what's fun about this kitchen: QUARTZ COUNTERTOP with overhang for stools, NEW DISHWASHER, new subway TILED BACKSPLASH, white cabinets, LARGE PANTRY which can hold alot of items, & garbage disposal & gas cooking. There's also an exit to the rear yard leading to the DECK on a LEVEL YARD with a raised garden area and SHED. The wood floors are REFINSIHED t/o. The HALL BATH has been REMODELED with a tile floor and is very inviting. Upstairs is a huge playroom/FAMILY ROOM/OFFICE and a very spacious bedroom, with new carpeting on the steps. Ceiling fans throughout and CENTRAL AIR make this home so comfortable. The basement floor is painted and has ample storage & the gas heater is newer in 2011 with the hot water heater new in 2013. NEWER WINDOWS t/o allow the sun to flood this adorable home. Cooper Beech Elementary school is a Blue Ribbon School too!
Location
State PA
County Montgomery
Area Abington Twp (10630)
Zoning H
Rooms
Other Rooms Living Room, Dining Room, Primary Bedroom, Bedroom 2, Kitchen, Family Room, Bedroom 1, Other
Basement Full, Unfinished
Interior
Interior Features Butlers Pantry, Breakfast Area
Hot Water Natural Gas
Heating Gas, Forced Air
Cooling Central A/C
Flooring Wood
Equipment Oven - Self Cleaning, Dishwasher
Fireplace N
Appliance Oven - Self Cleaning, Dishwasher
Heat Source Natural Gas
Laundry Basement
Exterior
Garage Spaces 3.0
Waterfront N
Water Access N
Accessibility None
Parking Type On Street
Total Parking Spaces 3
Garage N
Building
Lot Description Level, Rear Yard
Story 2
Sewer Public Sewer
Water Public
Architectural Style Cape Cod
Level or Stories 2
Additional Building Above Grade, Shed
New Construction N
Schools
Elementary Schools Copper Beech
School District Abington
Others
Senior Community No
Tax ID 30-00-40600-005
Ownership Fee Simple
Acceptable Financing Conventional, VA, FHA 203(b)
Listing Terms Conventional, VA, FHA 203(b)
Financing Conventional,VA,FHA 203(b)
Read Less Info
Want to know what your home might be worth? Contact us for a FREE valuation!

Our team is ready to help you sell your home for the highest possible price ASAP

Bought with Peter J McGuinn • RE/MAX Main Line-West Chester

"My job is to find and attract mastery-based agents to the office, protect the culture, and make sure everyone is happy! "






