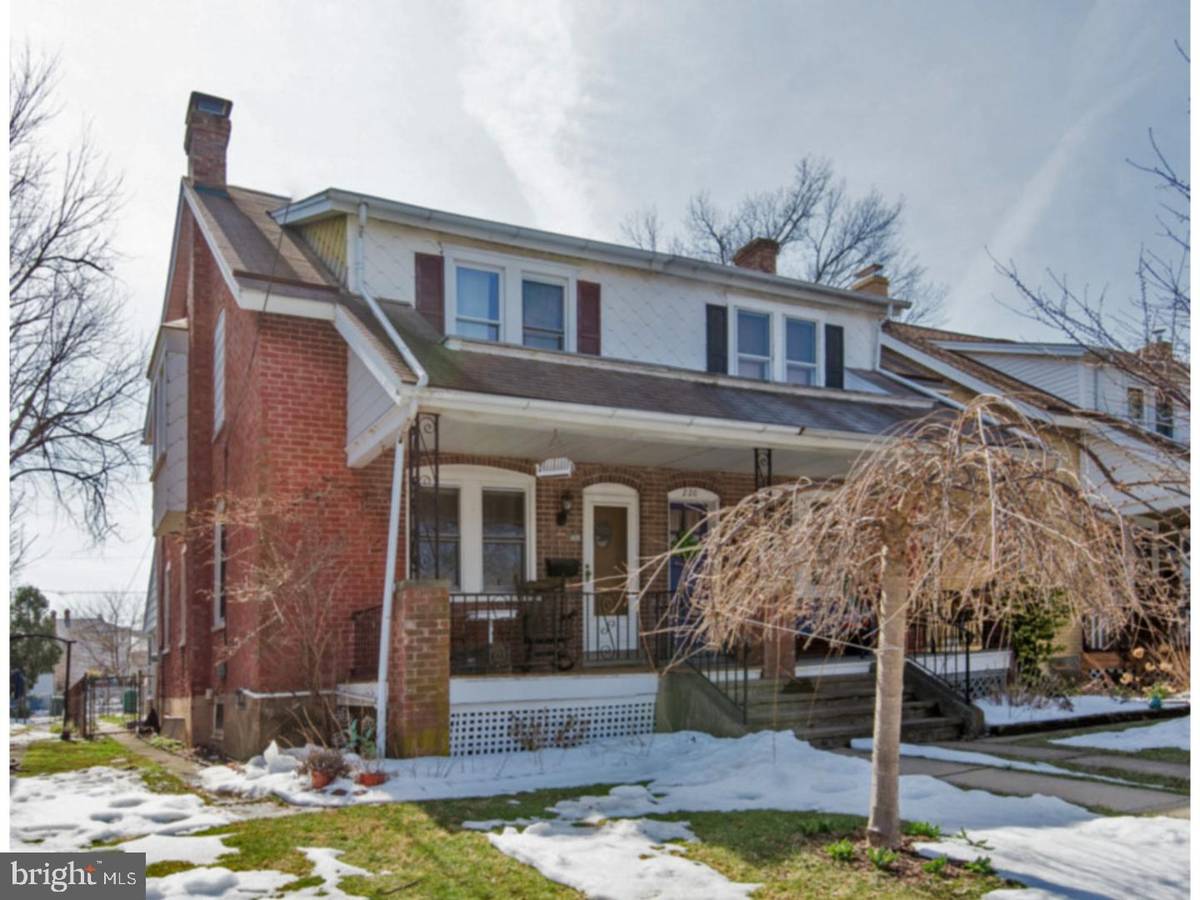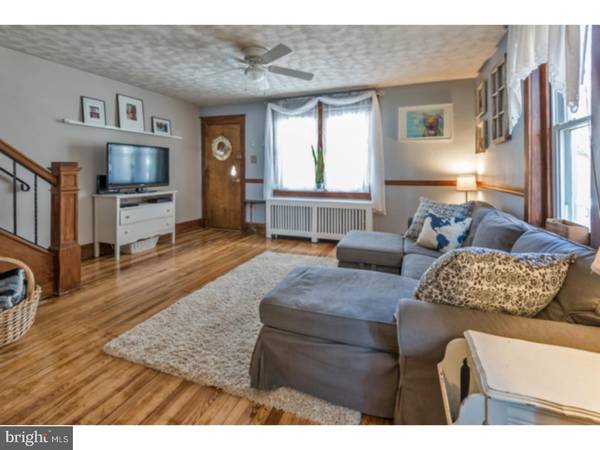$190,000
$195,000
2.6%For more information regarding the value of a property, please contact us for a free consultation.
3 Beds
2 Baths
1,136 SqFt
SOLD DATE : 05/17/2017
Key Details
Sold Price $190,000
Property Type Single Family Home
Sub Type Twin/Semi-Detached
Listing Status Sold
Purchase Type For Sale
Square Footage 1,136 sqft
Price per Sqft $167
Subdivision None Available
MLS Listing ID 1003151667
Sold Date 05/17/17
Style Colonial
Bedrooms 3
Full Baths 2
HOA Y/N N
Abv Grd Liv Area 1,136
Originating Board TREND
Year Built 1925
Annual Tax Amount $3,255
Tax Year 2017
Lot Size 3,770 Sqft
Acres 0.09
Lot Dimensions 22
Property Description
You will fall in love with this well maintained move-in ready brick twin. A deep front porch shelters the entrance to this home and entices one to relax away the evening in a comfortable rocking chair! The solid wood front door, with its unique tear drop shaped window, has a full view storm door allowing even more light to flow into the spacious living room. There are newer double hung windows, neutral paint, a one year AHS home warranty AND all appliances are included! This home will provide plenty of space for living and entertaining with its open floor plan. Beautiful hardwood floors are featured in the sunny living room with a ceiling fan and chair rail. The stairs to the upper level has an oak banister and wrought iron rails that showcases a period carved newel post. A large dining room with parquet floors and a ceiling fan will accommodate a large table for entertaining and is conveniently located next to the kitchen. You will truly enjoy this light and bright kitchen with its white raised panel cabinetry providing a built-in pantry and copious storage and counter space! A large double window with glass plant shelves is situated above an oversized sink with disposal. Other features are tiled floors, a ceramic tile backsplash and exposed brick walls. Appliances include a BRAND new GE glass top range, a Whirlpool dishwasher and Kenmore refrigerator. The door from the kitchen leads to a fantastic sun room with brick half walls and pitched roof with exposed rafters. The open backyard is fenced and also has a 11x15 deck, storage shed and a sidewalk leading to the off street parking. On the second level are three bedroom and a full bath that has a charming clawfoot tub with shower, tile floors and a pedestal sink. All bedrooms have large windows and ceiling fans. Hardwood floors extend from the hallway with linen closet into bedroom 2. The master bedroom also has hardwood floors, a ceiling fan, crown molding, high baseboards and a double closet. Bedroom 3 has new carpet and a ceiling fan. A staircase leads to the attic which could easily be converted to an extraordinary office or playroom under the eaves adding more living space. Custom made radiator covers are just some of the nice detail in this lovely home. The porch will be painted as soon as the weather allows!
Location
State PA
County Montgomery
Area Lansdale Boro (10611)
Zoning RB
Rooms
Other Rooms Living Room, Dining Room, Primary Bedroom, Bedroom 2, Kitchen, Bedroom 1, Other, Attic
Basement Full, Unfinished
Interior
Interior Features Butlers Pantry, Ceiling Fan(s)
Hot Water S/W Changeover
Heating Oil, Radiator
Cooling Wall Unit
Flooring Wood, Fully Carpeted, Tile/Brick
Equipment Built-In Range, Dishwasher, Disposal
Fireplace N
Window Features Energy Efficient,Replacement
Appliance Built-In Range, Dishwasher, Disposal
Heat Source Oil
Laundry Basement
Exterior
Exterior Feature Deck(s), Porch(es)
Fence Other
Utilities Available Cable TV
Waterfront N
Water Access N
Roof Type Pitched,Shingle
Accessibility None
Porch Deck(s), Porch(es)
Parking Type None
Garage N
Building
Lot Description Level, Open, Front Yard, Rear Yard
Story 2
Sewer Public Sewer
Water Public
Architectural Style Colonial
Level or Stories 2
Additional Building Above Grade
Structure Type 9'+ Ceilings
New Construction N
Schools
High Schools North Penn Senior
School District North Penn
Others
Senior Community No
Tax ID 11-00-05792-002
Ownership Fee Simple
Acceptable Financing Conventional, VA, Private, FHA 203(k), FHA 203(b)
Listing Terms Conventional, VA, Private, FHA 203(k), FHA 203(b)
Financing Conventional,VA,Private,FHA 203(k),FHA 203(b)
Read Less Info
Want to know what your home might be worth? Contact us for a FREE valuation!

Our team is ready to help you sell your home for the highest possible price ASAP

Bought with Eileen Koolpe • Keller Williams Real Estate-Montgomeryville

"My job is to find and attract mastery-based agents to the office, protect the culture, and make sure everyone is happy! "






