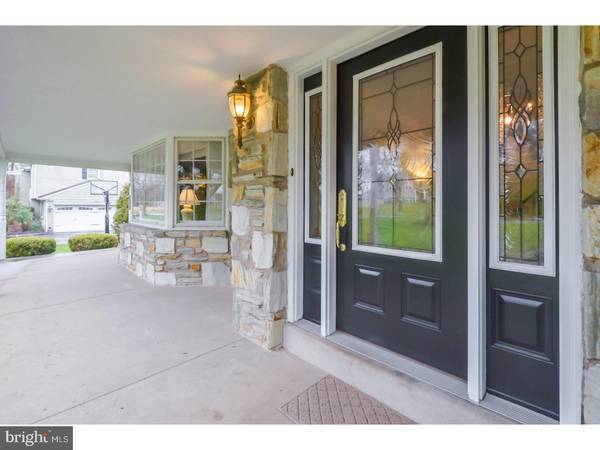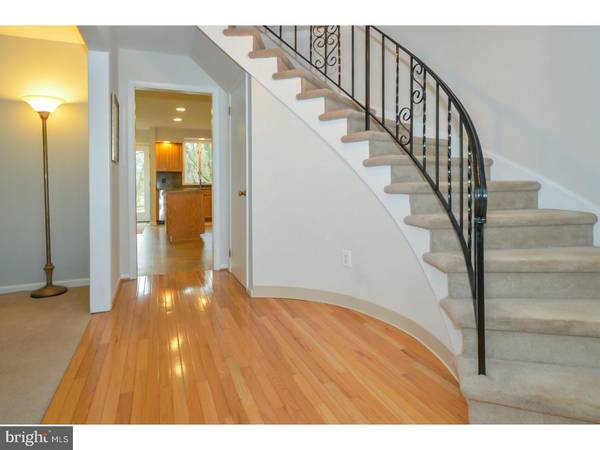$510,000
$517,000
1.4%For more information regarding the value of a property, please contact us for a free consultation.
4 Beds
3 Baths
2,879 SqFt
SOLD DATE : 07/31/2017
Key Details
Sold Price $510,000
Property Type Single Family Home
Sub Type Detached
Listing Status Sold
Purchase Type For Sale
Square Footage 2,879 sqft
Price per Sqft $177
Subdivision Maple Glen
MLS Listing ID 1003152363
Sold Date 07/31/17
Style Colonial
Bedrooms 4
Full Baths 2
Half Baths 1
HOA Y/N N
Abv Grd Liv Area 2,879
Originating Board TREND
Year Built 1960
Annual Tax Amount $9,046
Tax Year 2017
Lot Size 0.689 Acres
Acres 0.69
Lot Dimensions 125
Property Description
Cozy in the winter and cool in the summer. That's what awaits the new owners of this meticulously maintained 4 bedroom 2.5 bath colonial in the sought after Upper Dublin School District. The current owners made a large investment to install a geothermal system. The U.S. Environmental Protection Agency (EPA) has called geothermal the most energy-efficient, environmentally clean and cost-effective space conditioning system available today. This eco-friendly system doesn't just benefit the planet?it delivers big savings. Geothermal units lower your monthly heating and cooling costs. The current owners have a total energy budget plan of only $203/month! This gem of a home is perfectly poised on a cul-de-sac. Curb appeal abounds from the moment you step on to the covered front porch. Enter into the expansive foyer with hardwood floors and curved staircase. Just imagine the memories you will capture of family members posed on that staircase. To the left is the formal living room with bay window that lets in an abundance of natural light. Do you like to host parties? No problem, the dining room is large and flows right into the kitchen. Entertaining will be a delight in the bright and open eat in kitchen which includes, oak cabinets, large center island, granite countertops and backsplash, and recessed lighting. A family room adjacent to the kitchen has skylights, exposed beams and a stone wood burning fireplace. French doors open to a sun room perfect for enjoying the scenic backyard. The second floor has a large main bedroom with en suite. Three more generous sized bedrooms and a hall bathroom finish the 2nd level. The unfinished basement is an empty canvas and has great potential. Many rooms have been freshly painted. This home is move in ready, make your appointment today!
Location
State PA
County Montgomery
Area Upper Dublin Twp (10654)
Zoning A
Rooms
Other Rooms Living Room, Dining Room, Primary Bedroom, Bedroom 2, Bedroom 3, Kitchen, Family Room, Bedroom 1, Other, Attic
Basement Full, Unfinished
Interior
Interior Features Primary Bath(s), Kitchen - Island, Butlers Pantry, Skylight(s), Ceiling Fan(s), Stain/Lead Glass, Exposed Beams, Stall Shower, Kitchen - Eat-In
Hot Water Electric
Heating Geothermal, Forced Air, Baseboard
Cooling Central A/C, Geothermal
Flooring Wood, Fully Carpeted, Vinyl, Tile/Brick
Fireplaces Number 1
Fireplaces Type Stone
Equipment Built-In Range, Oven - Self Cleaning, Dishwasher, Disposal
Fireplace Y
Window Features Bay/Bow,Energy Efficient,Replacement
Appliance Built-In Range, Oven - Self Cleaning, Dishwasher, Disposal
Heat Source Geo-thermal
Laundry Main Floor
Exterior
Exterior Feature Patio(s), Porch(es)
Garage Inside Access
Garage Spaces 5.0
Utilities Available Cable TV
Waterfront N
Water Access N
Roof Type Pitched,Shingle
Accessibility None
Porch Patio(s), Porch(es)
Parking Type Attached Garage, Other
Attached Garage 2
Total Parking Spaces 5
Garage Y
Building
Lot Description Cul-de-sac
Story 2
Foundation Brick/Mortar
Sewer Public Sewer
Water Public
Architectural Style Colonial
Level or Stories 2
Additional Building Above Grade
Structure Type Cathedral Ceilings
New Construction N
Schools
Elementary Schools Maple Glen
Middle Schools Sandy Run
High Schools Upper Dublin
School District Upper Dublin
Others
Senior Community No
Tax ID 54-00-14047-002
Ownership Fee Simple
Read Less Info
Want to know what your home might be worth? Contact us for a FREE valuation!

Our team is ready to help you sell your home for the highest possible price ASAP

Bought with Maureen V Fitzgerald • RE/MAX Central - Blue Bell

"My job is to find and attract mastery-based agents to the office, protect the culture, and make sure everyone is happy! "






