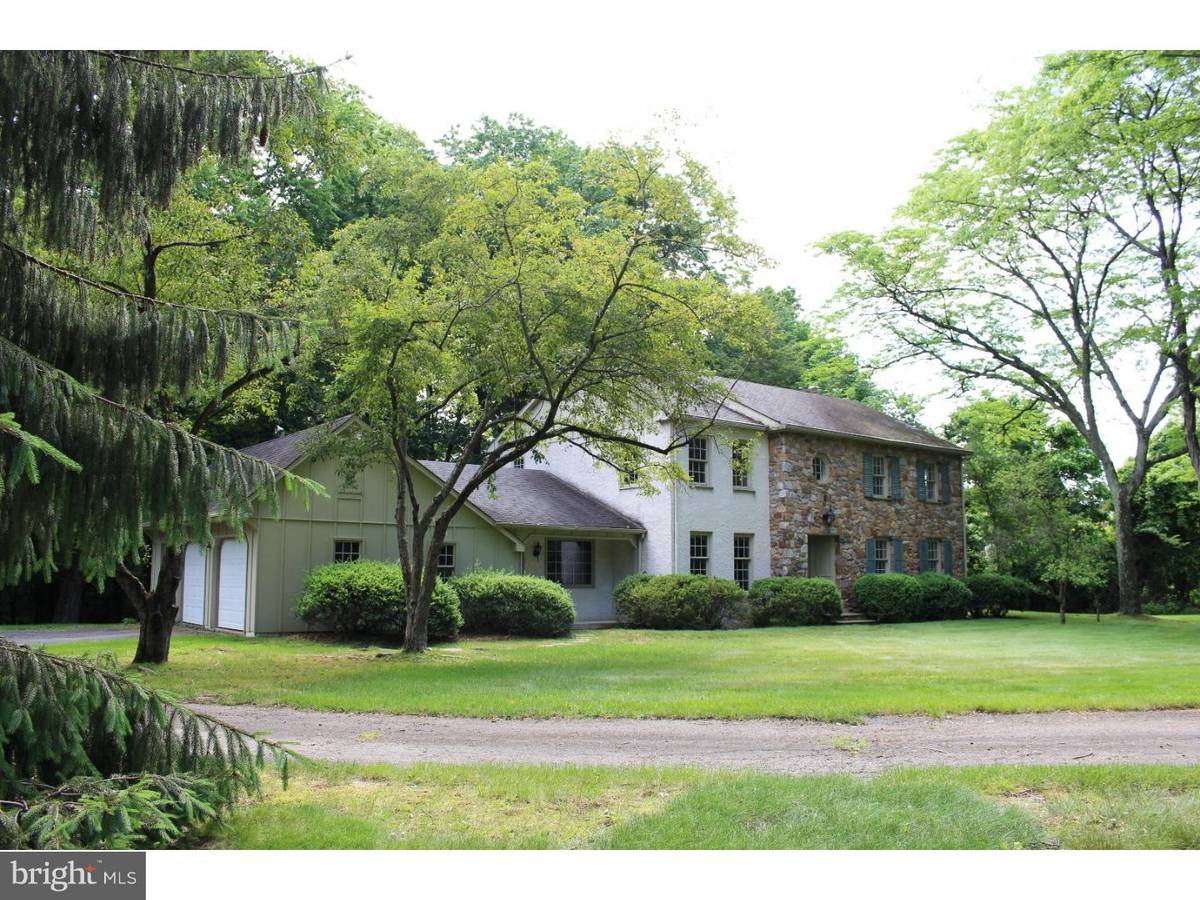$540,000
$525,000
2.9%For more information regarding the value of a property, please contact us for a free consultation.
4 Beds
3 Baths
2,974 SqFt
SOLD DATE : 08/09/2017
Key Details
Sold Price $540,000
Property Type Single Family Home
Sub Type Detached
Listing Status Sold
Purchase Type For Sale
Square Footage 2,974 sqft
Price per Sqft $181
Subdivision Gwynedd Valley
MLS Listing ID 1003165457
Sold Date 08/09/17
Style Colonial
Bedrooms 4
Full Baths 2
Half Baths 1
HOA Y/N N
Abv Grd Liv Area 2,974
Originating Board TREND
Year Built 1969
Annual Tax Amount $8,157
Tax Year 2017
Lot Size 1.412 Acres
Acres 1.41
Lot Dimensions 244
Property Description
Be sure to see this beautiful stone front colonial in Gwynedd Valley neighborhood. The home sits on a very nice corner lot in a rural tranquil setting on 1.41 acres which is located in Lower Gwynedd township. This home features a large open foyer entry with hardwood floors, formal dining with hardwood floors for those family dinners, family room off the kitchen, a nice size living room with hardwood floors. The wonderful library with bookshelves and fireplace sits just off the living room and has hardwood floors, private entrance and a side porch. Back porch has access to the garage, family room and mud room. Additionally the home offers a finished lower level with two finished areas, one area is for your entertaining and the other area offers built in bookshelves perfect for a sitting room. The rest of the basement offers plenty of storage. Second level you have a nice size master bedroom with hardwood floors, master bath with a vanity and dressing area with 2 closets. There are also 3 additional bedrooms, a room that could be small office or craft room, and a 7 x 5 cedar closet and full walk up stairs to attic The house is located in a rural setting but you are still very close to all major roadways and shopping. Come check this out before it's too late, this home just needs your decorating touch.
Location
State PA
County Montgomery
Area Lower Gwynedd Twp (10639)
Zoning A
Rooms
Other Rooms Living Room, Dining Room, Primary Bedroom, Bedroom 2, Bedroom 3, Kitchen, Family Room, Bedroom 1, Laundry, Other, Attic
Basement Full
Interior
Interior Features Primary Bath(s), Stall Shower
Hot Water Electric
Heating Oil, Baseboard
Cooling Central A/C
Flooring Wood, Fully Carpeted, Tile/Brick
Fireplaces Number 1
Fireplaces Type Brick
Fireplace Y
Heat Source Oil
Laundry Main Floor
Exterior
Exterior Feature Porch(es)
Garage Spaces 5.0
Utilities Available Cable TV
Waterfront N
Water Access N
Roof Type Pitched,Shingle
Accessibility None
Porch Porch(es)
Parking Type Attached Garage
Attached Garage 2
Total Parking Spaces 5
Garage Y
Building
Lot Description Corner, Rear Yard, SideYard(s)
Story 2
Foundation Brick/Mortar
Sewer On Site Septic
Water Public
Architectural Style Colonial
Level or Stories 2
Additional Building Above Grade
Structure Type 9'+ Ceilings
New Construction N
Schools
School District Wissahickon
Others
Senior Community No
Tax ID 39-00-04417-008
Ownership Fee Simple
Acceptable Financing Conventional, VA, FHA 203(b)
Listing Terms Conventional, VA, FHA 203(b)
Financing Conventional,VA,FHA 203(b)
Read Less Info
Want to know what your home might be worth? Contact us for a FREE valuation!

Our team is ready to help you sell your home for the highest possible price ASAP

Bought with Andrew G Black • Redfin Corporation

"My job is to find and attract mastery-based agents to the office, protect the culture, and make sure everyone is happy! "






