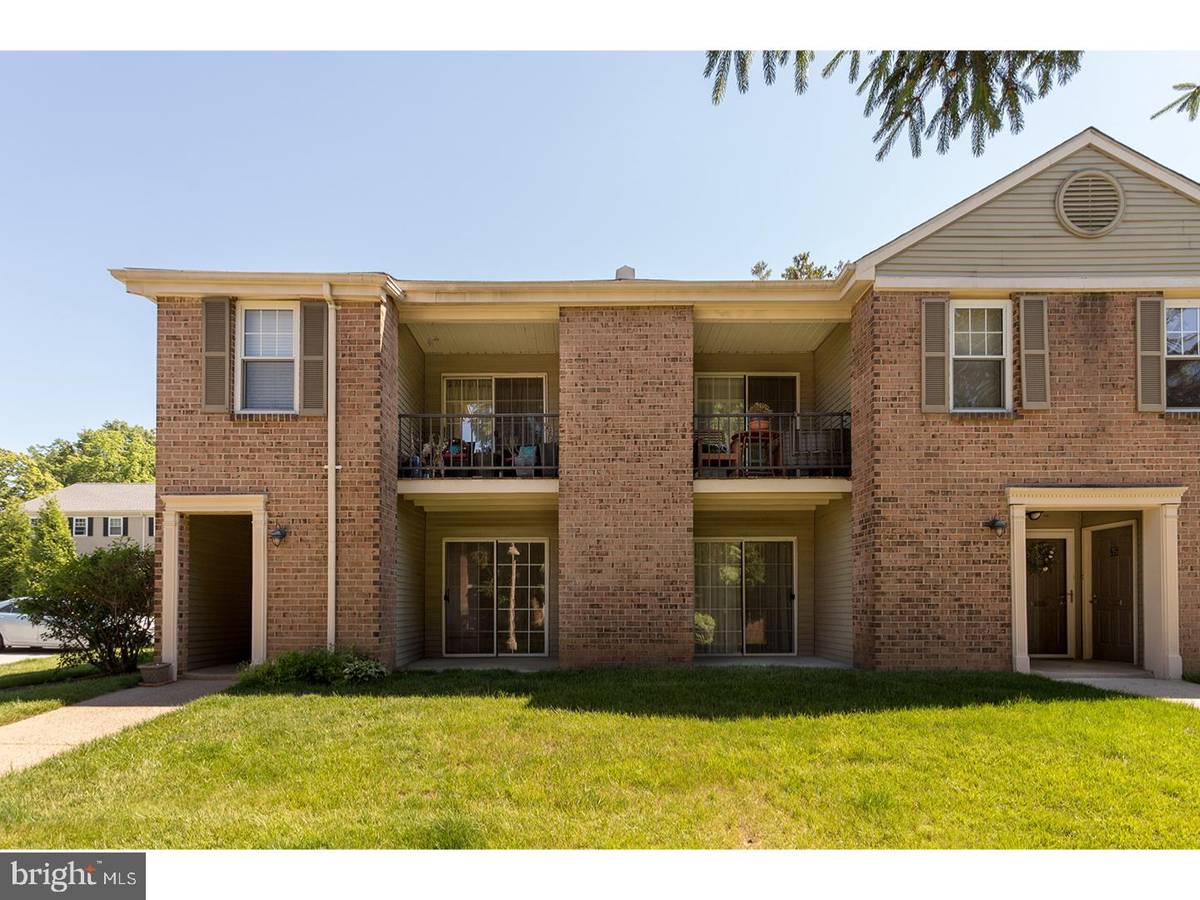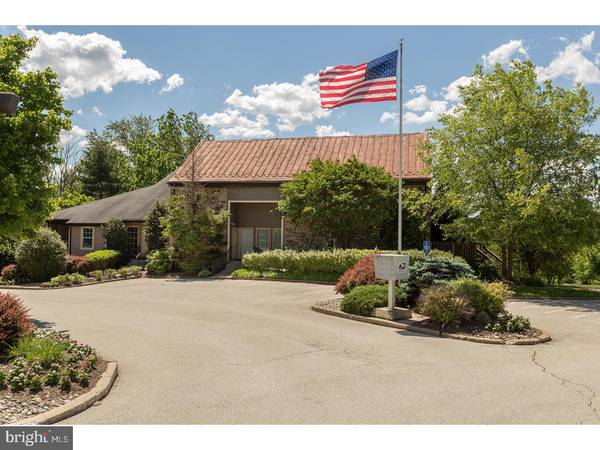$158,000
$163,900
3.6%For more information regarding the value of a property, please contact us for a free consultation.
1 Bed
1 Bath
830 SqFt
SOLD DATE : 10/13/2017
Key Details
Sold Price $158,000
Property Type Single Family Home
Sub Type Unit/Flat/Apartment
Listing Status Sold
Purchase Type For Sale
Square Footage 830 sqft
Price per Sqft $190
Subdivision Oxford Of Blue Bell
MLS Listing ID 1000275523
Sold Date 10/13/17
Style Colonial,Traditional
Bedrooms 1
Full Baths 1
HOA Fees $129/mo
HOA Y/N N
Abv Grd Liv Area 830
Originating Board TREND
Year Built 1980
Annual Tax Amount $2,084
Tax Year 2017
Lot Size 830 Sqft
Acres 0.02
Property Description
Rarely offered 1 Bedroom and 1 Bath END UNIT in Oxford of Blue Bell with natural light through out. Special features include: Upgraded Hardwood Flooring, Open floor plan, Breakfast nook with bay window, Spacious walk in pantry, Stackable washer and dryer unit, sliders to patio overlooking peaceful grounds, large bedroom with walk in closet and access to bathroom, and outside storage closet. Oxford of Blue Bell is situated on 47 lush acres with lake, walking trails, pool, tennis, 24 hr Fitness Center and Clubhouse. Association fee includes: Ext building maintenance/Insurance, Landscaping, Snow & Trash removal. Super convenient location; Within 5 minutes to PA Turnpike, I-476 and Plymouth meeting mall and fabulous nearby restaurants. This unit is a great location within development. Move in ready END UNIT and AVAILABLE IMMEDIATELY.
Location
State PA
County Montgomery
Area Whitpain Twp (10666)
Zoning R3
Rooms
Other Rooms Living Room, Dining Room, Primary Bedroom, Kitchen
Interior
Interior Features Butlers Pantry, Dining Area
Hot Water Natural Gas
Heating Electric, Forced Air
Cooling Central A/C
Flooring Wood
Equipment Oven - Self Cleaning, Dishwasher
Fireplace N
Window Features Bay/Bow
Appliance Oven - Self Cleaning, Dishwasher
Heat Source Electric
Laundry Main Floor
Exterior
Exterior Feature Patio(s)
Utilities Available Cable TV
Amenities Available Swimming Pool, Tennis Courts, Club House, Tot Lots/Playground
Waterfront N
Water Access N
Roof Type Shingle
Accessibility None
Porch Patio(s)
Parking Type Parking Lot
Garage N
Building
Lot Description Corner
Story 1
Sewer Public Sewer
Water Public
Architectural Style Colonial, Traditional
Level or Stories 1
Additional Building Above Grade
New Construction N
Schools
Middle Schools Wissahickon
High Schools Wissahickon Senior
School District Wissahickon
Others
HOA Fee Include Pool(s),Common Area Maintenance,Ext Bldg Maint,Lawn Maintenance,Snow Removal,Trash
Senior Community No
Tax ID 66-00-04612-854
Ownership Condominium
Read Less Info
Want to know what your home might be worth? Contact us for a FREE valuation!

Our team is ready to help you sell your home for the highest possible price ASAP

Bought with Debbie A Harter • RE/MAX Realty Group-Lansdale

"My job is to find and attract mastery-based agents to the office, protect the culture, and make sure everyone is happy! "






