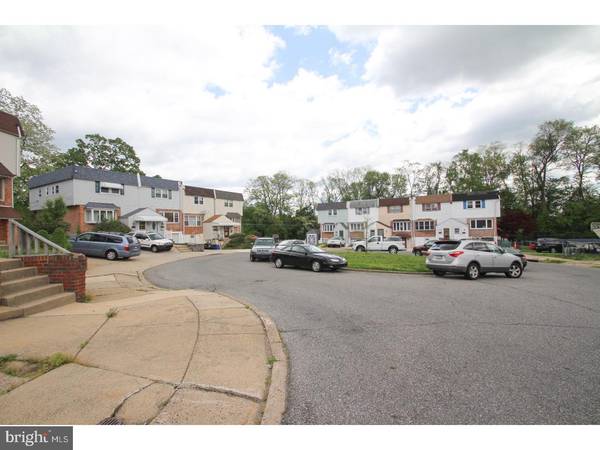$194,000
$189,000
2.6%For more information regarding the value of a property, please contact us for a free consultation.
3 Beds
2 Baths
1,260 SqFt
SOLD DATE : 09/29/2017
Key Details
Sold Price $194,000
Property Type Townhouse
Sub Type Interior Row/Townhouse
Listing Status Sold
Purchase Type For Sale
Square Footage 1,260 sqft
Price per Sqft $153
Subdivision Morrell Park
MLS Listing ID 1000428797
Sold Date 09/29/17
Style Straight Thru
Bedrooms 3
Full Baths 1
Half Baths 1
HOA Y/N N
Abv Grd Liv Area 1,260
Originating Board TREND
Year Built 1961
Annual Tax Amount $2,346
Tax Year 2017
Lot Size 3,640 Sqft
Acres 0.08
Lot Dimensions 21X171
Property Description
PRICED TO SELL! Owner says make an offer. Welcome to this spacious Morrell Park home. Step into the entry foyer with a large coat closet and steps up to a wide living room and dining room with hardwood floors. Straight through to a remodeled, large eat-in kitchen featuring oak cabinets and granite counter tops. House has Central Air for those hot days and Gas Heating for cozy winter nights. Sliding glass doors lead to a large deck with steps that take you down to a huge back yard. Great for entertaining and backyard barbecues. From the backyard you can enter in the finished basement with a family room, a laundry area, powder room and full garage. The second floor includes a large master bedroom with a double closet, two good sized bedrooms, a remodeled bathroom and hall linen closet. The extra long, deep driveway provides parking for 3 cars. The house is located on a cul-de-sac street so there is no through traffic. Convenient to transportation and a short ride to Philadelphia Mills Mall. 25 minutes to downtown Philadelphia. Close to Holy Family University and the Northeast Philadelphia Airport. After a long work day...picture yourself driving home, parking your car and heading to the deck overlooking your large back yard bordered by tall shade trees. This is great opportunity to own a fantastic family home. Call listing agent to find out more.
Location
State PA
County Philadelphia
Area 19114 (19114)
Zoning RSA4
Rooms
Other Rooms Living Room, Dining Room, Primary Bedroom, Bedroom 2, Kitchen, Family Room, Bedroom 1
Basement Partial
Interior
Interior Features Kitchen - Eat-In
Hot Water Natural Gas
Cooling Central A/C
Flooring Wood, Fully Carpeted, Vinyl
Fireplace N
Heat Source Natural Gas
Laundry Lower Floor
Exterior
Garage Spaces 4.0
Waterfront N
Water Access N
Accessibility None
Parking Type Attached Garage
Attached Garage 1
Total Parking Spaces 4
Garage Y
Building
Story 2
Foundation Concrete Perimeter
Sewer Public Sewer
Water Public
Architectural Style Straight Thru
Level or Stories 2
Additional Building Above Grade
New Construction N
Schools
Elementary Schools John Hancock School
School District The School District Of Philadelphia
Others
Senior Community No
Tax ID 661259700
Ownership Fee Simple
Acceptable Financing Conventional, VA, FHA 203(b)
Listing Terms Conventional, VA, FHA 203(b)
Financing Conventional,VA,FHA 203(b)
Read Less Info
Want to know what your home might be worth? Contact us for a FREE valuation!

Our team is ready to help you sell your home for the highest possible price ASAP

Bought with Carolyn Mosley • RE/MAX One Realty

"My job is to find and attract mastery-based agents to the office, protect the culture, and make sure everyone is happy! "






