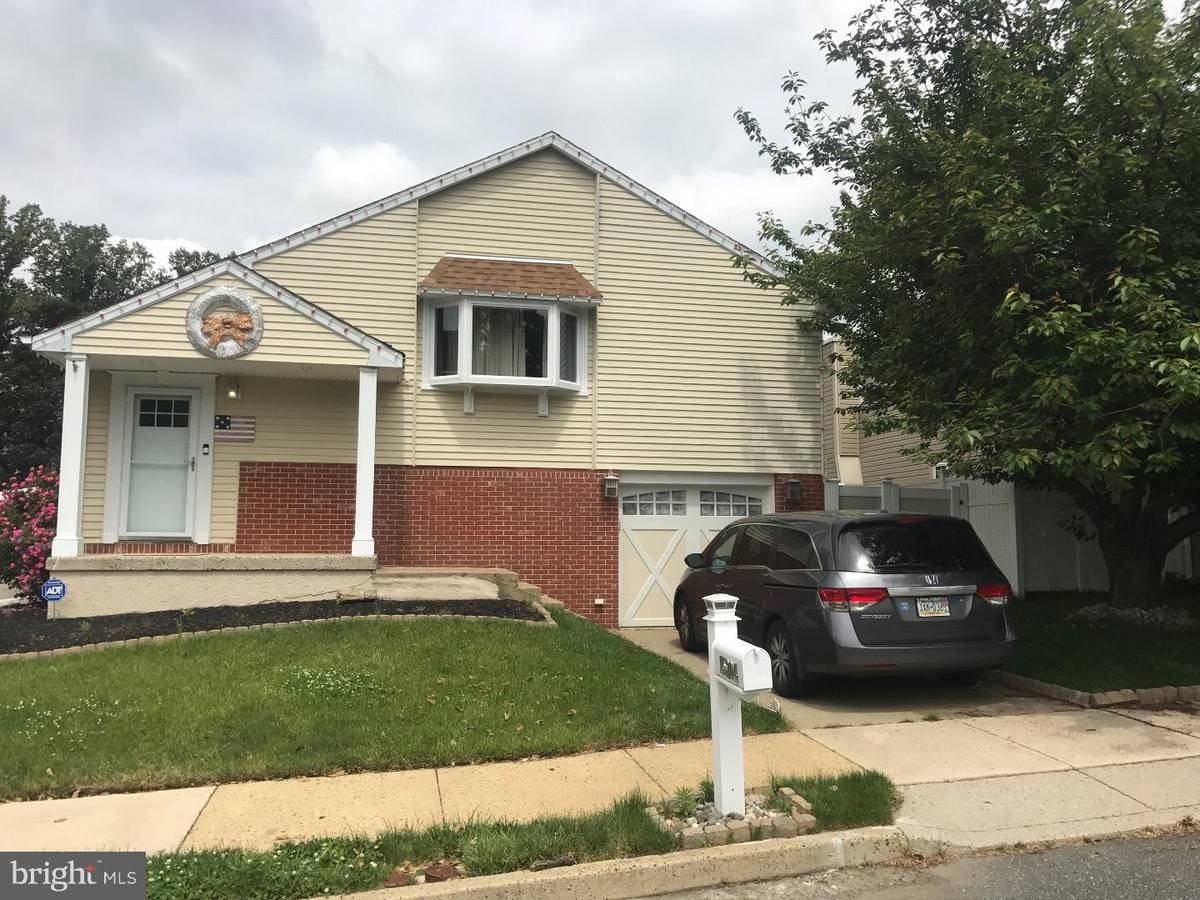$330,000
$329,900
For more information regarding the value of a property, please contact us for a free consultation.
4 Beds
2 Baths
1,997 SqFt
SOLD DATE : 08/25/2017
Key Details
Sold Price $330,000
Property Type Single Family Home
Sub Type Detached
Listing Status Sold
Purchase Type For Sale
Square Footage 1,997 sqft
Price per Sqft $165
Subdivision Somerton
MLS Listing ID 1003253765
Sold Date 08/25/17
Style Contemporary,Split Level
Bedrooms 4
Full Baths 2
HOA Y/N N
Abv Grd Liv Area 1,997
Originating Board TREND
Year Built 1986
Annual Tax Amount $3,757
Tax Year 2017
Lot Size 6,670 Sqft
Acres 0.15
Lot Dimensions 58X115
Property Description
Welcome home to this meticulously remodeled 4 bedroom 2 bath raised ranch in the desirable neighborhood of Somerton. Upper level features Open floor plan with hardwood flooring throughout, spacious living room and dining room which open up to a fabulous custom kitchen featuring plenty of ivory cabinets, dual-level center island, stainless steel appliances, steel subway tile backsplash, beautiful granite countertops, and a farmhouse sink. Main level also features 3 spacious bedrooms with plush carpeting, and a 3 pc bath. The lower level has been recently renovated to include ceramic hardwood flooring, spacious family room, wood burning stove, 4th bedroom and new bath with modern fixtures. Lower level also features exit to large back yard with above-ground pool,and patio area. This house is super modern, equipped with nest thermostat, lights, outlets and door locks all controllable by cell phone. Extras include replaced hvac system, fresh paint, reclaimed wood accent wall and oversized one car garage.
Location
State PA
County Philadelphia
Area 19116 (19116)
Zoning RSD3
Rooms
Other Rooms Living Room, Dining Room, Primary Bedroom, Bedroom 2, Bedroom 3, Kitchen, Family Room, Bedroom 1
Basement Full, Fully Finished
Interior
Interior Features Kitchen - Island, Butlers Pantry, Dining Area
Hot Water Natural Gas
Heating Gas
Cooling Central A/C
Equipment Dishwasher, Disposal, Built-In Microwave
Fireplace N
Appliance Dishwasher, Disposal, Built-In Microwave
Heat Source Natural Gas
Laundry Basement
Exterior
Garage Spaces 1.0
Waterfront N
Water Access N
Roof Type Shingle
Accessibility None
Parking Type Driveway, Attached Garage
Attached Garage 1
Total Parking Spaces 1
Garage Y
Building
Lot Description Front Yard, Rear Yard, SideYard(s)
Story Other
Sewer Public Sewer
Water Public
Architectural Style Contemporary, Split Level
Level or Stories Other
Additional Building Above Grade
New Construction N
Schools
School District The School District Of Philadelphia
Others
Senior Community No
Tax ID 583164012
Ownership Fee Simple
Acceptable Financing Conventional, VA, FHA 203(b)
Listing Terms Conventional, VA, FHA 203(b)
Financing Conventional,VA,FHA 203(b)
Read Less Info
Want to know what your home might be worth? Contact us for a FREE valuation!

Our team is ready to help you sell your home for the highest possible price ASAP

Bought with Robert C Roman • Keller Williams Real Estate Tri-County

"My job is to find and attract mastery-based agents to the office, protect the culture, and make sure everyone is happy! "






