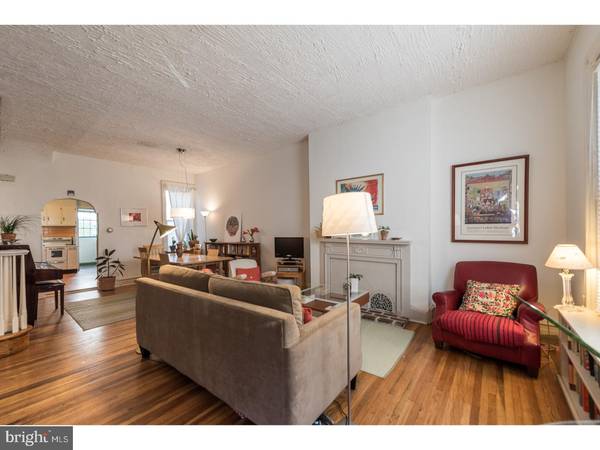$387,500
$360,000
7.6%For more information regarding the value of a property, please contact us for a free consultation.
3 Beds
2 Baths
1,236 SqFt
SOLD DATE : 04/26/2017
Key Details
Sold Price $387,500
Property Type Townhouse
Sub Type Interior Row/Townhouse
Listing Status Sold
Purchase Type For Sale
Square Footage 1,236 sqft
Price per Sqft $313
Subdivision Fairmount
MLS Listing ID 1003224237
Sold Date 04/26/17
Style Straight Thru
Bedrooms 3
Full Baths 1
Half Baths 1
HOA Y/N N
Abv Grd Liv Area 1,236
Originating Board TREND
Year Built 1885
Annual Tax Amount $4,411
Tax Year 2017
Lot Size 864 Sqft
Acres 0.02
Lot Dimensions 16X54
Property Description
Beautiful 3 bedroom Fairmount row home. This property features 9 foot ceilings, hardwood flooring throughout, an open flow, and great character in the highly sought after Fairmount/Art Museum District. The first floor of this home flows beautifully from living, to dining, to kitchen. Enter to a bright, open living and dining space and through an arched doorway you'll find the eat-in kitchen, with great natural light. Off the kitchen is an extremely convenient laundry/mud room and half bath. Step out of the mudroom and you'll find the brick patio, perfect for outdoor entertaining. The second story of this home features 3 nice sized bedrooms and a full bathroom. This home has a partially finished, full basement, which is currently a guest bedroom, but could be used as a play area, office, or rec room. The basement also has a generous storage area. Do not miss this opportunity to own a timeless home in the Fairmount/Art Museum neighborhood rich with culture and alive with shopping and restaurant scene. Be sure to view the virtual tour and schedule a personal showing today!
Location
State PA
County Philadelphia
Area 19130 (19130)
Zoning RSA5
Direction East
Rooms
Other Rooms Living Room, Dining Room, Primary Bedroom, Bedroom 2, Kitchen, Bedroom 1, Laundry, Other
Basement Full
Interior
Interior Features Ceiling Fan(s), Kitchen - Eat-In
Hot Water Natural Gas
Heating Gas, Forced Air
Cooling Central A/C
Flooring Wood, Tile/Brick
Equipment Built-In Range, Oven - Wall, Refrigerator
Fireplace N
Appliance Built-In Range, Oven - Wall, Refrigerator
Heat Source Natural Gas
Laundry Main Floor
Exterior
Exterior Feature Patio(s)
Utilities Available Cable TV
Waterfront N
Water Access N
Roof Type Flat
Accessibility None
Porch Patio(s)
Parking Type On Street
Garage N
Building
Lot Description Rear Yard
Story 2
Foundation Stone, Concrete Perimeter
Sewer Public Sewer
Water Public
Architectural Style Straight Thru
Level or Stories 2
Additional Building Above Grade
Structure Type 9'+ Ceilings
New Construction N
Schools
Middle Schools Bache-Martin School
High Schools Frankford
School District The School District Of Philadelphia
Others
Senior Community No
Tax ID 151252300
Ownership Fee Simple
Security Features Security System
Acceptable Financing Conventional, VA, FHA 203(b)
Listing Terms Conventional, VA, FHA 203(b)
Financing Conventional,VA,FHA 203(b)
Read Less Info
Want to know what your home might be worth? Contact us for a FREE valuation!

Our team is ready to help you sell your home for the highest possible price ASAP

Bought with Ashley C Gay • Keller Williams Philadelphia

"My job is to find and attract mastery-based agents to the office, protect the culture, and make sure everyone is happy! "






